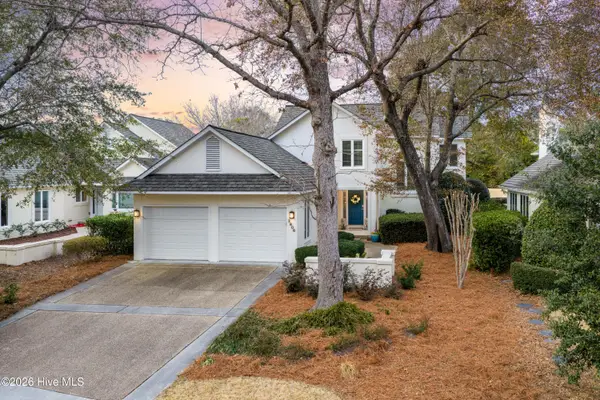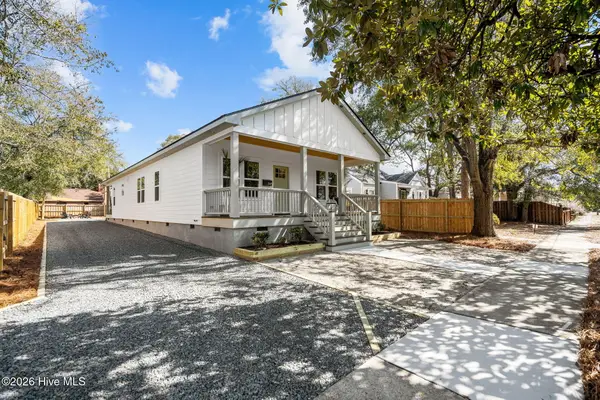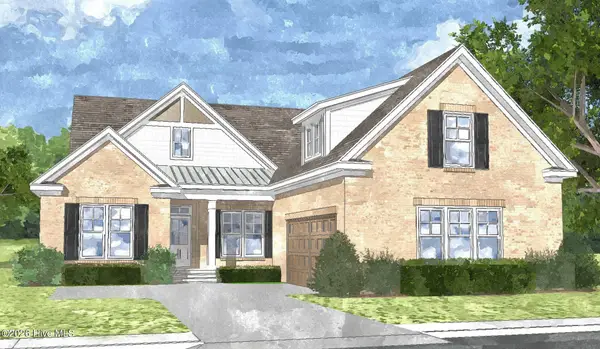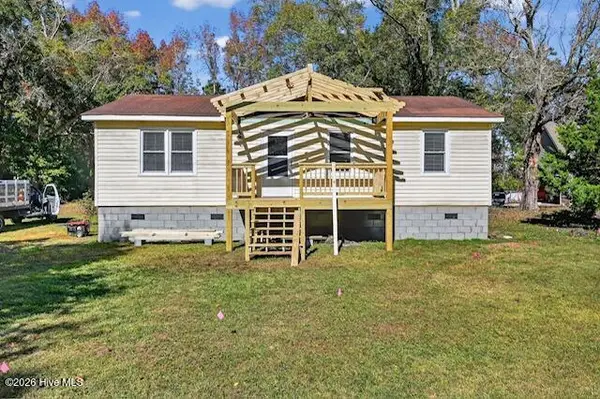132 Flat Clam Drive, Wilmington, NC 28401
Local realty services provided by:ERA Strother Real Estate
132 Flat Clam Drive,Wilmington, NC 28401
$555,900
- 4 Beds
- 4 Baths
- 2,782 sq. ft.
- Single family
- Pending
Upcoming open houses
- Sat, Feb 2111:00 am - 02:00 pm
Listed by: robin l campbell
Office: clark family realty
MLS#:100539790
Source:NC_CCAR
Price summary
- Price:$555,900
- Price per sq. ft.:$199.82
About this home
The popular Scout Plan in the Cottage Elevation is a thoughtfully designed plan that marries functionality and grace. This home is a spacious 2782 square feet with 4 bedrooms, 3.5 baths and a recreation room. Upgrades include the optional 2nd floor with additional bedroom, bath and oversized rec room, 8' tall center meet slider from great room to covered porch, built in bookshelves flanking each side of fireplace, stained exposed beams in great room, wood treads to 2nd floor, white wood shelving in owners closet and pantry, craftsman trim package throughout, upgraded EVP flooring in main living areas, raised height toilets in all baths, oversized fireplace mantle with white marble surround, a prestige kitchen with electric cooktop, stainless steel hood and separate microwave and wall oven, 42'' upper cabinets, trash can pull out, under cabinet lighting and a full depth cabinet with end panel over refrigerator.
Contact an agent
Home facts
- Year built:2025
- Listing ID #:100539790
- Added:98 day(s) ago
- Updated:February 12, 2026 at 01:51 AM
Rooms and interior
- Bedrooms:4
- Total bathrooms:4
- Full bathrooms:3
- Half bathrooms:1
- Living area:2,782 sq. ft.
Heating and cooling
- Cooling:Central Air
- Heating:Electric, Heat Pump, Heating
Structure and exterior
- Roof:Architectural Shingle
- Year built:2025
- Building area:2,782 sq. ft.
- Lot area:0.19 Acres
Schools
- High school:New Hanover
- Middle school:Holly Shelter
- Elementary school:Wrightsboro
Finances and disclosures
- Price:$555,900
- Price per sq. ft.:$199.82
New listings near 132 Flat Clam Drive
- New
 $519,000Active4 beds 4 baths2,722 sq. ft.
$519,000Active4 beds 4 baths2,722 sq. ft.3516 Whispering Pines Court, Wilmington, NC 28409
MLS# 100554037Listed by: FATHOM REALTY NC LLC  $442,500Pending1.21 Acres
$442,500Pending1.21 Acres702 Helmsdale Drive, Wilmington, NC 28405
MLS# 100553995Listed by: THE AGENCY CHARLOTTE- Open Sat, 10am to 12pmNew
 $554,900Active5 beds 3 baths2,747 sq. ft.
$554,900Active5 beds 3 baths2,747 sq. ft.7830 Champlain Drive, Wilmington, NC 28412
MLS# 100553968Listed by: BERKSHIRE HATHAWAY HOMESERVICES CAROLINA PREMIER PROPERTIES - Open Sat, 12 to 2pmNew
 $1,350,000Active6 beds 4 baths3,743 sq. ft.
$1,350,000Active6 beds 4 baths3,743 sq. ft.729 Waterstone Drive, Wilmington, NC 28411
MLS# 100553970Listed by: NEST REALTY - New
 $538,900Active3 beds 4 baths2,494 sq. ft.
$538,900Active3 beds 4 baths2,494 sq. ft.112 Flat Clam Drive, Wilmington, NC 28401
MLS# 100553977Listed by: CLARK FAMILY REALTY - New
 $1,199,900Active4 beds 4 baths2,796 sq. ft.
$1,199,900Active4 beds 4 baths2,796 sq. ft.1806 Glen Eagles Lane, Wilmington, NC 28405
MLS# 100553982Listed by: BERKSHIRE HATHAWAY HOMESERVICES CAROLINA PREMIER PROPERTIES - New
 $484,900Active3 beds 2 baths1,921 sq. ft.
$484,900Active3 beds 2 baths1,921 sq. ft.113 Flat Clam Drive, Wilmington, NC 28401
MLS# 100554004Listed by: CLARK FAMILY REALTY - New
 $449,900Active3 beds 3 baths1,723 sq. ft.
$449,900Active3 beds 3 baths1,723 sq. ft.2149 Washington Street, Wilmington, NC 28401
MLS# 100553901Listed by: CENTURY 21 VANGUARD - New
 $885,000Active3 beds 3 baths2,425 sq. ft.
$885,000Active3 beds 3 baths2,425 sq. ft.8344 Vintage Club Circle, Wilmington, NC 28411
MLS# 100553920Listed by: COLDWELL BANKER SEA COAST ADVANTAGE - New
 $210,000Active3 beds 1 baths1,000 sq. ft.
$210,000Active3 beds 1 baths1,000 sq. ft.6701 Murrayville Road, Wilmington, NC 28411
MLS# 100553943Listed by: RE/MAX EXECUTIVE

