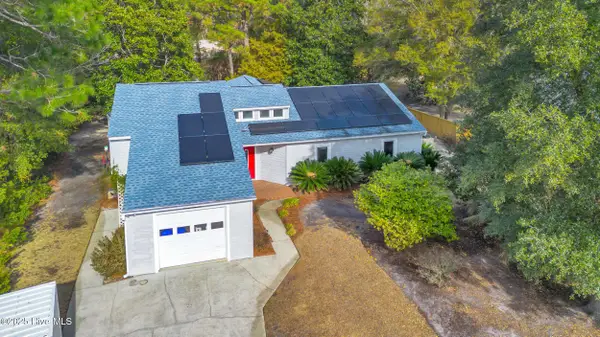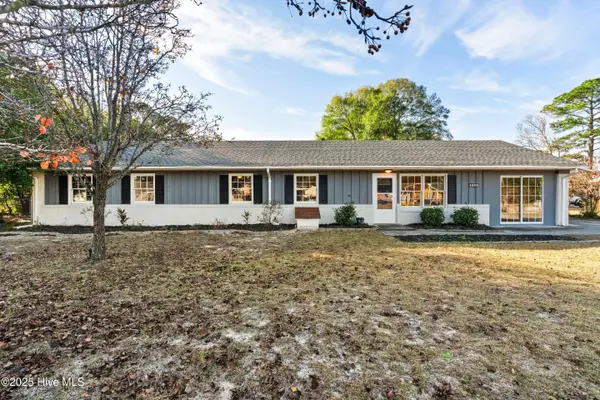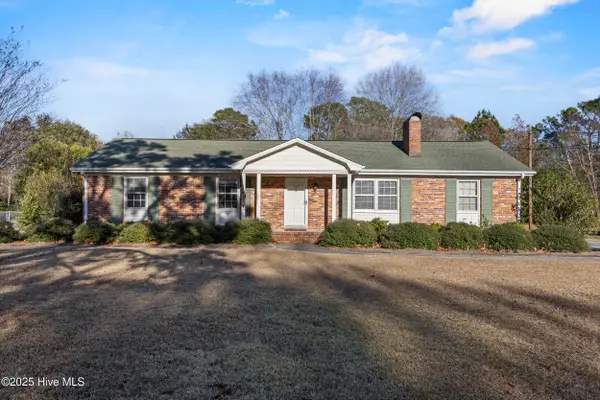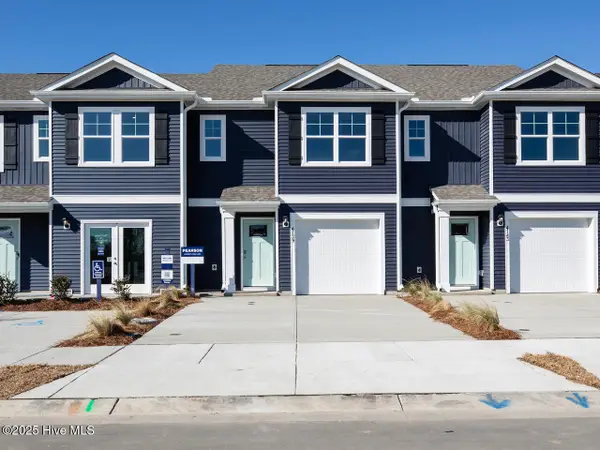1326 Country Club Road, Wilmington, NC 28403
Local realty services provided by:ERA Strother Real Estate
1326 Country Club Road,Wilmington, NC 28403
$1,289,500
- 4 Beds
- 3 Baths
- 3,478 sq. ft.
- Single family
- Active
Listed by: carla d lewis
Office: intracoastal realty corp
MLS#:100528025
Source:NC_CCAR
Price summary
- Price:$1,289,500
- Price per sq. ft.:$499.42
About this home
Step into this beautifully renovated, stately brick 4BR/2.5BA home nestled in the heart of Country Club Pines, one of Wilmington's most sought after neighborhoods, just moments from Cape Fear Country Club. Situated on a spacious corner lot with mature trees and classic curb appeal, this home offers the perfect blend of timeless charm and modern updates for today's lifestyle.
Inside, a welcoming foyer leads to a large living room with a cozy fireplace, ideal for family gatherings. The adjoining sunroom is full of natural light, perfect for a morning coffee nook, playroom, or reading space. A flexible office or bonus BDR with attached half bath adds versatility for remote work or guests.
The fully renovated kitchen features stainless appliances, a gas range, and opens seamlessly to the dining area, creating a great flow for entertaining. A dedicated laundry room and thoughtful updates throughout add to the home's comfort and function.
Upstairs, the spacious primary suite includes a full bath and walk in closets. Two additional bedrooms and another full bath complete the second floor, perfect for growing families or visiting guests.
Enjoy the outdoors from your large screened-in back porch, or take advantage of the detached garage-finished and perfect media/flex space with murphy bed and 2nd floor apartment, ideal for guests, or income potential.
Recent upgrades include: All new windows & exterior French doors, updated kitchen & bathrooms, fresh interior & exterior paint, tankless gas hot water heater.
Located in midtown Wilmington, you're just minutes from Historic Downtown, top schools, shopping, dining, and medical facilities. The coastal charm, tree lined streets and true sense of community this area is known for make this a place you'll love to call home. (Detached garage and 2nd floor apartment add 896 sq ft).
Contact an agent
Home facts
- Year built:1938
- Listing ID #:100528025
- Added:111 day(s) ago
- Updated:December 19, 2025 at 12:00 PM
Rooms and interior
- Bedrooms:4
- Total bathrooms:3
- Full bathrooms:2
- Half bathrooms:1
- Living area:3,478 sq. ft.
Heating and cooling
- Cooling:Central Air
- Heating:Electric, Fireplace(s), Forced Air, Heating, Natural Gas
Structure and exterior
- Roof:Architectural Shingle, Shingle
- Year built:1938
- Building area:3,478 sq. ft.
- Lot area:0.34 Acres
Schools
- High school:New Hanover
- Middle school:Williston
- Elementary school:Forest Hills
Finances and disclosures
- Price:$1,289,500
- Price per sq. ft.:$499.42
New listings near 1326 Country Club Road
- New
 $349,000Active2 beds 2 baths1,164 sq. ft.
$349,000Active2 beds 2 baths1,164 sq. ft.1144 Island Cove, Wilmington, NC 28412
MLS# 100546033Listed by: KELLER WILLIAMS INNOVATE-WILMINGTON - New
 $425,000Active3 beds 2 baths1,251 sq. ft.
$425,000Active3 beds 2 baths1,251 sq. ft.6211 Wrightsville Avenue #Apt 123, Wilmington, NC 28403
MLS# 100546040Listed by: BLUECOAST REALTY CORPORATION - New
 $409,000Active2 beds 2 baths1,251 sq. ft.
$409,000Active2 beds 2 baths1,251 sq. ft.6211 Wrightsville Avenue #Apt 120, Wilmington, NC 28403
MLS# 100546041Listed by: BLUECOAST REALTY CORPORATION - New
 $425,000Active3 beds 2 baths2,043 sq. ft.
$425,000Active3 beds 2 baths2,043 sq. ft.608 The Cape Boulevard, Wilmington, NC 28412
MLS# 100546035Listed by: NEST REALTY - New
 $549,000Active3 beds 3 baths1,607 sq. ft.
$549,000Active3 beds 3 baths1,607 sq. ft.1911 Lingo Street, Wilmington, NC 28403
MLS# 100546025Listed by: RE/MAX ESSENTIAL - New
 $349,000Active4 beds 3 baths2,008 sq. ft.
$349,000Active4 beds 3 baths2,008 sq. ft.4905 Tupelo Drive, Wilmington, NC 28411
MLS# 100546028Listed by: COLDWELL BANKER SEA COAST ADVANTAGE - New
 $375,000Active3 beds 2 baths1,235 sq. ft.
$375,000Active3 beds 2 baths1,235 sq. ft.317 Pemberton Drive, Wilmington, NC 28412
MLS# 100546031Listed by: BEYCOME BROKERAGE REALTY LLC - New
 $330,140Active3 beds 3 baths1,418 sq. ft.
$330,140Active3 beds 3 baths1,418 sq. ft.74 Cashmere Court #Lot 13, Wilmington, NC 28411
MLS# 100545986Listed by: D.R. HORTON, INC - New
 $250,000Active2 beds 1 baths1,955 sq. ft.
$250,000Active2 beds 1 baths1,955 sq. ft.2117 Plaza Drive, Wilmington, NC 28405
MLS# 100546007Listed by: INTRACOASTAL REALTY CORP - New
 $347,500Active0.18 Acres
$347,500Active0.18 Acres922 N 4th Street, Wilmington, NC 28401
MLS# 100546011Listed by: INTRACOASTAL REALTY CORP
