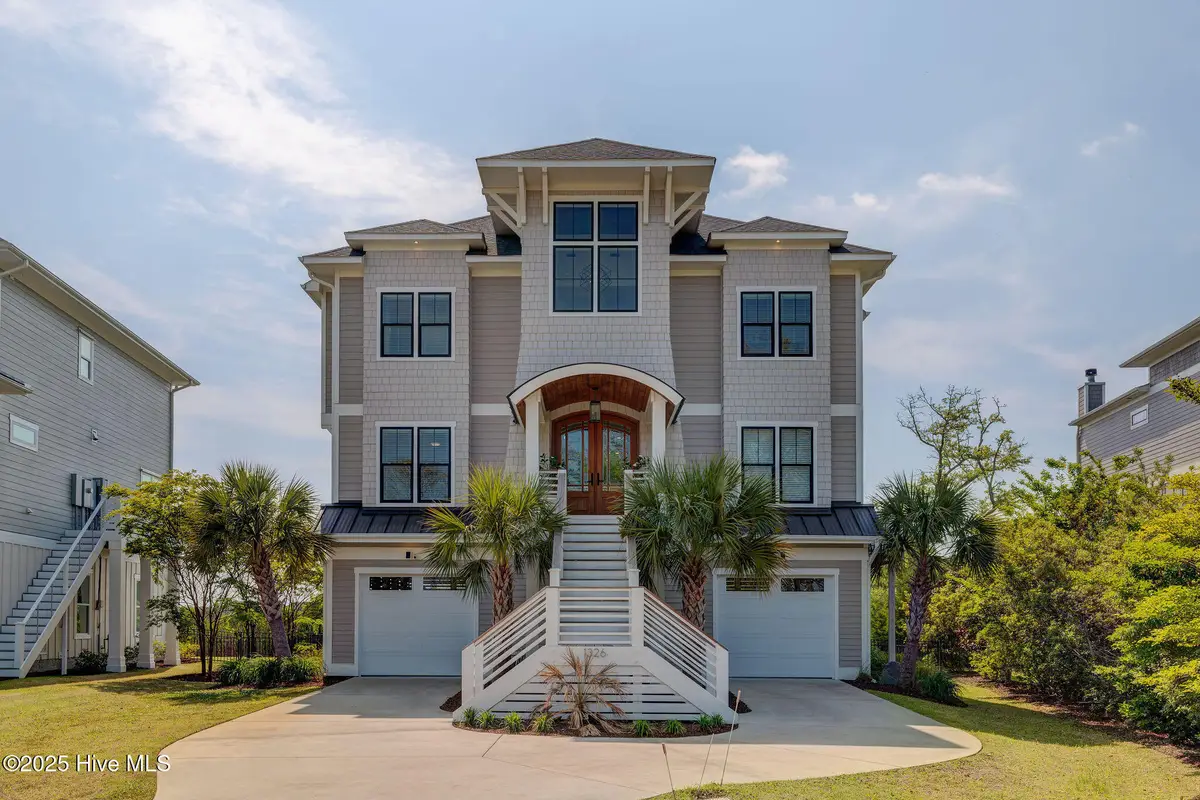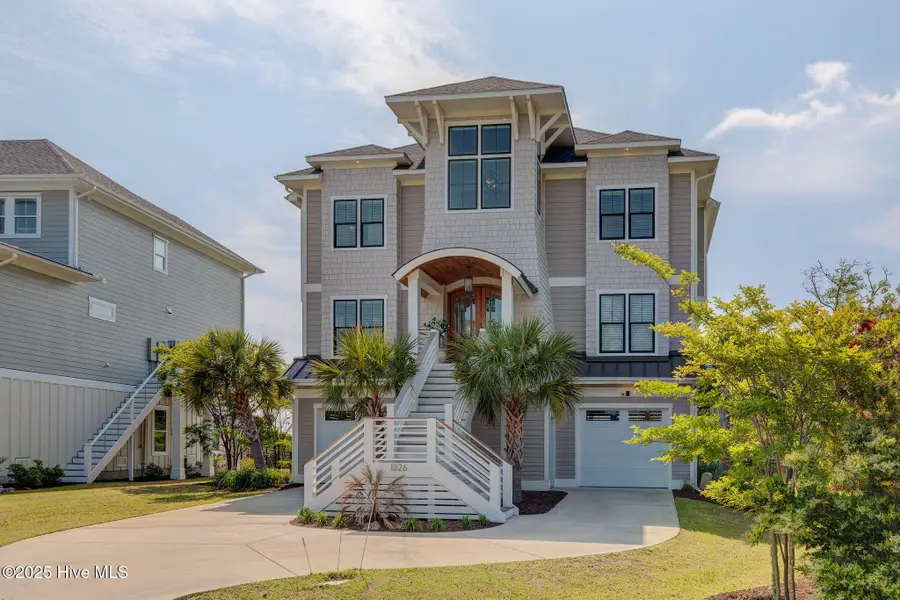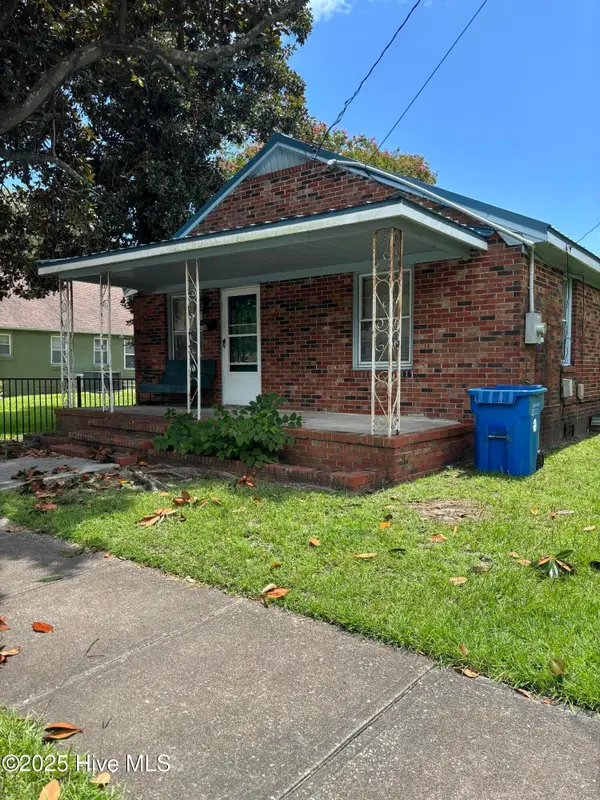1326 Tidalwalk Drive, Wilmington, NC 28409
Local realty services provided by:ERA Strother Real Estate



1326 Tidalwalk Drive,Wilmington, NC 28409
$2,100,000
- 4 Beds
- 4 Baths
- 3,023 sq. ft.
- Single family
- Pending
Listed by:tidal realty partners
Office:real broker llc.
MLS#:100508558
Source:NC_CCAR
Price summary
- Price:$2,100,000
- Price per sq. ft.:$694.67
About this home
Experience award-winning design and breathtaking views in this custom-built showpiece by 16 Pointe Properties, nestled along the Intracoastal Waterway in the coveted TidalWalk community. With 4 bedrooms, 3.5 bathrooms, and over 3,000 square feet, this reverse floor plan home needs to be seen to be believed!
From the moment you step through the custom stained double doors, you'll notice the attention to detail—from hardwood and Italian porcelain tile flooring to the striking mono-beam floating staircase with custom railings. The open-concept main level features a chef's kitchen with designer fixtures, built-ins surrounding a sleek gas fireplace, and telescoping glass doors that open to a patio with breathtaking views of the Intracoastal Waterway, Masonboro Island, and the ocean—perfect for indoor-outdoor entertaining. A Savaria elevator connects all levels, including the luxurious owner's suite, complete with Italian Carrera marble, full custom closets, and spa-inspired finishes.
Additional highlights include a dramatic 3-story foyer with wood-accented ceiling, an integrated indoor/outdoor sound system, laundry room with built-ins, outdoor shower, whole-house generator, and Ipe wood stair treads and railings. TidalWalk offers resort-style amenities including a pool, fitness center, clubhouse, and private beach and dock access.
Designed to maximize views, this one-of-a-kind home is a rare opportunity to own a Parade of Homes-honored property in one of Wilmington's premier waterfront neighborhoods! Schedule your private tour today and experience the pinnacle of coastal living!
Contact an agent
Home facts
- Year built:2019
- Listing Id #:100508558
- Added:86 day(s) ago
- Updated:July 30, 2025 at 07:40 AM
Rooms and interior
- Bedrooms:4
- Total bathrooms:4
- Full bathrooms:3
- Half bathrooms:1
- Living area:3,023 sq. ft.
Heating and cooling
- Cooling:Zoned
- Heating:Electric, Forced Air, Heat Pump, Heating
Structure and exterior
- Roof:Metal, Shingle
- Year built:2019
- Building area:3,023 sq. ft.
- Lot area:0.35 Acres
Schools
- High school:Ashley
- Middle school:Murray
- Elementary school:Anderson
Utilities
- Water:Municipal Water Available
Finances and disclosures
- Price:$2,100,000
- Price per sq. ft.:$694.67
- Tax amount:$5,031 (2024)
New listings near 1326 Tidalwalk Drive
- New
 $300,000Active3 beds 1 baths1,308 sq. ft.
$300,000Active3 beds 1 baths1,308 sq. ft.2040 Jefferson Street, Wilmington, NC 28401
MLS# 100524976Listed by: EXP REALTY - New
 $520,290Active5 beds 4 baths3,022 sq. ft.
$520,290Active5 beds 4 baths3,022 sq. ft.68 Legare Street #Lot 176, Wilmington, NC 28411
MLS# 100524978Listed by: D.R. HORTON, INC - New
 $250,000Active2 beds 2 baths1,175 sq. ft.
$250,000Active2 beds 2 baths1,175 sq. ft.1314 Queen Street, Wilmington, NC 28401
MLS# 100524960Listed by: G. FLOWERS REALTY - New
 $437,490Active4 beds 2 baths1,774 sq. ft.
$437,490Active4 beds 2 baths1,774 sq. ft.110 Legare Street #Lot 214, Wilmington, NC 28411
MLS# 100524970Listed by: D.R. HORTON, INC - Open Sat, 11am to 1pmNew
 $389,000Active3 beds 4 baths2,082 sq. ft.
$389,000Active3 beds 4 baths2,082 sq. ft.134 S 29th Street, Wilmington, NC 28403
MLS# 100524925Listed by: INTRACOASTAL REALTY CORPORATION - Open Sat, 2 to 4pmNew
 $775,000Active3 beds 4 baths2,607 sq. ft.
$775,000Active3 beds 4 baths2,607 sq. ft.929 Wild Dunes Circle, Wilmington, NC 28411
MLS# 100524936Listed by: PORTERS NECK REAL ESTATE LLC - New
 $389,000Active3 beds 2 baths1,351 sq. ft.
$389,000Active3 beds 2 baths1,351 sq. ft.1313 Deer Hill Drive, Wilmington, NC 28409
MLS# 100524937Listed by: BLUECOAST REALTY CORPORATION - New
 $399,900Active4 beds 3 baths1,715 sq. ft.
$399,900Active4 beds 3 baths1,715 sq. ft.3538 Wilshire Boulevard, Wilmington, NC 28403
MLS# 100524889Listed by: KELLER WILLIAMS INNOVATE-WILMINGTON - New
 $299,900Active2 beds 1 baths1,106 sq. ft.
$299,900Active2 beds 1 baths1,106 sq. ft.1912 Jefferson Street, Wilmington, NC 28401
MLS# 100524890Listed by: BARBER REALTY GROUP INC. - New
 $675,000Active3 beds 3 baths2,618 sq. ft.
$675,000Active3 beds 3 baths2,618 sq. ft.5455 Efird Road, Wilmington, NC 28409
MLS# 100524883Listed by: COLDWELL BANKER SEA COAST ADVANTAGE

