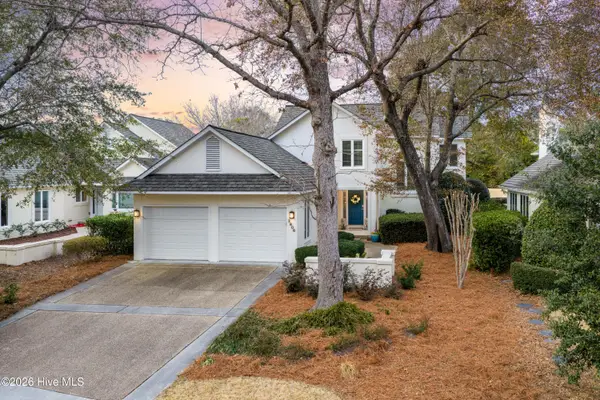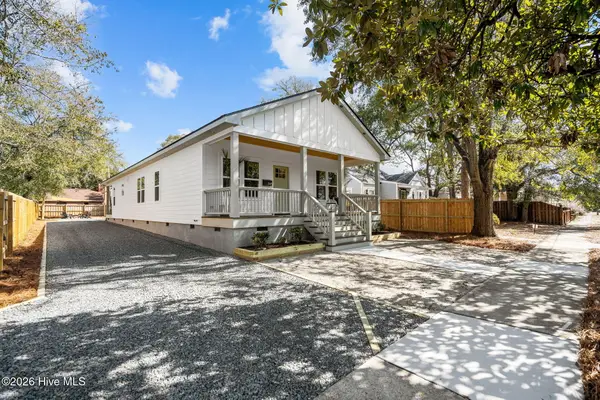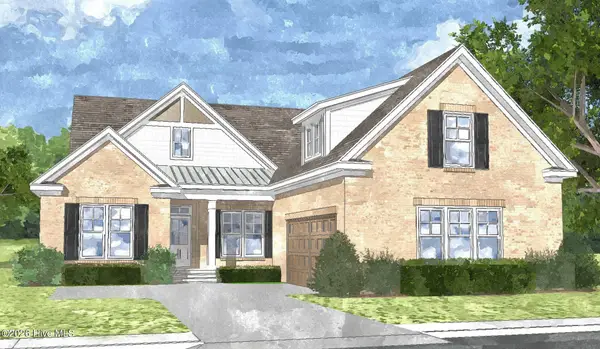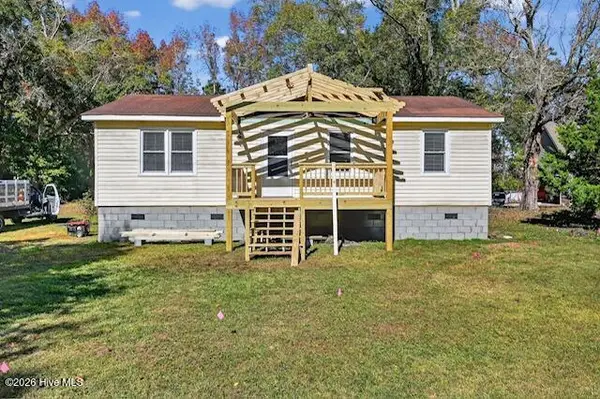133 Overlook Drive, Wilmington, NC 28411
Local realty services provided by:ERA Strother Real Estate
133 Overlook Drive,Wilmington, NC 28411
$699,900
- 4 Beds
- 4 Baths
- 3,686 sq. ft.
- Single family
- Pending
Listed by: shane register team
Office: coldwell banker sea coast advantage-midtown
MLS#:100531047
Source:NC_CCAR
Price summary
- Price:$699,900
- Price per sq. ft.:$189.88
About this home
Exceptional best defines this stunning home in Overlook, one of the most sought-after neighborhoods in Middle Sound. The curb appeal of this Charleston-inspired home is accentuated by inviting double front porches, mature trees, and a manicured landscape. Upon entering, you will be captivated by the attention to quality detail that sets this home apart, including an impressive volume entryway, engineered hardwood flooring, and custom millwork. With both a Great Room and Formal Living Room, the downstairs semi-open designed floor plan is especially conducive to entertaining. The designer kitchen boasts expansive granite countertops, custom cabinetry with complementing backsplash, stainless appliances, a pantry, and a center island. The adjacent breakfast area is ideal for everyday meals, while the nearby dining room offers an elevated setting for more formal occasions. Also downstairs is the home office, which provides a private workspace. A retreat of its own, the spacious upstairs primary suite is complete with abundant windows, a large walk-in closet, and a luxurious primary bathroom encompassing a double vanity, soaking tub, separate tiled/glass shower, and attractive fixtures. Additionally, there are two well-appointed bedrooms, both of which enjoy walk-in closets and access to a Jack and Jill bathroom. Particularly noteworthy is the spacious guest bedroom (4th bedroom), which enjoys private access to the upstairs covered porch; it also has its own bathroom and walk-in closet. One of the prominent features is the backyard oasis consisting of a lush landscape, color coordinated tile patio, and seat wall. It also incorporates a firepit, hot tub, and outdoor lighting. Other features include a gas fireplace, drop zone, fenced backyard, laundry room, 2-car garage, and storage shed. The Overlook is a charming neighborhood offering privacy and pedestrian-friendly sidewalks. It is convenient to a wide array of dining, fitness, and entertainment options. Welcome home!
Contact an agent
Home facts
- Year built:2015
- Listing ID #:100531047
- Added:148 day(s) ago
- Updated:February 10, 2026 at 08:53 AM
Rooms and interior
- Bedrooms:4
- Total bathrooms:4
- Full bathrooms:3
- Half bathrooms:1
- Living area:3,686 sq. ft.
Heating and cooling
- Cooling:Central Air
- Heating:Electric, Heat Pump, Heating, Propane
Structure and exterior
- Roof:Architectural Shingle
- Year built:2015
- Building area:3,686 sq. ft.
- Lot area:0.21 Acres
Schools
- High school:Laney
- Middle school:Noble
- Elementary school:Ogden
Utilities
- Water:Water Connected
- Sewer:Sewer Connected
Finances and disclosures
- Price:$699,900
- Price per sq. ft.:$189.88
New listings near 133 Overlook Drive
- New
 $519,000Active4 beds 4 baths2,722 sq. ft.
$519,000Active4 beds 4 baths2,722 sq. ft.3516 Whispering Pines Court, Wilmington, NC 28409
MLS# 100554037Listed by: FATHOM REALTY NC LLC  $442,500Pending1.21 Acres
$442,500Pending1.21 Acres702 Helmsdale Drive, Wilmington, NC 28405
MLS# 100553995Listed by: THE AGENCY CHARLOTTE- Open Sat, 10am to 12pmNew
 $554,900Active5 beds 3 baths2,747 sq. ft.
$554,900Active5 beds 3 baths2,747 sq. ft.7830 Champlain Drive, Wilmington, NC 28412
MLS# 100553968Listed by: BERKSHIRE HATHAWAY HOMESERVICES CAROLINA PREMIER PROPERTIES - Open Sat, 12 to 2pmNew
 $1,350,000Active6 beds 4 baths3,743 sq. ft.
$1,350,000Active6 beds 4 baths3,743 sq. ft.729 Waterstone Drive, Wilmington, NC 28411
MLS# 100553970Listed by: NEST REALTY - New
 $538,900Active3 beds 4 baths2,494 sq. ft.
$538,900Active3 beds 4 baths2,494 sq. ft.112 Flat Clam Drive, Wilmington, NC 28401
MLS# 100553977Listed by: CLARK FAMILY REALTY - New
 $1,199,900Active4 beds 4 baths2,796 sq. ft.
$1,199,900Active4 beds 4 baths2,796 sq. ft.1806 Glen Eagles Lane, Wilmington, NC 28405
MLS# 100553982Listed by: BERKSHIRE HATHAWAY HOMESERVICES CAROLINA PREMIER PROPERTIES - New
 $484,900Active3 beds 2 baths1,921 sq. ft.
$484,900Active3 beds 2 baths1,921 sq. ft.113 Flat Clam Drive, Wilmington, NC 28401
MLS# 100554004Listed by: CLARK FAMILY REALTY - New
 $449,900Active3 beds 3 baths1,723 sq. ft.
$449,900Active3 beds 3 baths1,723 sq. ft.2149 Washington Street, Wilmington, NC 28401
MLS# 100553901Listed by: CENTURY 21 VANGUARD - New
 $885,000Active3 beds 3 baths2,425 sq. ft.
$885,000Active3 beds 3 baths2,425 sq. ft.8344 Vintage Club Circle, Wilmington, NC 28411
MLS# 100553920Listed by: COLDWELL BANKER SEA COAST ADVANTAGE - New
 $210,000Active3 beds 1 baths1,000 sq. ft.
$210,000Active3 beds 1 baths1,000 sq. ft.6701 Murrayville Road, Wilmington, NC 28411
MLS# 100553943Listed by: RE/MAX EXECUTIVE

