1344 Eastbourne Drive, Wilmington, NC 28411
Local realty services provided by:ERA Strother Real Estate
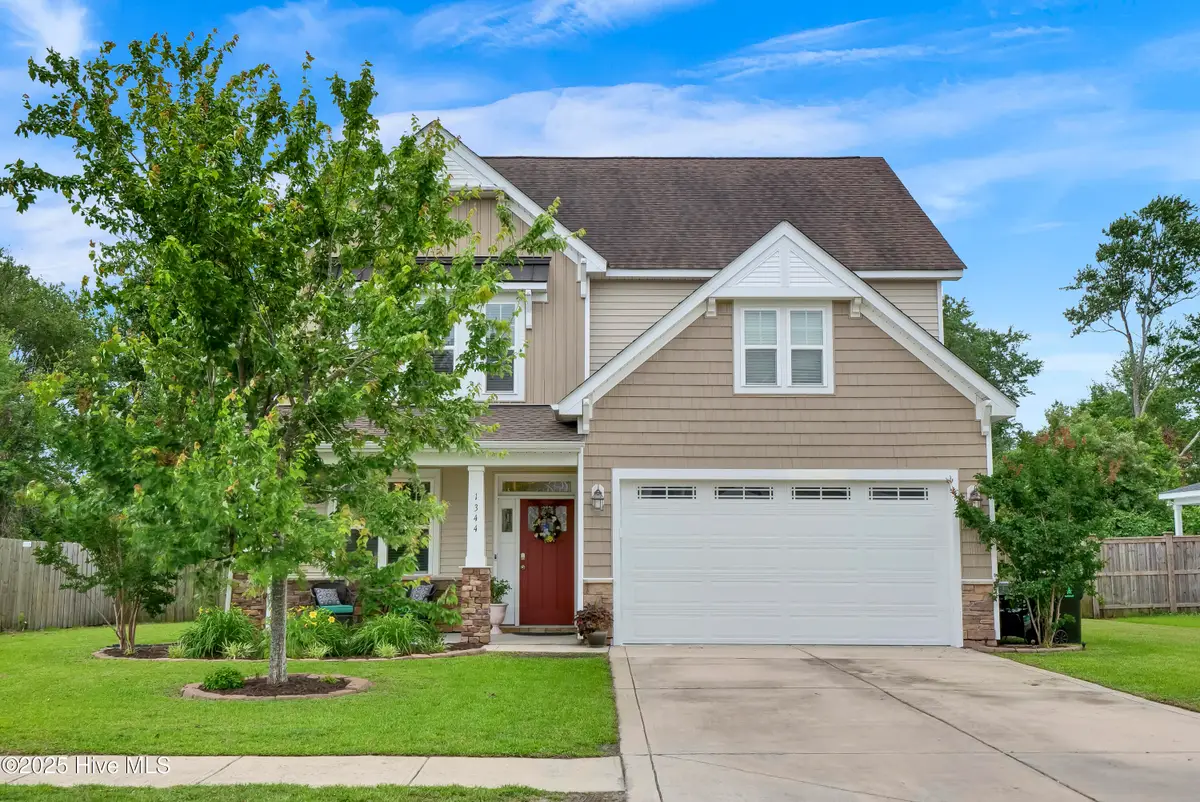
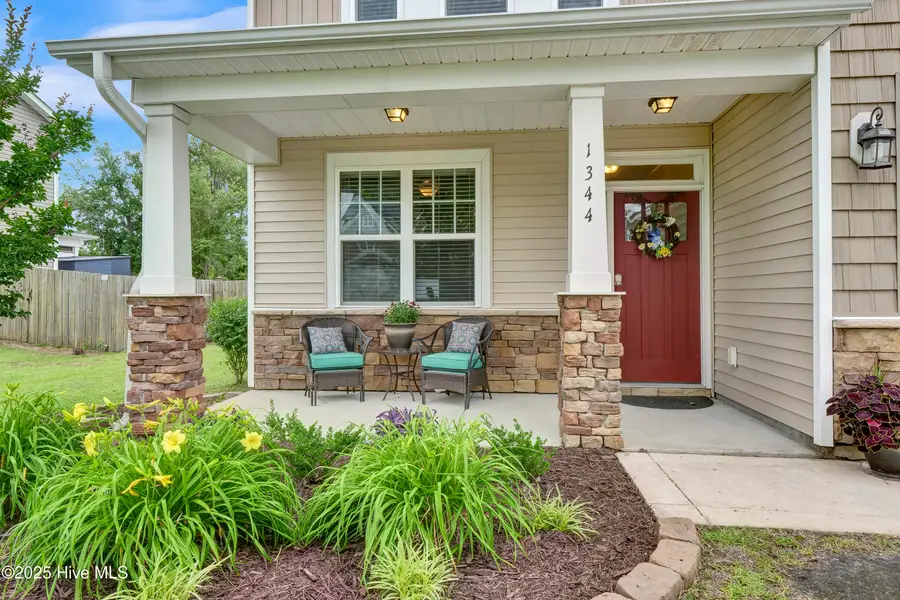
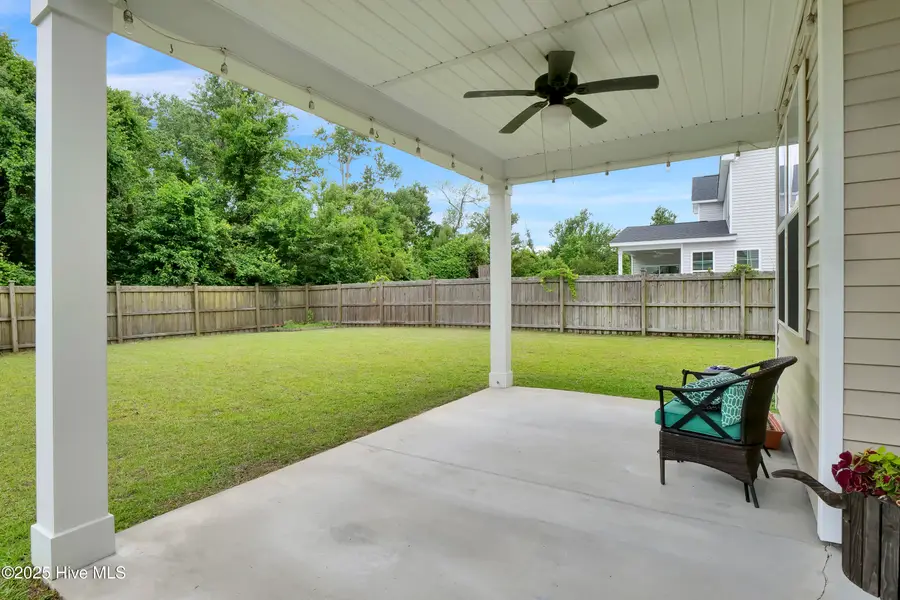
1344 Eastbourne Drive,Wilmington, NC 28411
$479,900
- 4 Beds
- 3 Baths
- 2,335 sq. ft.
- Single family
- Pending
Listed by:michael g rheel
Office:berkshire hathaway homeservices carolina premier properties
MLS#:100510177
Source:NC_CCAR
Price summary
- Price:$479,900
- Price per sq. ft.:$205.52
About this home
Gorgeous 4-Bedroom, 2.5-Bath Home with Upgraded Features in Ideal Location
This stunning 2,350 sq. ft. home built in 2017 sits on just under a ¼-acre lot and has been updated with high-end finishes throughout. As you enter, you're greeted by luxurious Coretec Engineered LVP flooring, elegant crown molding and wainscoting with chair rail. The open-concept main level boasts a spacious living room with a gas fireplace and an expansive kitchen featuring Denali Quartz countertops, an extended island and ample cabinetry.
A formal dining room provides an ideal space for entertaining while the private office with French doors and transom windows offers the perfect work-from-home setup. The oversized powder room on the main floor adds convenience.
Upstairs, the primary suite is a true retreat with a walk-in closet, a garden tub, a walk-in shower and double vanity sinks. Bedrooms 2-4 are generously sized, with Bedroom 2 offering a large walk-in closet with a window for added natural light.
The home also boasts over 500 sq. ft. of attic space on the third floor, offering incredible potential for future expansion—many homeowners have finished this space into additional living areas.
Outside, the fully fenced backyard offers privacy and is beautifully enhanced with mature landscaping beyond the fence line. A covered patio off the living area provides an excellent space for outdoor dining or relaxing.
Located just minutes from Wrightsville Beach, shopping, and downtown Wilmington, this home is positioned in a mature neighborhood with large lots.
This is an opportunity you don't want to miss—schedule your showing today!
Contact an agent
Home facts
- Year built:2017
- Listing Id #:100510177
- Added:78 day(s) ago
- Updated:July 30, 2025 at 07:40 AM
Rooms and interior
- Bedrooms:4
- Total bathrooms:3
- Full bathrooms:2
- Half bathrooms:1
- Living area:2,335 sq. ft.
Heating and cooling
- Cooling:Central Air
- Heating:Electric, Fireplace(s), Heat Pump, Heating
Structure and exterior
- Roof:Architectural Shingle
- Year built:2017
- Building area:2,335 sq. ft.
- Lot area:0.22 Acres
Schools
- High school:Laney
- Middle school:Trask
- Elementary school:Murrayville
Utilities
- Water:Municipal Water Available, Water Connected
- Sewer:Sewer Connected
Finances and disclosures
- Price:$479,900
- Price per sq. ft.:$205.52
- Tax amount:$1,678 (2024)
New listings near 1344 Eastbourne Drive
- New
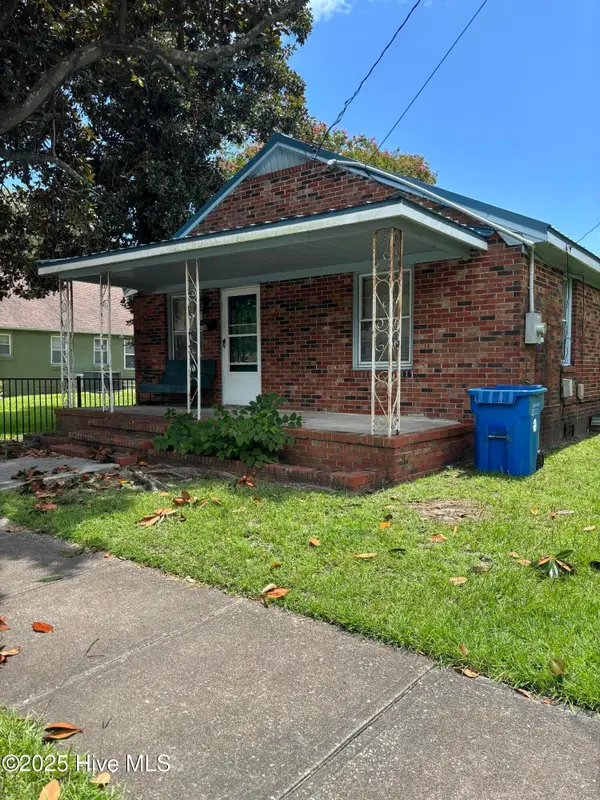 $250,000Active2 beds 2 baths1,175 sq. ft.
$250,000Active2 beds 2 baths1,175 sq. ft.1314 Queen Street, Wilmington, NC 28401
MLS# 100524960Listed by: G. FLOWERS REALTY - New
 $437,490Active4 beds 2 baths1,774 sq. ft.
$437,490Active4 beds 2 baths1,774 sq. ft.110 Legare Street #Lot 214, Wilmington, NC 28411
MLS# 100524970Listed by: D.R. HORTON, INC - Open Sat, 11am to 1pmNew
 $389,000Active3 beds 4 baths2,082 sq. ft.
$389,000Active3 beds 4 baths2,082 sq. ft.134 S 29th Street, Wilmington, NC 28403
MLS# 100524925Listed by: INTRACOASTAL REALTY CORPORATION - Open Sat, 2 to 4pmNew
 $775,000Active3 beds 4 baths2,607 sq. ft.
$775,000Active3 beds 4 baths2,607 sq. ft.929 Wild Dunes Circle, Wilmington, NC 28411
MLS# 100524936Listed by: PORTERS NECK REAL ESTATE LLC - New
 $389,000Active3 beds 2 baths1,351 sq. ft.
$389,000Active3 beds 2 baths1,351 sq. ft.1313 Deer Hill Drive, Wilmington, NC 28409
MLS# 100524937Listed by: BLUECOAST REALTY CORPORATION - New
 $399,900Active4 beds 3 baths1,715 sq. ft.
$399,900Active4 beds 3 baths1,715 sq. ft.3538 Wilshire Boulevard, Wilmington, NC 28403
MLS# 100524889Listed by: KELLER WILLIAMS INNOVATE-WILMINGTON - New
 $299,900Active2 beds 1 baths1,106 sq. ft.
$299,900Active2 beds 1 baths1,106 sq. ft.1912 Jefferson Street, Wilmington, NC 28401
MLS# 100524890Listed by: BARBER REALTY GROUP INC. - New
 $675,000Active3 beds 3 baths2,618 sq. ft.
$675,000Active3 beds 3 baths2,618 sq. ft.5455 Efird Road, Wilmington, NC 28409
MLS# 100524883Listed by: COLDWELL BANKER SEA COAST ADVANTAGE - New
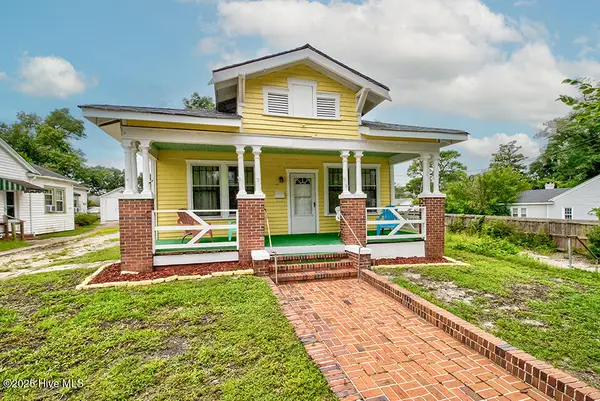 $325,000Active3 beds 1 baths1,176 sq. ft.
$325,000Active3 beds 1 baths1,176 sq. ft.2046 Carolina Beach Road, Wilmington, NC 28401
MLS# 100524847Listed by: KELLER WILLIAMS INNOVATE-WILMINGTON - New
 $350,000Active3 beds 2 baths1,600 sq. ft.
$350,000Active3 beds 2 baths1,600 sq. ft.702 Arnold Road, Wilmington, NC 28412
MLS# 100524801Listed by: INTRACOASTAL REALTY CORP

