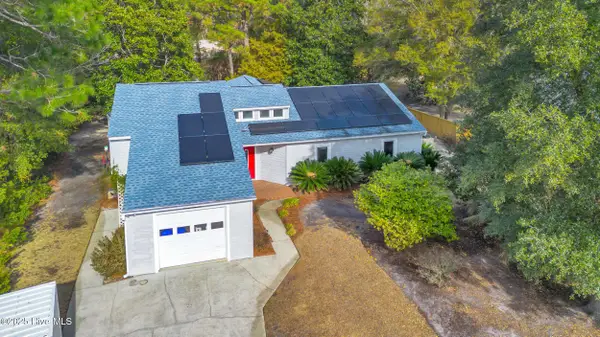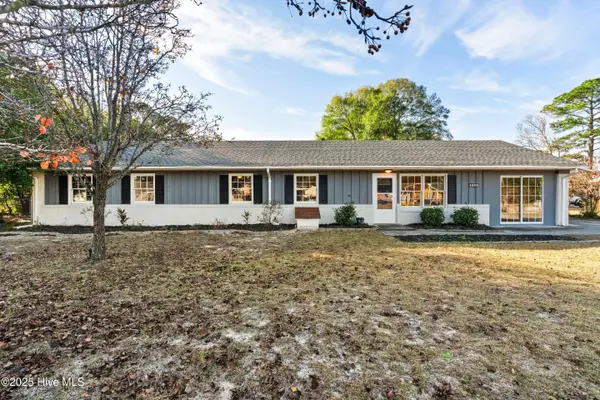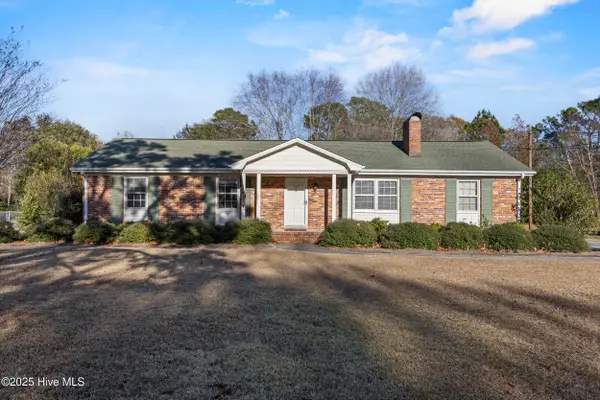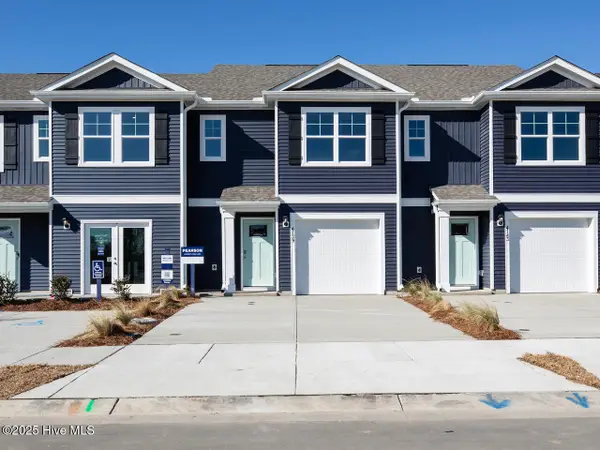1369 Trisail Terrace, Wilmington, NC 28412
Local realty services provided by:ERA Strother Real Estate
1369 Trisail Terrace,Wilmington, NC 28412
$559,900
- 4 Beds
- 3 Baths
- 2,807 sq. ft.
- Single family
- Pending
Listed by: brenda l bokano
Office: coldwell banker sea coast advantage-midtown
MLS#:100534106
Source:NC_CCAR
Price summary
- Price:$559,900
- Price per sq. ft.:$199.47
About this home
$10,000 CLOSING COST INCENTIVE IF ACCEPTABLE OFFER IS PRESENTED BY DECEMBER 1st! The lowest price point per Sq Ft for active and sold listings in this size range! This like new 4-bedroom, 2.5-bath residence is located in a vibrant community along the scenic Cape Fear River, offering the perfect blend of comfort, convenience, and coastal charm.
Greeted by a large welcoming front porch, step inside to discover a bright and sunny interior featuring durable LVP flooring throughout the main level and carpet upstairs. Wet areas such as the baths and nicely sized laundry room have tile flooring.
The spacious primary bedroom suite is conveniently located on the first floor, offering privacy and ease of access. The ensuite bathroom is appointed with a large fully tiled shower, double bowled vanity and private WC. The huge closet has been customized to include shelves and extra hanging rods. In addition to the primary suite, there are three additional bedrooms on the second level. Also featured on the second level is a large open space which can serve as a den, workout space or children's game area.
You'll love the large, open-concept kitchen—complete with an abundance of cabinetry, ideal for anyone who loves to cook or entertain. Whether you're hosting family dinners or casual get-togethers, this kitchen is truly the heart of the home. A full package of appliances is included with an induction range, dishwasher, built-in microwave and refrigerator,
Enjoy the outdoors in your private, fenced backyard which has been professionally landscaped, or take advantage of the community's outstanding amenities, including multiple swimming pools, a clubhouse, scenic walking and running trails, and a charming waterfront retail and dining area just steps away.
Don't miss this opportunity to live in one of the most desirable neighborhoods along the Cape Fear River—schedule your showing today!
Contact an agent
Home facts
- Year built:2023
- Listing ID #:100534106
- Added:76 day(s) ago
- Updated:December 18, 2025 at 12:21 PM
Rooms and interior
- Bedrooms:4
- Total bathrooms:3
- Full bathrooms:2
- Half bathrooms:1
- Living area:2,807 sq. ft.
Heating and cooling
- Cooling:Heat Pump
- Heating:Electric, Heat Pump, Heating
Structure and exterior
- Roof:Shingle
- Year built:2023
- Building area:2,807 sq. ft.
- Lot area:0.18 Acres
Schools
- High school:Ashley
- Middle school:Myrtle Grove
- Elementary school:Williams
Utilities
- Water:Water Connected
- Sewer:Sewer Connected
Finances and disclosures
- Price:$559,900
- Price per sq. ft.:$199.47
New listings near 1369 Trisail Terrace
- New
 $349,000Active2 beds 2 baths1,164 sq. ft.
$349,000Active2 beds 2 baths1,164 sq. ft.1144 Island Cove, Wilmington, NC 28412
MLS# 100546033Listed by: KELLER WILLIAMS INNOVATE-WILMINGTON - New
 $425,000Active3 beds 2 baths1,251 sq. ft.
$425,000Active3 beds 2 baths1,251 sq. ft.6211 Wrightsville Avenue #Apt 123, Wilmington, NC 28403
MLS# 100546040Listed by: BLUECOAST REALTY CORPORATION - New
 $409,000Active2 beds 2 baths1,251 sq. ft.
$409,000Active2 beds 2 baths1,251 sq. ft.6211 Wrightsville Avenue #Apt 120, Wilmington, NC 28403
MLS# 100546041Listed by: BLUECOAST REALTY CORPORATION - New
 $425,000Active3 beds 2 baths2,043 sq. ft.
$425,000Active3 beds 2 baths2,043 sq. ft.608 The Cape Boulevard, Wilmington, NC 28412
MLS# 100546035Listed by: NEST REALTY - New
 $549,000Active3 beds 3 baths1,607 sq. ft.
$549,000Active3 beds 3 baths1,607 sq. ft.1911 Lingo Street, Wilmington, NC 28403
MLS# 100546025Listed by: RE/MAX ESSENTIAL - New
 $349,000Active4 beds 3 baths2,008 sq. ft.
$349,000Active4 beds 3 baths2,008 sq. ft.4905 Tupelo Drive, Wilmington, NC 28411
MLS# 100546028Listed by: COLDWELL BANKER SEA COAST ADVANTAGE - New
 $375,000Active3 beds 2 baths1,235 sq. ft.
$375,000Active3 beds 2 baths1,235 sq. ft.317 Pemberton Drive, Wilmington, NC 28412
MLS# 100546031Listed by: BEYCOME BROKERAGE REALTY LLC - New
 $330,140Active3 beds 3 baths1,418 sq. ft.
$330,140Active3 beds 3 baths1,418 sq. ft.74 Cashmere Court #Lot 13, Wilmington, NC 28411
MLS# 100545986Listed by: D.R. HORTON, INC - New
 $250,000Active2 beds 1 baths1,955 sq. ft.
$250,000Active2 beds 1 baths1,955 sq. ft.2117 Plaza Drive, Wilmington, NC 28405
MLS# 100546007Listed by: INTRACOASTAL REALTY CORP - New
 $347,500Active0.18 Acres
$347,500Active0.18 Acres922 N 4th Street, Wilmington, NC 28401
MLS# 100546011Listed by: INTRACOASTAL REALTY CORP
