- ERA
- North Carolina
- Wilmington
- 1706 Wrightsville Avenue
1706 Wrightsville Avenue, Wilmington, NC 28403
Local realty services provided by:ERA Strother Real Estate
Listed by: jeff m sanchez, aspyre realty group
Office: exp realty
MLS#:100528129
Source:NC_CCAR
Price summary
- Price:$460,000
- Price per sq. ft.:$283.25
About this home
*NEWLY UPDATED* with new Reclaimed Antique Heart Pine flooring throughout! Here's your chance to live in a delightful cottage located in a quiet, private, well-sought neighborhood that's within walking distance from Wilmington's popular Cargo District and trendy Soda Pop District. As you step on to its welcoming covered porch, you are invited into a timeless entryway of southern traditional charm! Spacious rooms, high ceilings, vintage decorative fireplaces, three large bedrooms and partially open floor plan make living relaxing and comfortable. Unwind as you view the peaceful outdoors through the original large double hung windows, providing a quiet escape from the busyness of downtown, but convenient to nearby shops and restaurants only minutes away. The master bedroom features a claw foot bathtub en suite, and the kitchen is the center of activity in this classic bungalow. Added amenities are off street parking, fenced in backyard and a back porch that allows you to privately extend your living space in nature - ideal for entertaining or simply enjoying fresh air. Wallace Park is also a pleasant stroll away, offering green space, playgrounds, and a peaceful retreat close to home.
Contact an agent
Home facts
- Year built:1917
- Listing ID #:100528129
- Added:154 day(s) ago
- Updated:January 31, 2026 at 08:57 AM
Rooms and interior
- Bedrooms:3
- Total bathrooms:3
- Full bathrooms:3
- Living area:1,624 sq. ft.
Heating and cooling
- Cooling:Central Air
- Heating:Electric, Heat Pump, Heating
Structure and exterior
- Roof:Architectural Shingle
- Year built:1917
- Building area:1,624 sq. ft.
- Lot area:0.12 Acres
Schools
- High school:Hoggard
- Middle school:Williston
- Elementary school:Forest Hills
Utilities
- Water:Water Connected
- Sewer:Sewer Connected
Finances and disclosures
- Price:$460,000
- Price per sq. ft.:$283.25
New listings near 1706 Wrightsville Avenue
- New
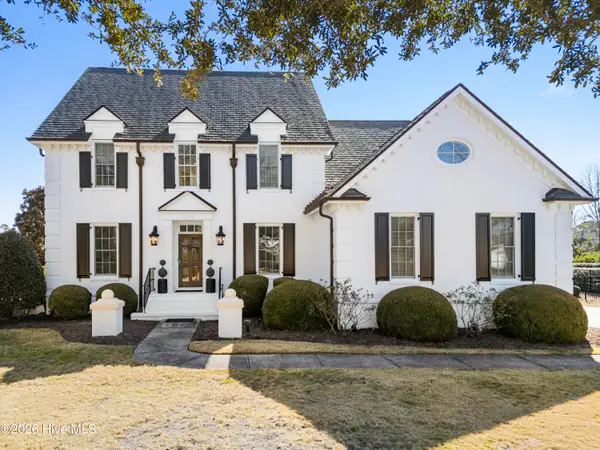 $1,650,000Active4 beds 5 baths4,108 sq. ft.
$1,650,000Active4 beds 5 baths4,108 sq. ft.1105 Turnberry Lane, Wilmington, NC 28405
MLS# 100552221Listed by: COLDWELL BANKER SEA COAST ADVANTAGE - New
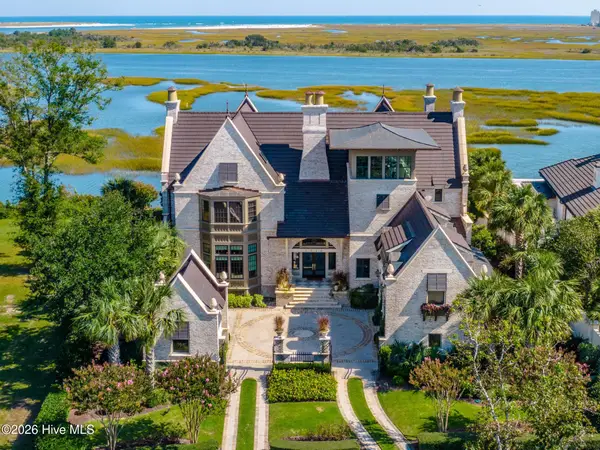 $8,000,000Active5 beds 8 baths7,440 sq. ft.
$8,000,000Active5 beds 8 baths7,440 sq. ft.2340 Ocean Point Drive, Wilmington, NC 28405
MLS# 100552192Listed by: LANDMARK SOTHEBY'S INTERNATIONAL REALTY - New
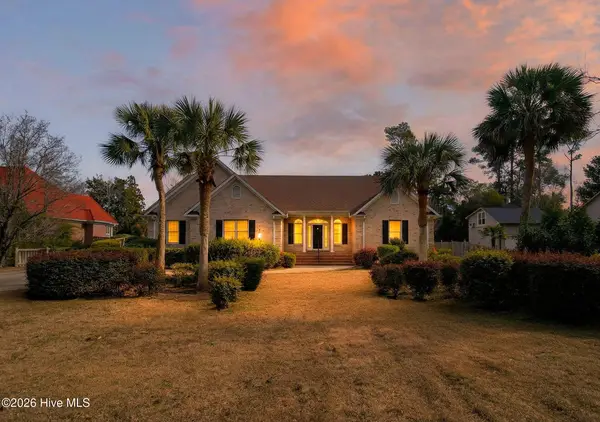 $675,000Active3 beds 4 baths2,688 sq. ft.
$675,000Active3 beds 4 baths2,688 sq. ft.126 Mount Vernon Drive, Wilmington, NC 28403
MLS# 100552205Listed by: ACUMEN REAL ESTATE LLC - New
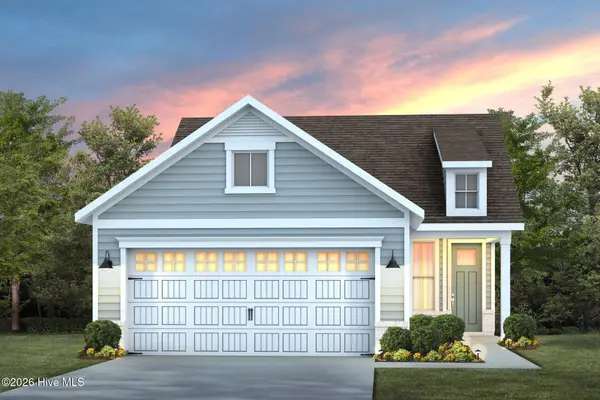 $449,535Active2 beds 2 baths1,403 sq. ft.
$449,535Active2 beds 2 baths1,403 sq. ft.5928 Moonshell Loop, Wilmington, NC 28412
MLS# 100552131Listed by: PULTE HOME COMPANY - New
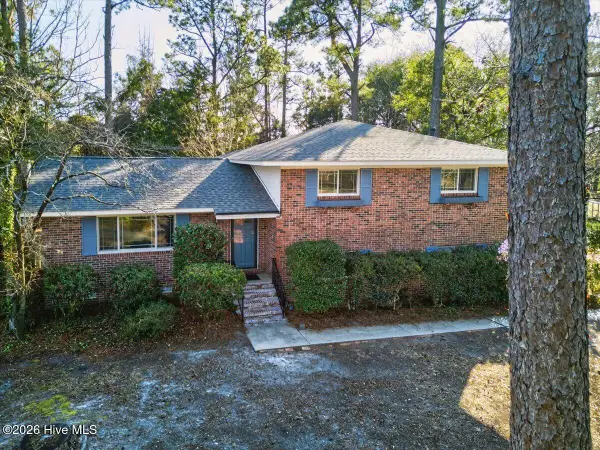 $429,000Active3 beds 3 baths1,851 sq. ft.
$429,000Active3 beds 3 baths1,851 sq. ft.4618 Riplee Drive, Wilmington, NC 28405
MLS# 100552143Listed by: COLDWELL BANKER SLOANE - New
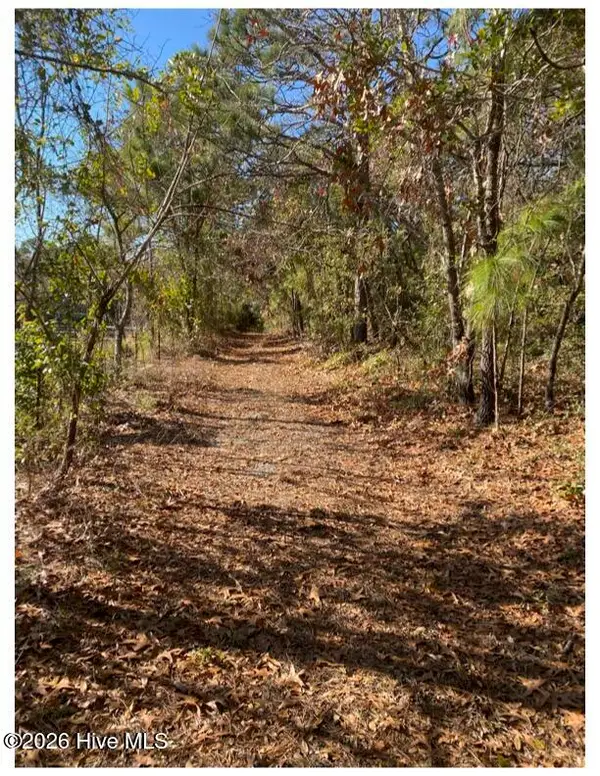 $170,000Active1.02 Acres
$170,000Active1.02 Acres6511 Carolina Beach Road, Wilmington, NC 28412
MLS# 100552145Listed by: WIT REALTY LLC - New
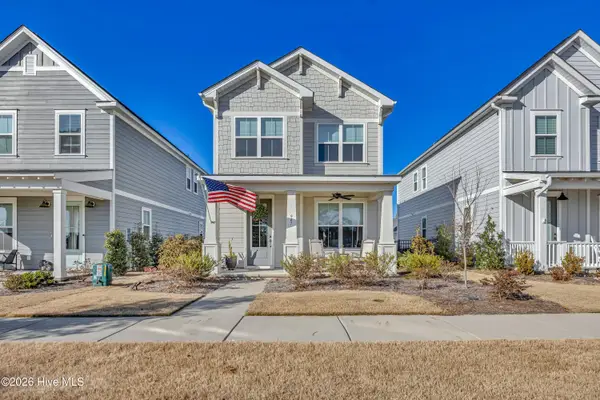 $455,000Active3 beds 3 baths1,645 sq. ft.
$455,000Active3 beds 3 baths1,645 sq. ft.947 Fresnel Run, Wilmington, NC 28412
MLS# 100552147Listed by: INTRACOASTAL REALTY CORP - New
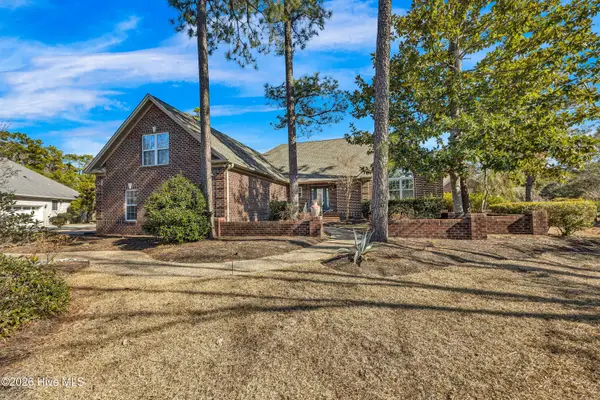 $645,000Active4 beds 4 baths2,345 sq. ft.
$645,000Active4 beds 4 baths2,345 sq. ft.3805 Daphine Drive, Wilmington, NC 28409
MLS# 100552166Listed by: INTRACOASTAL REALTY CORP 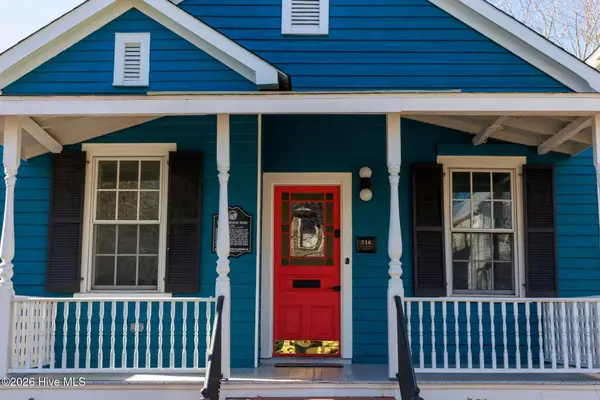 $625,000Pending3 beds 2 baths1,924 sq. ft.
$625,000Pending3 beds 2 baths1,924 sq. ft.516 S 2nd Street, Wilmington, NC 28401
MLS# 100552081Listed by: COLDWELL BANKER SEA COAST ADVANTAGE-MIDTOWN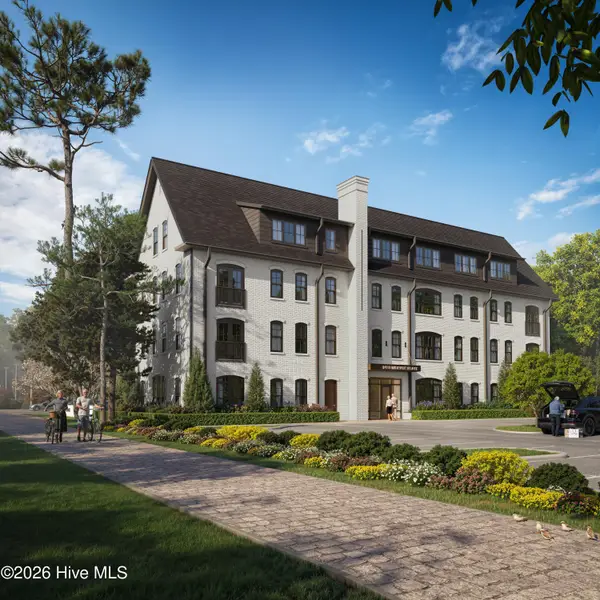 $375,000Pending1 beds 2 baths995 sq. ft.
$375,000Pending1 beds 2 baths995 sq. ft.1480 Midpark Place #201, Wilmington, NC 28403
MLS# 100552094Listed by: INTRACOASTAL REALTY CORP

