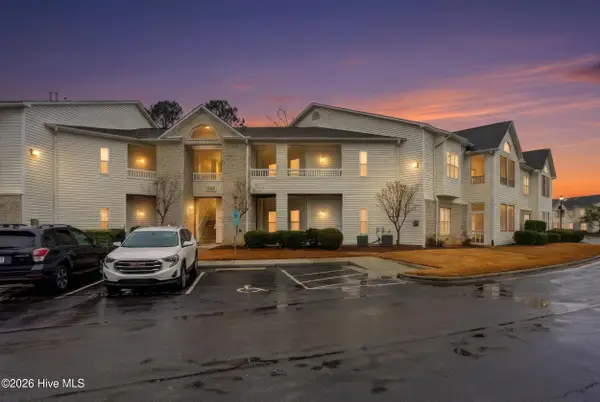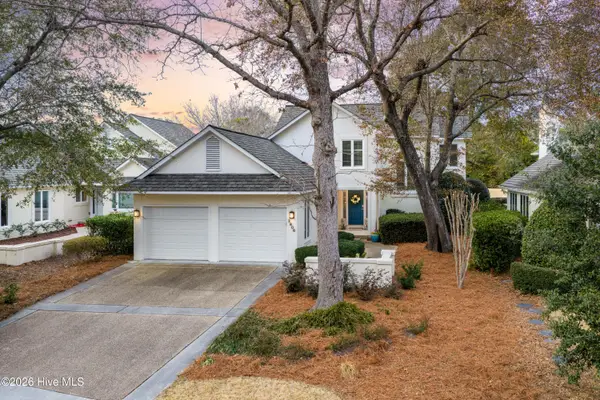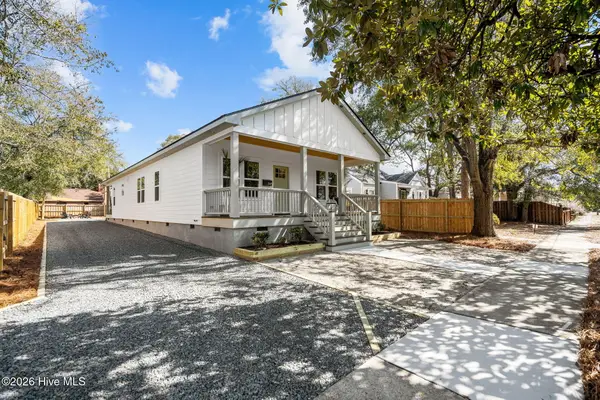1912 Nun Street, Wilmington, NC 28403
Local realty services provided by:ERA Strother Real Estate
Listed by: david and francisca oller team, david oller
Office: intracoastal realty corporation
MLS#:100508379
Source:NC_CCAR
Price summary
- Price:$399,000
- Price per sq. ft.:$224.16
About this home
Craftsman-style 4BR/2BA bungalow in the heart of the sought-after Ardmore/Carolina Place neighborhood. With nearly 1,800 sqft of living space, this home offers original hardwood floors, a fireplace in the living room, and a primary suite with ensuite bath. Recent updates include kitchen countertops, backsplash, sink, and a refreshed primary shower — all functional and attractive while offering room for further improvements.
This property is an excellent value-add opportunity. Homes of similar size that are fully renovated in this neighborhood are selling near $600K. Ideal for buyers looking for a charming home in a walkable neighborhood with upside potential.
Exterior features include a large front porch with great curb appeal, fenced backyard with a cozy deck, and off-street parking — a significant perk in this location.
Located on a quiet, tree-lined street near Church & Nun Park, just blocks from Castle Street's local shops, dining, and the Cargo District. No HOA and flexible layout also offer investor potential.
Easy to show. Contact listing agent for more info. A great opportunity to match the right buyer with charm, location, and future equity.
Contact an agent
Home facts
- Year built:1927
- Listing ID #:100508379
- Added:268 day(s) ago
- Updated:February 13, 2026 at 11:20 AM
Rooms and interior
- Bedrooms:4
- Total bathrooms:2
- Full bathrooms:2
- Living area:1,780 sq. ft.
Heating and cooling
- Cooling:Central Air
- Heating:Electric, Heat Pump, Heating
Structure and exterior
- Roof:Shingle
- Year built:1927
- Building area:1,780 sq. ft.
- Lot area:0.11 Acres
Schools
- High school:Hoggard
- Middle school:Williston
- Elementary school:Snipes
Utilities
- Water:Water Connected
- Sewer:Sewer Connected
Finances and disclosures
- Price:$399,000
- Price per sq. ft.:$224.16
New listings near 1912 Nun Street
- New
 $275,000Active2 beds 2 baths1,330 sq. ft.
$275,000Active2 beds 2 baths1,330 sq. ft.3902 Botsford Court #Unit 204, Wilmington, NC 28412
MLS# 100554334Listed by: KELLER WILLIAMS INNOVATE-WILMINGTON - New
 $325,000Active3 beds 2 baths1,374 sq. ft.
$325,000Active3 beds 2 baths1,374 sq. ft.2441 Jefferson Street, Wilmington, NC 28401
MLS# 100554317Listed by: BLUECOAST REALTY CORPORATION - New
 $519,000Active4 beds 4 baths2,722 sq. ft.
$519,000Active4 beds 4 baths2,722 sq. ft.3516 Whispering Pines Court, Wilmington, NC 28409
MLS# 100554037Listed by: FATHOM REALTY NC LLC  $442,500Pending1.21 Acres
$442,500Pending1.21 Acres702 Helmsdale Drive, Wilmington, NC 28405
MLS# 100553995Listed by: THE AGENCY CHARLOTTE- Open Sat, 10am to 12pmNew
 $554,900Active5 beds 3 baths2,747 sq. ft.
$554,900Active5 beds 3 baths2,747 sq. ft.7830 Champlain Drive, Wilmington, NC 28412
MLS# 100553968Listed by: BERKSHIRE HATHAWAY HOMESERVICES CAROLINA PREMIER PROPERTIES - Open Sat, 12 to 2pmNew
 $1,350,000Active6 beds 4 baths3,743 sq. ft.
$1,350,000Active6 beds 4 baths3,743 sq. ft.729 Waterstone Drive, Wilmington, NC 28411
MLS# 100553970Listed by: NEST REALTY - New
 $538,900Active3 beds 4 baths2,494 sq. ft.
$538,900Active3 beds 4 baths2,494 sq. ft.112 Flat Clam Drive, Wilmington, NC 28401
MLS# 100553977Listed by: CLARK FAMILY REALTY - New
 $1,199,900Active4 beds 4 baths2,796 sq. ft.
$1,199,900Active4 beds 4 baths2,796 sq. ft.1806 Glen Eagles Lane, Wilmington, NC 28405
MLS# 100553982Listed by: BERKSHIRE HATHAWAY HOMESERVICES CAROLINA PREMIER PROPERTIES - New
 $484,900Active3 beds 2 baths1,921 sq. ft.
$484,900Active3 beds 2 baths1,921 sq. ft.113 Flat Clam Drive, Wilmington, NC 28401
MLS# 100554004Listed by: CLARK FAMILY REALTY - New
 $449,900Active3 beds 3 baths1,723 sq. ft.
$449,900Active3 beds 3 baths1,723 sq. ft.2149 Washington Street, Wilmington, NC 28401
MLS# 100553901Listed by: CENTURY 21 VANGUARD

