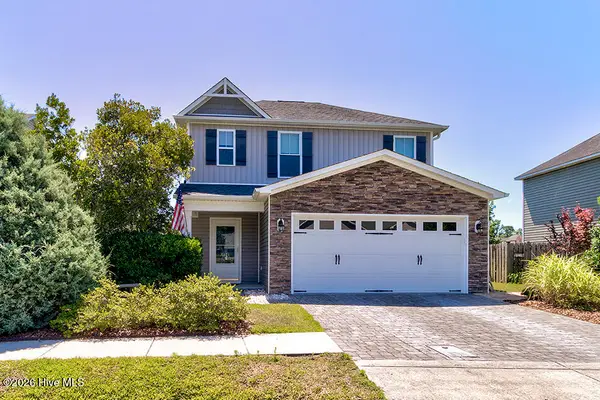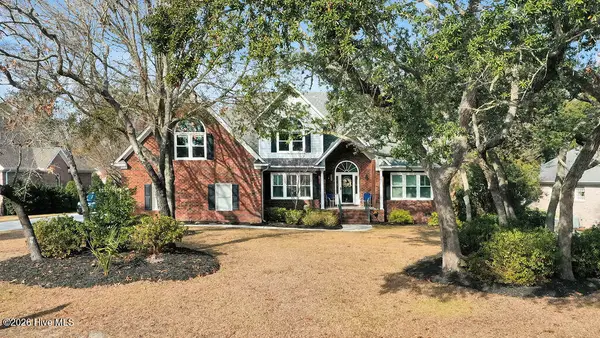1933 Hudson Drive, Wilmington, NC 28403
Local realty services provided by:ERA Strother Real Estate
1933 Hudson Drive,Wilmington, NC 28403
$360,000
- 2 Beds
- 1 Baths
- 745 sq. ft.
- Single family
- Active
Listed by: tylor j fisher
Office: salt and stone property group
MLS#:100541610
Source:NC_CCAR
Price summary
- Price:$360,000
- Price per sq. ft.:$483.22
About this home
Investors take note! This is a turn-key short term rental property, fully furnished with projected income on day 1. Located just outside of the booming Cargo District this home has easy sidewalk access to popular restaurants and entertainment including Mess Hall, The Rift, End of Days Distillery, and so much more. The home was recently renovated in 2022 including a new roof, HVAC system (ducts included), all cast iron plumbing was replaced with plastic, a new electrical panel and sub panel, all new cabinets, countertops, light fixtures, and plumbing fixtures. In 2025 all of the windows were replaced, as well as new LVP flooring installed. The fenced in backyard includes mature trees, and astroturf grass for a balance of natural beauty and low maintenance. The covered front porch and porch swing have proven to be popular features for guests based on the 175+ reviews on Airbnb maintaining a strong 4.91 rating. Projected earnings through the end of 2025 are $39,862.75 which is an average of $3,321.89 per month. Being a relatively small home with no HOA keeps all of the carrying costs and capital expenses at a minimum. You can find this home on Airbnb. Contact the listing agent to schedule your showing today!
Contact an agent
Home facts
- Year built:1940
- Listing ID #:100541610
- Added:52 day(s) ago
- Updated:January 09, 2026 at 11:10 AM
Rooms and interior
- Bedrooms:2
- Total bathrooms:1
- Full bathrooms:1
- Living area:745 sq. ft.
Heating and cooling
- Cooling:Central Air
- Heating:Electric, Heat Pump, Heating
Structure and exterior
- Roof:Architectural Shingle
- Year built:1940
- Building area:745 sq. ft.
- Lot area:0.08 Acres
Schools
- High school:Hoggard
- Middle school:Williston
- Elementary school:Forest Hills
Utilities
- Water:Water Connected
- Sewer:Sewer Connected
Finances and disclosures
- Price:$360,000
- Price per sq. ft.:$483.22
New listings near 1933 Hudson Drive
- New
 $715,000Active4 beds 3 baths3,472 sq. ft.
$715,000Active4 beds 3 baths3,472 sq. ft.3906 Appleton Way, Wilmington, NC 28412
MLS# 100548186Listed by: REAL BROKER LLC - New
 $379,900Active4 beds 2 baths1,401 sq. ft.
$379,900Active4 beds 2 baths1,401 sq. ft.322 Lancaster Road, Wilmington, NC 28409
MLS# 100548190Listed by: FATHOM REALTY NC LLC - New
 $390,000Active3 beds 3 baths1,655 sq. ft.
$390,000Active3 beds 3 baths1,655 sq. ft.6421 Fawn Settle Drive, Wilmington, NC 28409
MLS# 100548182Listed by: NEST REALTY - New
 $124,000Active0.2 Acres
$124,000Active0.2 Acres1212 King Street, Wilmington, NC 28401
MLS# 100548159Listed by: BRAXTON REALTY, LLC - Open Sat, 12 to 2pmNew
 $369,900Active3 beds 2 baths1,301 sq. ft.
$369,900Active3 beds 2 baths1,301 sq. ft.619 Torchwood Boulevard, Wilmington, NC 28411
MLS# 100548167Listed by: KELLER WILLIAMS INNOVATE-WILMINGTON - New
 $665,000Active4 beds 3 baths2,300 sq. ft.
$665,000Active4 beds 3 baths2,300 sq. ft.7140 Arbor Oaks Drive, Wilmington, NC 28411
MLS# 100548137Listed by: CENTURY 21 VANGUARD - New
 $500,000Active3 beds 2 baths2,048 sq. ft.
$500,000Active3 beds 2 baths2,048 sq. ft.122 North Hills Drive, Wilmington, NC 28411
MLS# 100548046Listed by: COLDWELL BANKER SEA COAST ADVANTAGE - Open Sun, 11am to 1pmNew
 $359,990Active3 beds 3 baths1,604 sq. ft.
$359,990Active3 beds 3 baths1,604 sq. ft.6668 Lemon Lane, Wilmington, NC 28412
MLS# 100548049Listed by: CAROLINA ONE PROPERTIES INC. - New
 $630,000Active3 beds 3 baths2,573 sq. ft.
$630,000Active3 beds 3 baths2,573 sq. ft.6237 Sugar Pine Drive, Wilmington, NC 28412
MLS# 100548063Listed by: COLDWELL BANKER SEA COAST ADVANTAGE-CB - Open Sat, 4 to 5:30pmNew
 $465,000Active4 beds 2 baths1,775 sq. ft.
$465,000Active4 beds 2 baths1,775 sq. ft.510 Baytree Road, Wilmington, NC 28409
MLS# 100548079Listed by: SOUTHERN REALTY GROUP LLC
