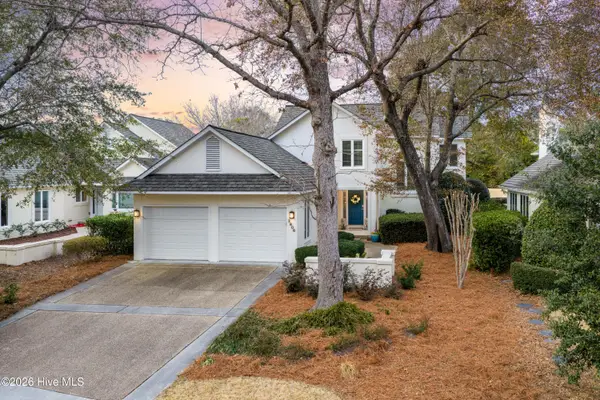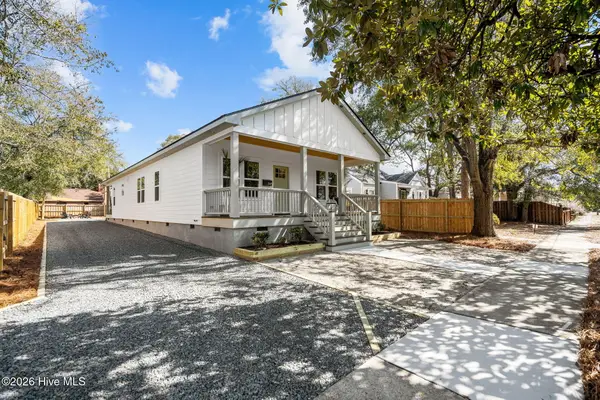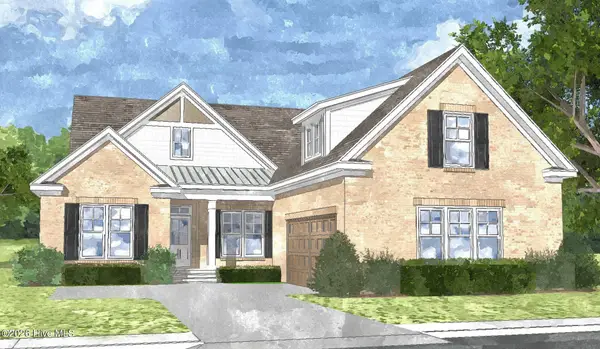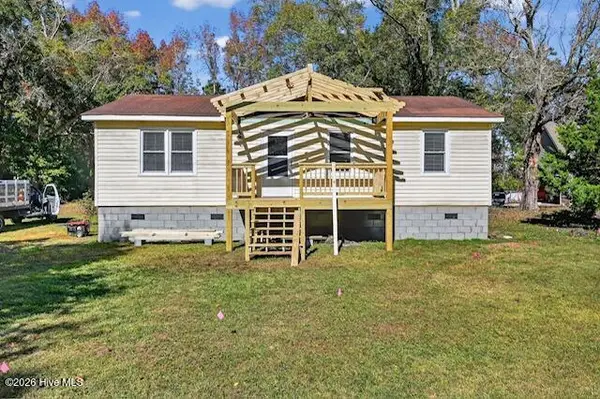1933 N Kerr Avenue, Wilmington, NC 28405
Local realty services provided by:ERA Strother Real Estate
1933 N Kerr Avenue,Wilmington, NC 28405
$439,900
- 4 Beds
- 3 Baths
- 1,880 sq. ft.
- Single family
- Pending
Listed by: stevens fine homes team, jenna parker
Office: coldwell banker sea coast advantage
MLS#:100538321
Source:NC_CCAR
Price summary
- Price:$439,900
- Price per sq. ft.:$233.99
About this home
Don't miss this rare opportunity to own a brand new home in the heart of Wilmington! BUILDER OFFERING UP TO $12,000 TOWARDS CLOSING COSTS ON THIS BRAND NEW HOME WITH AN ACCEPTABLE OFFER! This lovely ''Danforth'' by local builder Stevens Fine Homes boasts 4 bedrooms, 3 baths, a rear covered porch, a main floor primary suite, an open floor plan perfect for entertaining, a screened porch and is situated on almost half an acre! The gorgeous kitchen features 42'' soft-close cabinetry, granite countertops, stainless steel appliances & a lighted pantry. Adjacent to the kitchen is a spacious laundry room a second large pantry. The bright dining area lends access to the peaceful screened porch, the perfect spot to enjoy a morning cup of coffee. The first-floor primary suite offers a trey ceiling, attached bath with a double vanity with quartz countertops, a walk-in shower, linen closet and a walk-in closet. Two guest bedrooms, and a well-appointed guest bath, also with quartz counters complete the first floor. Upstairs, you'll find a fourth bedroom with attached bath which makes a wonderful home theater, office or guest getaway. With elevated finishes including luxury vinyl plank flooring throughout the living areas, brushed nickel lighting & hardware, exterior coach & flood light, gutters and more! No HOA dues! Please note that photos shown are of a previous build of same floor plan. Options & design choices may vary. This home is estimated to reach completion in January, 2026.
Contact an agent
Home facts
- Year built:2025
- Listing ID #:100538321
- Added:107 day(s) ago
- Updated:February 10, 2026 at 08:53 AM
Rooms and interior
- Bedrooms:4
- Total bathrooms:3
- Full bathrooms:3
- Living area:1,880 sq. ft.
Heating and cooling
- Cooling:Central Air
- Heating:Electric, Forced Air, Heating
Structure and exterior
- Roof:Architectural Shingle
- Year built:2025
- Building area:1,880 sq. ft.
- Lot area:0.46 Acres
Schools
- High school:Laney
- Middle school:Holly Shelter
- Elementary school:Wrightsboro
Utilities
- Water:Water Connected
- Sewer:Sewer Connected
Finances and disclosures
- Price:$439,900
- Price per sq. ft.:$233.99
New listings near 1933 N Kerr Avenue
- New
 $519,000Active4 beds 4 baths2,722 sq. ft.
$519,000Active4 beds 4 baths2,722 sq. ft.3516 Whispering Pines Court, Wilmington, NC 28409
MLS# 100554037Listed by: FATHOM REALTY NC LLC  $442,500Pending1.21 Acres
$442,500Pending1.21 Acres702 Helmsdale Drive, Wilmington, NC 28405
MLS# 100553995Listed by: THE AGENCY CHARLOTTE- Open Sat, 10am to 12pmNew
 $554,900Active5 beds 3 baths2,747 sq. ft.
$554,900Active5 beds 3 baths2,747 sq. ft.7830 Champlain Drive, Wilmington, NC 28412
MLS# 100553968Listed by: BERKSHIRE HATHAWAY HOMESERVICES CAROLINA PREMIER PROPERTIES - Open Sat, 12 to 2pmNew
 $1,350,000Active6 beds 4 baths3,743 sq. ft.
$1,350,000Active6 beds 4 baths3,743 sq. ft.729 Waterstone Drive, Wilmington, NC 28411
MLS# 100553970Listed by: NEST REALTY - New
 $538,900Active3 beds 4 baths2,494 sq. ft.
$538,900Active3 beds 4 baths2,494 sq. ft.112 Flat Clam Drive, Wilmington, NC 28401
MLS# 100553977Listed by: CLARK FAMILY REALTY - New
 $1,199,900Active4 beds 4 baths2,796 sq. ft.
$1,199,900Active4 beds 4 baths2,796 sq. ft.1806 Glen Eagles Lane, Wilmington, NC 28405
MLS# 100553982Listed by: BERKSHIRE HATHAWAY HOMESERVICES CAROLINA PREMIER PROPERTIES - New
 $484,900Active3 beds 2 baths1,921 sq. ft.
$484,900Active3 beds 2 baths1,921 sq. ft.113 Flat Clam Drive, Wilmington, NC 28401
MLS# 100554004Listed by: CLARK FAMILY REALTY - New
 $449,900Active3 beds 3 baths1,723 sq. ft.
$449,900Active3 beds 3 baths1,723 sq. ft.2149 Washington Street, Wilmington, NC 28401
MLS# 100553901Listed by: CENTURY 21 VANGUARD - New
 $885,000Active3 beds 3 baths2,425 sq. ft.
$885,000Active3 beds 3 baths2,425 sq. ft.8344 Vintage Club Circle, Wilmington, NC 28411
MLS# 100553920Listed by: COLDWELL BANKER SEA COAST ADVANTAGE - New
 $210,000Active3 beds 1 baths1,000 sq. ft.
$210,000Active3 beds 1 baths1,000 sq. ft.6701 Murrayville Road, Wilmington, NC 28411
MLS# 100553943Listed by: RE/MAX EXECUTIVE

