201 Buccaneer Road, Wilmington, NC 28409
Local realty services provided by:ERA Strother Real Estate
Listed by:carly m mcdonah
Office:sapphire realty group
MLS#:100516446
Source:NC_CCAR
Price summary
- Price:$442,000
- Price per sq. ft.:$212.7
About this home
Seller is offering $8590 concession to buyer at closing for the city's future stormwater drainage improvement project temporary construction easement. Welcome to 201 Buccaneer Rd. Located in the cozy, charming neighborhood of Pirate Cove, this well-maintained single story brick home is enchanting! As you arrive, you are greeted by the majestic live oak, Japanese maples, and gardens as you approach this private corner lot. This 3 bedroom/2 bath home boasts a cheery, south facing living and dining room bringing in beautiful natural light, a fireplace with mantle in family room where you can enjoy the tranquil atmosphere, bay window off the kitchen that overlooks the beautiful backyard, energy efficient windows, and so much happiness. A new upgraded front door and front window shutters 2021. Just off of the kitchen and laundry room, you will find another amazing space in the home, under heating and air conditioning and is the perfect space for additional gathering and entertaining. Two new sets of custom French doors with interior shades were installed in 2021, giving this beautiful space the upgrade it deserved. Both bathrooms have been completely updated to match the enchanting nature of the rest of this property with beautiful earth and ocean tones, granite countertops and beautiful fixtures. Everything has been selected with care and detail in this home and it shows! As you go out the back doors, you will fall in love with the screened gazebo, upgraded to include electricity and a ceiling fan a few years ago so you can enjoy the space at night! The backyard is a gardeners dream, with lots of space, shed, upgraded French drains for drainage and privacy wood fence. The location is perfect, close to restaurants, the beach, and wonderful schools. Property is in AE flood zone. Seller will make no repairs, but is offering $8590 concession to buyer at closing for the city's future stormwater drainage improvement project temporary construction easement.
Contact an agent
Home facts
- Year built:1974
- Listing ID #:100516446
- Added:111 day(s) ago
- Updated:October 19, 2025 at 07:48 AM
Rooms and interior
- Bedrooms:3
- Total bathrooms:2
- Full bathrooms:2
- Living area:2,078 sq. ft.
Heating and cooling
- Cooling:Central Air
- Heating:Electric, Forced Air, Heat Pump, Heating
Structure and exterior
- Roof:Shingle
- Year built:1974
- Building area:2,078 sq. ft.
- Lot area:0.37 Acres
Schools
- High school:Hoggard
- Middle school:Roland Grise
- Elementary school:Masonboro Elementary
Utilities
- Water:Water Connected
- Sewer:Sewer Connected
Finances and disclosures
- Price:$442,000
- Price per sq. ft.:$212.7
New listings near 201 Buccaneer Road
- New
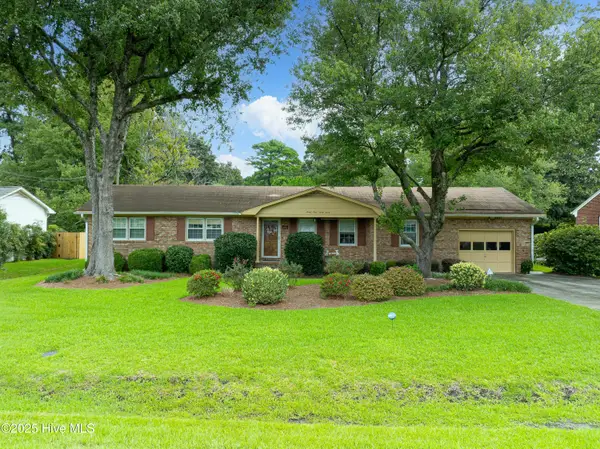 $549,000Active3 beds 2 baths1,735 sq. ft.
$549,000Active3 beds 2 baths1,735 sq. ft.3933 Sweetbriar Road, Wilmington, NC 28403
MLS# 100536869Listed by: DESTINATION REALTY CORPORATION, LLC - New
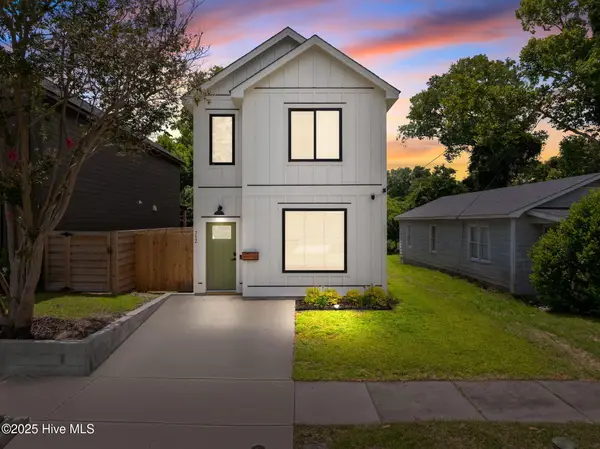 $549,900Active3 beds 3 baths1,714 sq. ft.
$549,900Active3 beds 3 baths1,714 sq. ft.712 S 13th Street, Wilmington, NC 28401
MLS# 100536872Listed by: KELLER WILLIAMS INNOVATE-WILMINGTON - New
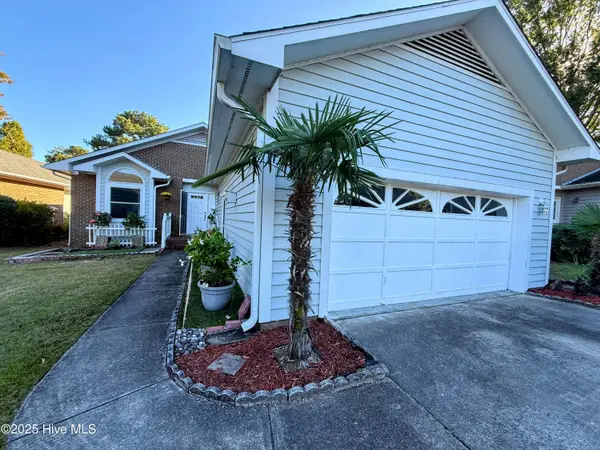 $399,000Active3 beds 3 baths1,721 sq. ft.
$399,000Active3 beds 3 baths1,721 sq. ft.3721 Sand Trap Court, Wilmington, NC 28412
MLS# 100536820Listed by: TREGEMBO & ASSOCIATES REALTY - New
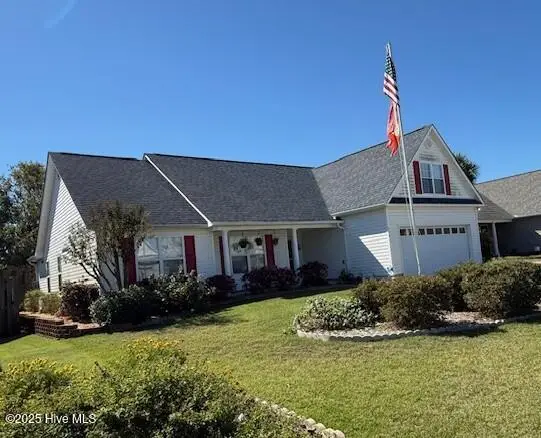 $380,000Active4 beds 2 baths1,784 sq. ft.
$380,000Active4 beds 2 baths1,784 sq. ft.654 Castine Way, Wilmington, NC 28412
MLS# 100536780Listed by: INTRACOASTAL REALTY CORP - New
 $330,000Active3 beds 3 baths1,532 sq. ft.
$330,000Active3 beds 3 baths1,532 sq. ft.7308 Chipley Drive, Wilmington, NC 28411
MLS# 100536789Listed by: COLDWELL BANKER SEA COAST ADVANTAGE-MIDTOWN - New
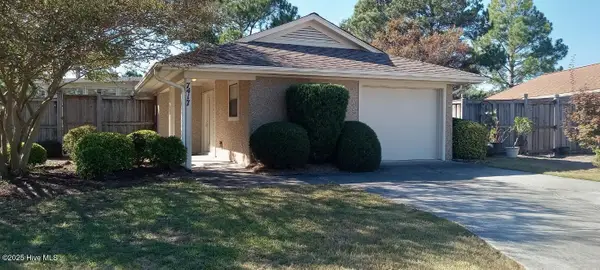 $377,500Active2 beds 2 baths1,352 sq. ft.
$377,500Active2 beds 2 baths1,352 sq. ft.7417 Montfaye Court, Wilmington, NC 28411
MLS# 100536798Listed by: NORTHGROUP REAL ESTATE LLC - New
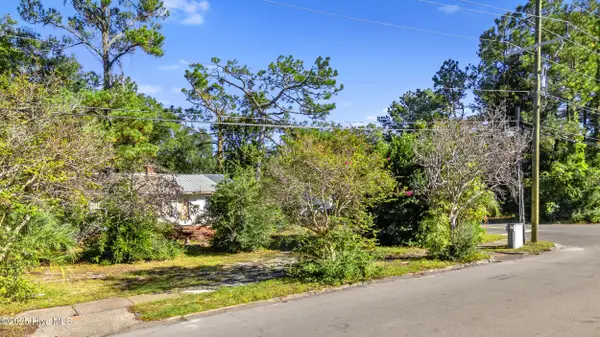 $100,000Active0.3 Acres
$100,000Active0.3 Acres2425 Adams Street, Wilmington, NC 28401
MLS# 100536800Listed by: INTRACOASTAL REALTY CORP - New
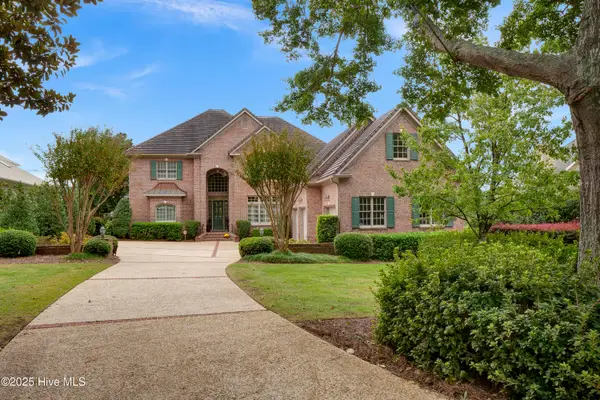 $2,550,000Active5 beds 4 baths5,398 sq. ft.
$2,550,000Active5 beds 4 baths5,398 sq. ft.1132 Turnberry Lane, Wilmington, NC 28405
MLS# 100536764Listed by: INTRACOASTAL REALTY CORP - New
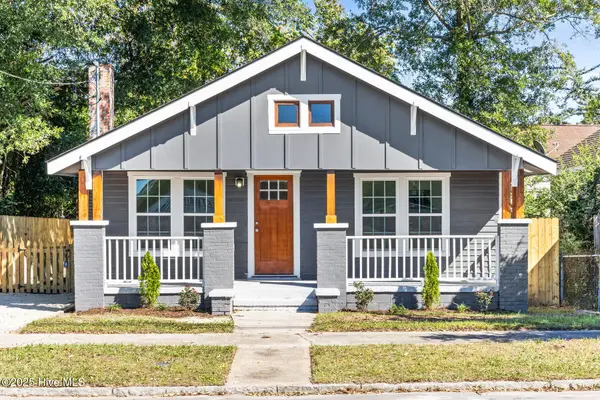 $299,000Active2 beds 2 baths937 sq. ft.
$299,000Active2 beds 2 baths937 sq. ft.513 S 13th Street, Wilmington, NC 28401
MLS# 100536748Listed by: INTRACOASTAL REALTY CORP - Open Sun, 11am to 2pmNew
 $1,349,000Active5 beds 5 baths3,920 sq. ft.
$1,349,000Active5 beds 5 baths3,920 sq. ft.5420 Edisto Drive, Wilmington, NC 28403
MLS# 100536753Listed by: INTRACOASTAL REALTY CORP
