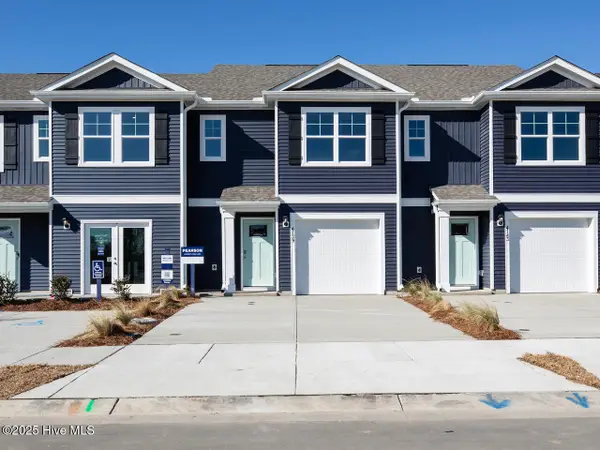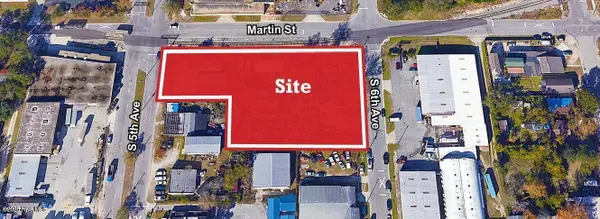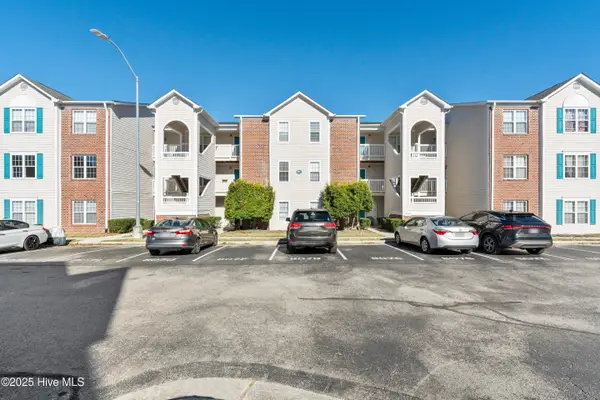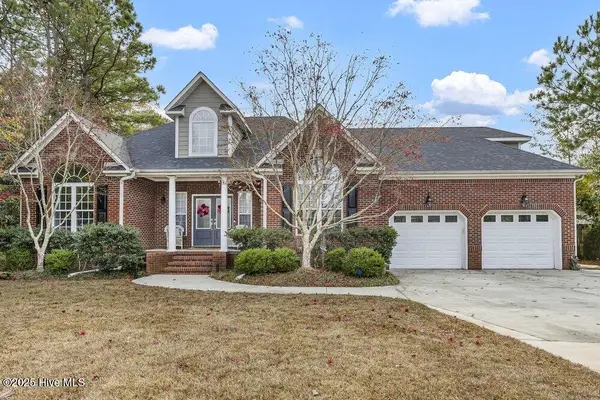202 Beasley Road #B, Wilmington, NC 28409
Local realty services provided by:ERA Strother Real Estate
202 Beasley Road #B,Wilmington, NC 28409
$445,900
- 3 Beds
- 3 Baths
- 1,753 sq. ft.
- Townhouse
- Pending
Listed by: beatty pittman real estate team llc., mckenzie m barker
Office: intracoastal realty corp
MLS#:100515228
Source:NC_CCAR
Price summary
- Price:$445,900
- Price per sq. ft.:$254.36
About this home
LAST UNIT AVAILABLE! Come check out this modern new construction townhome community, Beasley Square by Melvin Building Company. Ideally situated just 15 minutes from both Carolina and Wrightsville Beaches and the vibrant downtown Wilmington, our community offers ideal proximity to all the excitement the area has to offer. Each townhome in Beasley Square has been carefully designed with modern finishes and an open layout to provide a comfortable and stylish living space. The 1 car garage and additional parking spaces ensure that you and your guests will always have a place to park. The open kitchen features quartz countertops and stainless-steel GE appliances, making it a chef's dream. The main living area is spacious and perfect for entertaining or simply relaxing with family. The primary suite on the first floor offers a tiled shower and a walk-in closet with custom built-in shelving, providing plenty of storage space. The 7'' Luxury Vinyl Plank flooring throughout the first floor of the unit adds a touch of elegance and durability. The second floor of this home features two bedrooms with a shared full bathroom. Both bedrooms have walk-in closets, providing plenty of room for storage. Additionally, there is a spacious loft on the second floor, which can be utilized as a multipurpose room to suit the homeowners' needs. Upstairs, you will also find a full laundry room equipped with cabinetry for storing cleaning supplies and stylish tiled flooring, ensuring a practical laundry space. Don't miss out on the last opportunity to own a beautiful Beasley Square townhome in the heart of Wilmington.
Contact an agent
Home facts
- Year built:2025
- Listing ID #:100515228
- Added:178 day(s) ago
- Updated:December 18, 2025 at 10:54 PM
Rooms and interior
- Bedrooms:3
- Total bathrooms:3
- Full bathrooms:2
- Half bathrooms:1
- Living area:1,753 sq. ft.
Heating and cooling
- Cooling:Central Air
- Heating:Electric, Heat Pump, Heating
Structure and exterior
- Roof:Architectural Shingle, Metal
- Year built:2025
- Building area:1,753 sq. ft.
- Lot area:0.31 Acres
Schools
- High school:Hoggard
- Middle school:Roland Grise
- Elementary school:Holly Tree
Utilities
- Water:Water Connected
- Sewer:Sewer Connected
Finances and disclosures
- Price:$445,900
- Price per sq. ft.:$254.36
New listings near 202 Beasley Road #B
- New
 $330,140Active3 beds 3 baths1,418 sq. ft.
$330,140Active3 beds 3 baths1,418 sq. ft.74 Cashmere Court #Lot 13, Wilmington, NC 28411
MLS# 100545986Listed by: D.R. HORTON, INC - New
 $250,000Active2 beds 1 baths1,955 sq. ft.
$250,000Active2 beds 1 baths1,955 sq. ft.2117 Plaza Drive, Wilmington, NC 28405
MLS# 100546007Listed by: INTRACOASTAL REALTY CORP - New
 $347,500Active0.18 Acres
$347,500Active0.18 Acres922 N 4th Street, Wilmington, NC 28401
MLS# 100546011Listed by: INTRACOASTAL REALTY CORP - New
 $815,000Active0.98 Acres
$815,000Active0.98 Acres1403 S 5th Avenue, Wilmington, NC 28401
MLS# 100546015Listed by: INTRACOASTAL REALTY CORP - New
 $415,777Active3 beds 2 baths1,584 sq. ft.
$415,777Active3 beds 2 baths1,584 sq. ft.1400 Elgin Street, Wilmington, NC 28409
MLS# 100546017Listed by: COASTAL PROPERTIES - New
 $209,900Active3 beds 2 baths1,300 sq. ft.
$209,900Active3 beds 2 baths1,300 sq. ft.807 March Court #E, Wilmington, NC 28405
MLS# 100545961Listed by: COLDWELL BANKER SEA COAST ADVANTAGE - New
 $675,000Active3 beds 3 baths2,395 sq. ft.
$675,000Active3 beds 3 baths2,395 sq. ft.5104 Celline Court, Wilmington, NC 28409
MLS# 100545962Listed by: COLDWELL BANKER SEA COAST ADVANTAGE - New
 $358,640Active4 beds 3 baths1,763 sq. ft.
$358,640Active4 beds 3 baths1,763 sq. ft.48 Cashmere Court #Lot 10, Wilmington, NC 28411
MLS# 100545967Listed by: D.R. HORTON, INC - New
 $328,000Active3 beds 2 baths1,392 sq. ft.
$328,000Active3 beds 2 baths1,392 sq. ft.402 Governors Road, Wilmington, NC 28411
MLS# 100545937Listed by: RE/MAX EXECUTIVE - New
 $328,990Active3 beds 3 baths1,418 sq. ft.
$328,990Active3 beds 3 baths1,418 sq. ft.72 Cashmere Court #Lot 12, Wilmington, NC 28411
MLS# 100545951Listed by: D.R. HORTON, INC
