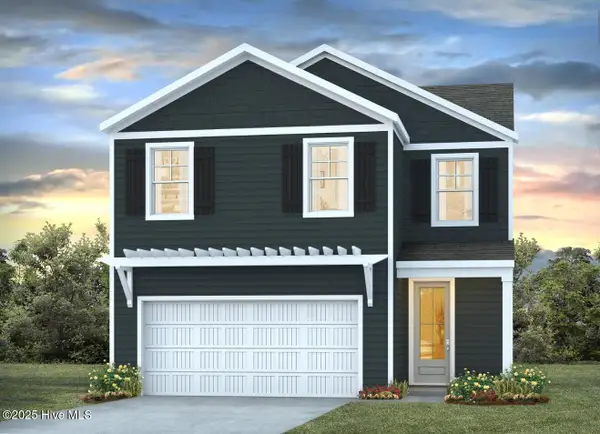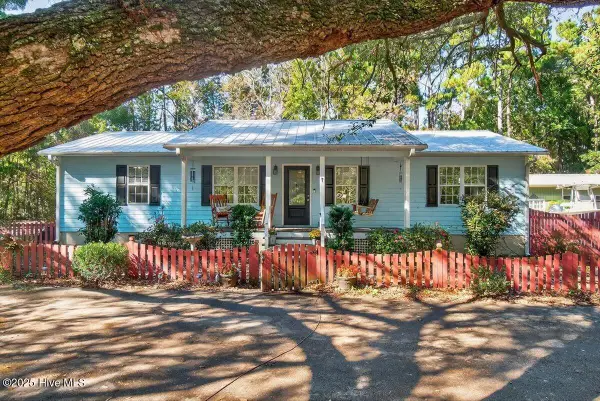2057 Condor Run #(Lot 32), Wilmington, NC 28409
Local realty services provided by:ERA Strother Real Estate
2057 Condor Run #(Lot 32),Wilmington, NC 28409
$544,500
- 4 Beds
- 3 Baths
- 2,266 sq. ft.
- Townhouse
- Pending
Listed by:lacie m hudspeth
Office:coldwell banker sea coast advantage-leland
MLS#:100530747
Source:NC_CCAR
Price summary
- Price:$544,500
- Price per sq. ft.:$240.29
About this home
Estimated Completion: FEB / MAR 2026. Another beautiful townhome underway by Trusst Builder Group! One-and-one-half story floor plan with open living areas, a well-appointed Master suite and either two additional bedrooms or one bedroom and a study off the family room. Double front doors create a grand entrance into the foyer. A guest bedroom and full bath are off a privacy hall to the left. The family room is bright and airy. Luxury features throughout such as Coffered ceiling beams, gas fireplace and custom built-in cabinets in the Family room. Which opens to the kitchen with a gourmet prep and serving island and dining room with illuminated tray ceiling. The Master suite is inviting with a sitting area and two walk-in closets. The bath has double vanity sinks, linen closet and a walk-in shower. A spacious storage area in the garage adds extra convenience. The second floor adds a fourth bedroom or flex space with walk in closet and full bath. HOA-included lawn care, exterior building maintenance and community pool. NO city taxes either!
Contact an agent
Home facts
- Year built:2026
- Listing ID #:100530747
- Added:49 day(s) ago
- Updated:November 03, 2025 at 08:46 AM
Rooms and interior
- Bedrooms:4
- Total bathrooms:3
- Full bathrooms:3
- Living area:2,266 sq. ft.
Heating and cooling
- Cooling:Central Air
- Heating:Electric, Forced Air, Heating
Structure and exterior
- Roof:Shingle
- Year built:2026
- Building area:2,266 sq. ft.
- Lot area:0.12 Acres
Schools
- High school:Hoggard
- Middle school:Myrtle Grove
- Elementary school:Pine Valley
Utilities
- Water:Water Connected
- Sewer:Sewer Connected
Finances and disclosures
- Price:$544,500
- Price per sq. ft.:$240.29
New listings near 2057 Condor Run #(Lot 32)
- New
 $439,000Active4 beds 2 baths1,479 sq. ft.
$439,000Active4 beds 2 baths1,479 sq. ft.814 SW Mackay Court, Wilmington, NC 28412
MLS# 100539359Listed by: TRELORA REALTY INC. - New
 $245,700Active2 beds 2 baths1,433 sq. ft.
$245,700Active2 beds 2 baths1,433 sq. ft.4158 Breezewood Drive #Apt 203, Wilmington, NC 28412
MLS# 100539365Listed by: KELLER WILLIAMS INNOVATE-WILMINGTON - New
 $229,000Active2 beds 2 baths1,276 sq. ft.
$229,000Active2 beds 2 baths1,276 sq. ft.1605 Willoughby Park Court #Unit 3, Wilmington, NC 28412
MLS# 100539370Listed by: KELLER WILLIAMS INNOVATE-WILMINGTON - New
 $390,000Active3.22 Acres
$390,000Active3.22 Acres151 Egret Point Road, Wilmington, NC 28409
MLS# 100539349Listed by: INTRACOASTAL REALTY CORPORATION - New
 $249,000Active3 beds 1 baths945 sq. ft.
$249,000Active3 beds 1 baths945 sq. ft.1109 Dock Street, Wilmington, NC 28401
MLS# 100539351Listed by: CAROLINA ONE PROPERTIES INC. - New
 $225,000Active2 beds 1 baths950 sq. ft.
$225,000Active2 beds 1 baths950 sq. ft.2940 Oleander Drive #G6, Wilmington, NC 28403
MLS# 100539316Listed by: BLUECOAST REALTY CORPORATION - New
 $460,690Active5 beds 4 baths2,583 sq. ft.
$460,690Active5 beds 4 baths2,583 sq. ft.107 Brogdon Street #Lot 7, Wilmington, NC 28411
MLS# 100539304Listed by: D.R. HORTON, INC - New
 $375,000Active2 beds 2 baths1,144 sq. ft.
$375,000Active2 beds 2 baths1,144 sq. ft.317 S 15th Street, Wilmington, NC 28401
MLS# 100539278Listed by: BERKSHIRE HATHAWAY HOMESERVICES CAROLINA PREMIER PROPERTIES - New
 $376,140Active3 beds 3 baths1,414 sq. ft.
$376,140Active3 beds 3 baths1,414 sq. ft.26 Brogdon Street #Lot 31, Wilmington, NC 28411
MLS# 100539237Listed by: D.R. HORTON, INC - New
 $898,000Active3 beds 2 baths2,422 sq. ft.
$898,000Active3 beds 2 baths2,422 sq. ft.1109 Middle Sound Loop Road, Wilmington, NC 28411
MLS# 100539192Listed by: INTRACOASTAL REALTY
