217 Cannon Road, Wilmington, NC 28411
Local realty services provided by:ERA Strother Real Estate
217 Cannon Road,Wilmington, NC 28411
$364,900
- 2 Beds
- 2 Baths
- 1,400 sq. ft.
- Single family
- Pending
Listed by: team gale, bill s carney
Office: coldwell banker sea coast advantage
MLS#:100542444
Source:NC_CCAR
Price summary
- Price:$364,900
- Price per sq. ft.:$260.64
About this home
Located in The Cedars at Gorman Plantation, this 2-bedroom, 2-bath home offers a functional single-level layout with multiple indoor and outdoor living areas. The front entry opens to a foyer and a dedicated dining room, with a second dining nook positioned just off the kitchen for added flexibility. The kitchen includes upper and lower cabinetry, solid-surface counters, a butcher-block bar, stainless steel appliances, open shelving, and a tile backsplash. Beyond the kitchen, the home transitions into a large living room featuring a fireplace and rear access to outdoor spaces. The hallway off the living area leads to both bedrooms, two full baths, the walk-in closet in the primary suite, and the laundry room .A major feature of this property is the oversized screened porch spanning the back of the home, along with a covered deck and an additional open deck. These spaces overlook a wooded buffer and provide extensive outdoor use options. The home also includes an attached garage and a covered front porch. This property is part of an established community with convenient access to area services, shopping, and major road connections. Purchasers may use any lender they choose to finance the purchase of a property. However, the seller requires that all non-cash offers must be pre-qualified by New Rez Home Loan Division prior to offer acceptance.
Contact an agent
Home facts
- Year built:1993
- Listing ID #:100542444
- Added:48 day(s) ago
- Updated:January 08, 2026 at 08:46 AM
Rooms and interior
- Bedrooms:2
- Total bathrooms:2
- Full bathrooms:2
- Living area:1,400 sq. ft.
Heating and cooling
- Cooling:Central Air, Heat Pump
- Heating:Electric, Heat Pump, Heating
Structure and exterior
- Roof:Shingle
- Year built:1993
- Building area:1,400 sq. ft.
- Lot area:0.39 Acres
Schools
- High school:Laney
- Middle school:Noble
- Elementary school:Ogden
Utilities
- Water:Water Connected
- Sewer:Sewer Connected
Finances and disclosures
- Price:$364,900
- Price per sq. ft.:$260.64
New listings near 217 Cannon Road
- New
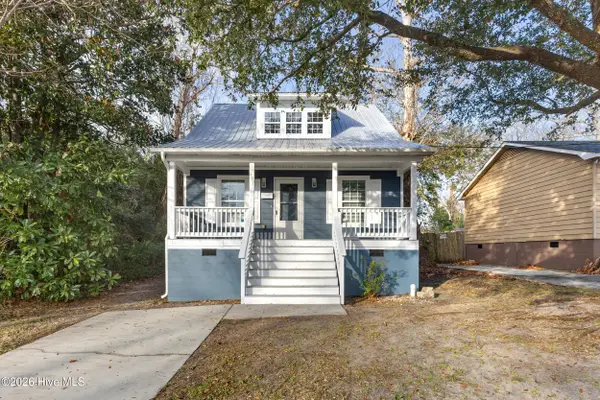 $319,000Active3 beds 2 baths1,450 sq. ft.
$319,000Active3 beds 2 baths1,450 sq. ft.907 N 11th Street, Wilmington, NC 28401
MLS# 100548014Listed by: COASTAL REALTY ASSOCIATES LLC - New
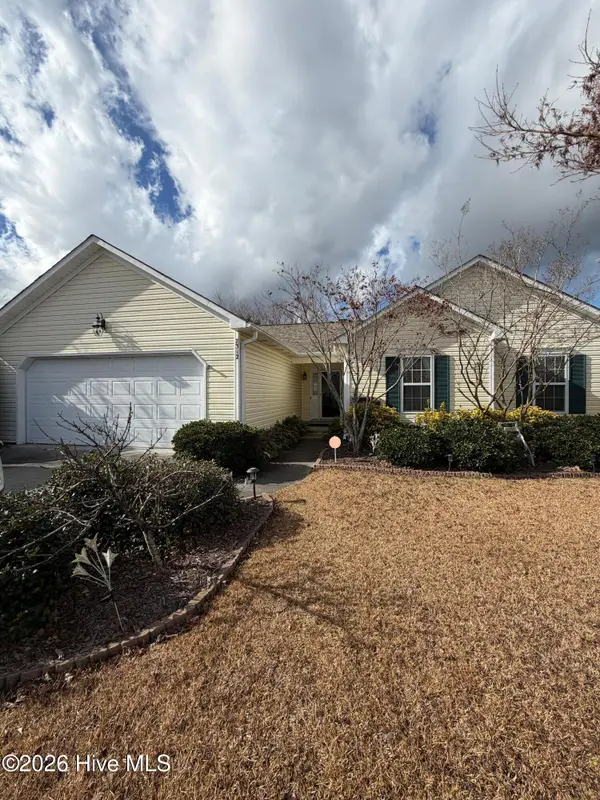 $350,000Active3 beds 2 baths1,686 sq. ft.
$350,000Active3 beds 2 baths1,686 sq. ft.7312 Walking Horse Court, Wilmington, NC 28411
MLS# 100548019Listed by: BETTER HOMES AND GARDENS REAL ESTATE TREASURE - New
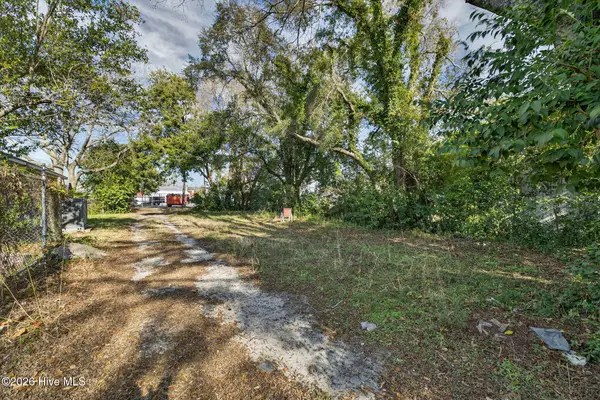 $70,000Active0.11 Acres
$70,000Active0.11 Acres1705 Queen Street, Wilmington, NC 28403
MLS# 100548026Listed by: ALOHA WILMINGTON REAL ESTATE - New
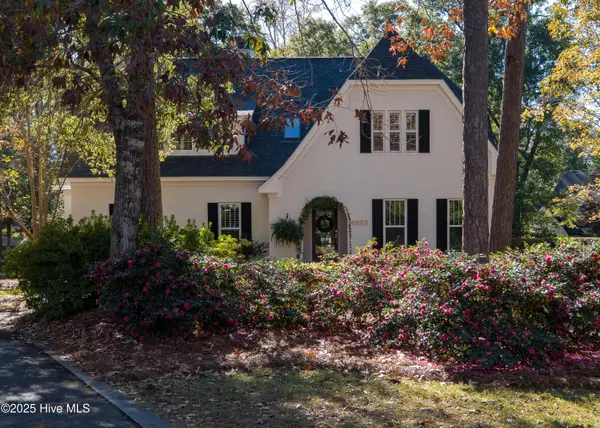 $1,099,000Active3 beds 4 baths3,150 sq. ft.
$1,099,000Active3 beds 4 baths3,150 sq. ft.8803 Sawmill Creek Lane, Wilmington, NC 28411
MLS# 100547922Listed by: COMPASS CAROLINAS LLC - New
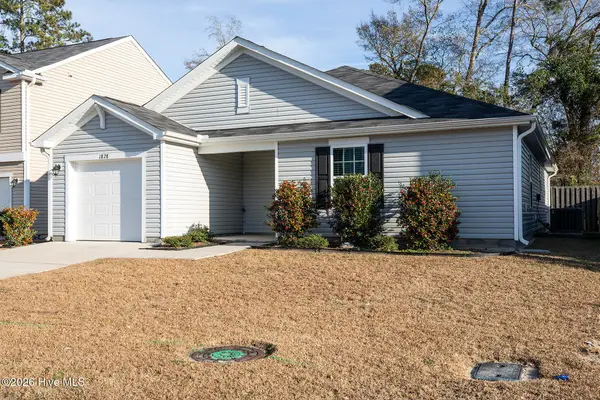 $375,000Active3 beds 2 baths1,749 sq. ft.
$375,000Active3 beds 2 baths1,749 sq. ft.1828 Simonton Drive, Wilmington, NC 28405
MLS# 100547930Listed by: COLDWELL BANKER SEA COAST ADVANTAGE-MIDTOWN - Open Sat, 10am to 12pmNew
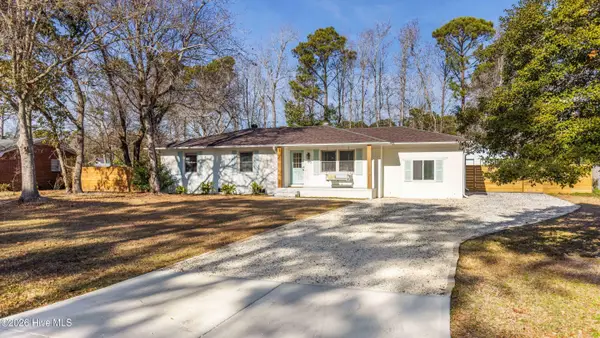 $425,000Active3 beds 2 baths1,616 sq. ft.
$425,000Active3 beds 2 baths1,616 sq. ft.110 Cherokee Trail, Wilmington, NC 28409
MLS# 100547942Listed by: COLDWELL BANKER SEA COAST ADVANTAGE - Open Sat, 11am to 1pmNew
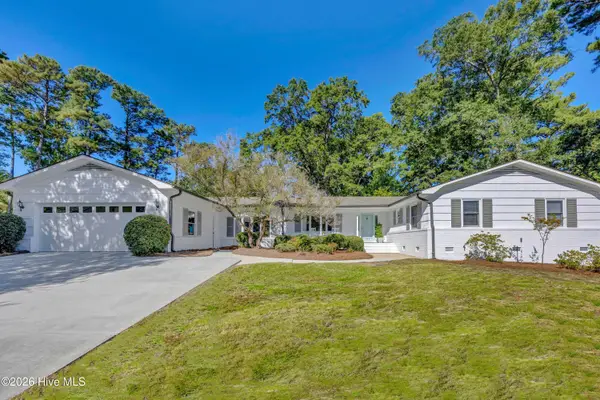 $639,000Active4 beds 3 baths2,403 sq. ft.
$639,000Active4 beds 3 baths2,403 sq. ft.101 White Oak Drive, Wilmington, NC 28409
MLS# 100547947Listed by: INTRACOASTAL REALTY CORP - Open Fri, 3:30 to 5:30pmNew
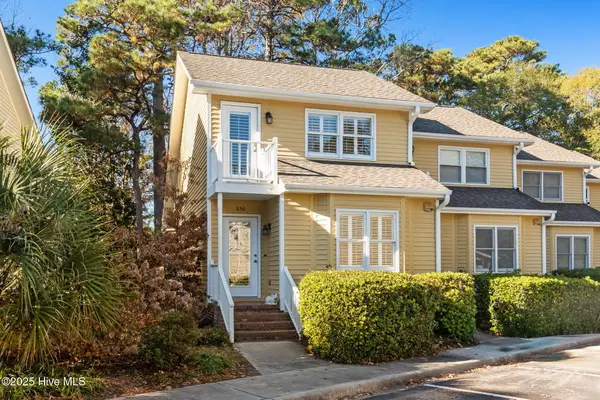 $585,000Active2 beds 2 baths1,356 sq. ft.
$585,000Active2 beds 2 baths1,356 sq. ft.1800 Eastwood Road #230, Wilmington, NC 28403
MLS# 100547956Listed by: COMPASS CAROLINAS LLC - New
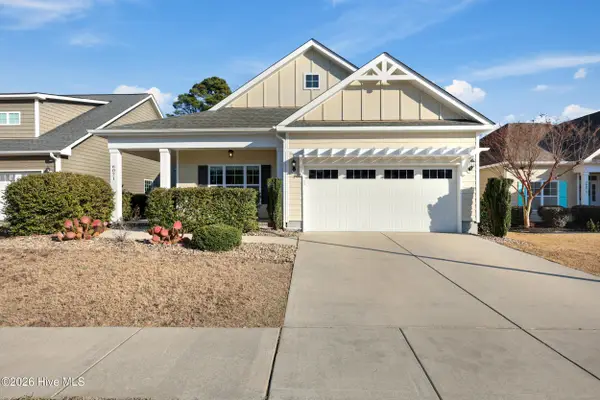 $429,000Active3 beds 2 baths1,425 sq. ft.
$429,000Active3 beds 2 baths1,425 sq. ft.6071 Chancellorsville Drive, Wilmington, NC 28409
MLS# 100547998Listed by: INTRACOASTAL REALTY CORP - New
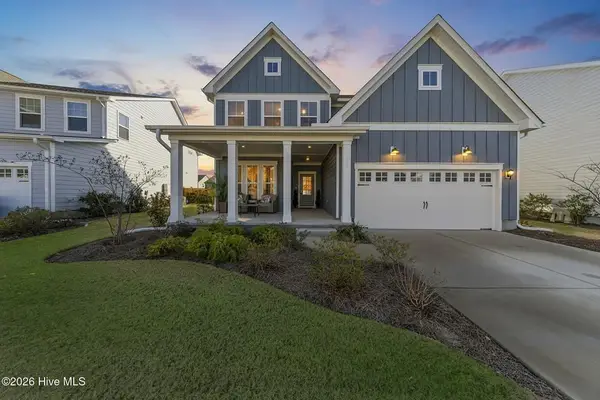 $585,000Active3 beds 3 baths2,423 sq. ft.
$585,000Active3 beds 3 baths2,423 sq. ft.628 Cobalt Lane, Wilmington, NC 28412
MLS# 100548010Listed by: INTRACOASTAL REALTY CORP
