218 Robert E Lee Drive, Wilmington, NC 28412
Local realty services provided by:ERA Strother Real Estate
218 Robert E Lee Drive,Wilmington, NC 28412
$805,000
- 3 Beds
- 2 Baths
- - sq. ft.
- Single family
- Sold
Listed by: susan b lacy
Office: intracoastal realty corp
MLS#:100534528
Source:NC_CCAR
Sorry, we are unable to map this address
Price summary
- Price:$805,000
About this home
Exceptional! Beautifully renovated Mid-Century Modern sited on the 8th Fairway of Pine Valley Country Club! Quality and attention to detail is evident throughout this classic home surrounded by giant Live Oaks, Magnolias, Yaupon, and Azaleas. Step into the welcoming foyer with tongue-in-grove vaulted ceiling, marble flooring, plus the original 1957 hand carved front door imported from Sweden! Vaulted tongue-in-grove pine ceiling areas in the living and dining room gives a spacious feel to this unique home. Ready for your dream kitchen, look no more! Gorgeous maple cabinets with pullouts, quartz countertops, glass backsplash, Wolf Dual Fuel Range and Elkay sink! Artisan wood paneling in the family room and breakfast area completes the warmth of this living space. Carpet free living with beautiful wood flooring in all living areas. Enjoy entertaining in front of the cozy granite fireplace with gas logs, inviting open family room or the pretty sunroom overlooking the park-like setting. 2023 Sunroom addition features ceramic flooring, shiplap walls, with a panel ceiling that provides sweeping views of the private rear yard, stately oak tree, and golf course! 2023 renovation of the mud/laundry room includes new cabinetry plus a ''Speed Queen'' washer and dryer. Pine Valley Country Club is a Private Club built in 1955 in the heart of Wilmington. 2026 golf course renovation is scheduled, and memberships are still available!
Contact an agent
Home facts
- Year built:1957
- Listing ID #:100534528
- Added:95 day(s) ago
- Updated:January 09, 2026 at 09:51 PM
Rooms and interior
- Bedrooms:3
- Total bathrooms:2
- Full bathrooms:2
Heating and cooling
- Cooling:Central Air, Heat Pump
- Heating:Electric, Fireplace(s), Forced Air, Heat Pump, Heating
Structure and exterior
- Roof:Shingle
- Year built:1957
Schools
- High school:Hoggard
- Middle school:Roland Grise
- Elementary school:Pine Valley
Utilities
- Water:Water Connected
- Sewer:Sewer Connected
Finances and disclosures
- Price:$805,000
New listings near 218 Robert E Lee Drive
- New
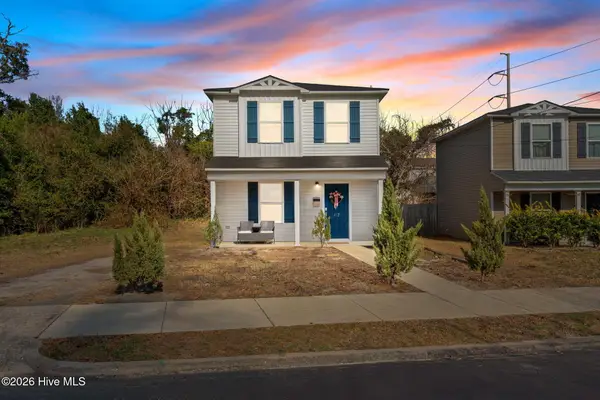 $319,900Active3 beds 2 baths1,040 sq. ft.
$319,900Active3 beds 2 baths1,040 sq. ft.917 Grace Street, Wilmington, NC 28401
MLS# 100548368Listed by: KELLER WILLIAMS INNOVATE-WILMINGTON - New
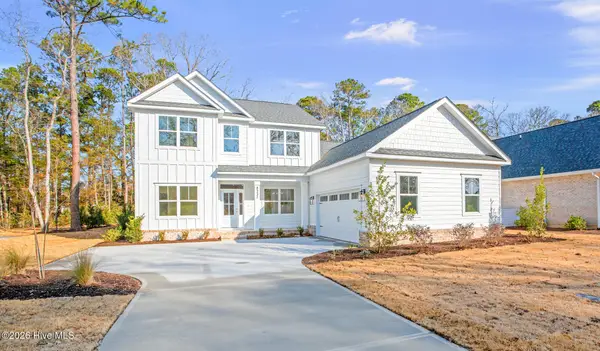 $900,000Active4 beds 4 baths3,218 sq. ft.
$900,000Active4 beds 4 baths3,218 sq. ft.8237 Sage Valley Drive, Wilmington, NC 28411
MLS# 100548303Listed by: CADENCE REALTY CORPORATION - New
 $200,000Active3 beds 2 baths1,404 sq. ft.
$200,000Active3 beds 2 baths1,404 sq. ft.330 Mcquillan Drive, Wilmington, NC 28412
MLS# 100548308Listed by: TOWN & COUNTRY REAL ESTATE - New
 $465,000Active3 beds 3 baths1,944 sq. ft.
$465,000Active3 beds 3 baths1,944 sq. ft.375 Beau Rivage Drive, Wilmington, NC 28412
MLS# 100548282Listed by: CAPE FEAR REAL ESTATE GROUP - New
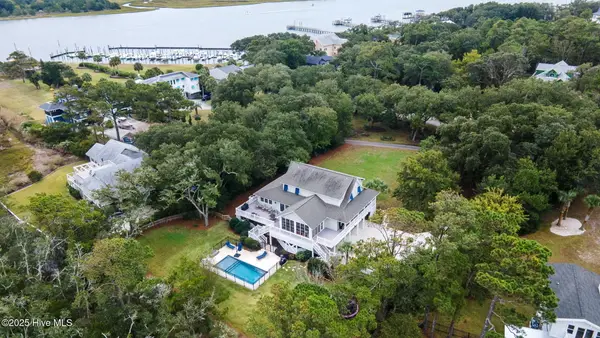 $1,650,000Active4 beds 4 baths2,954 sq. ft.
$1,650,000Active4 beds 4 baths2,954 sq. ft.233 Chimney Lane, Wilmington, NC 28409
MLS# 100548245Listed by: REAL BROKER LLC - Open Sat, 11am to 1pmNew
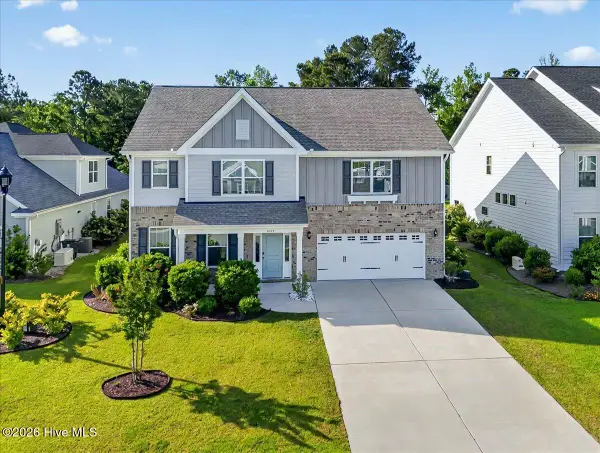 $649,000Active5 beds 4 baths2,946 sq. ft.
$649,000Active5 beds 4 baths2,946 sq. ft.8948 Cobble Ridge Drive, Wilmington, NC 28411
MLS# 100548253Listed by: BERKSHIRE HATHAWAY HOMESERVICES CAROLINA PREMIER PROPERTIES - New
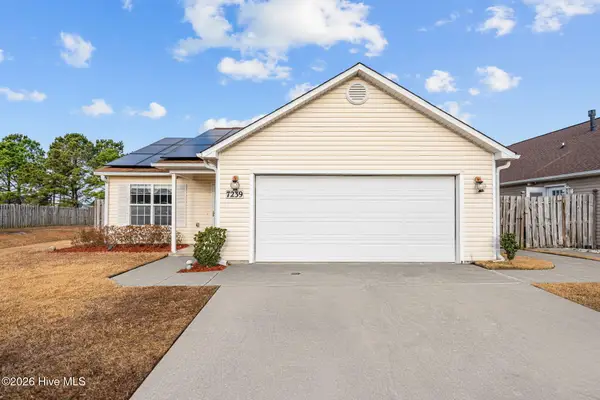 $319,000Active2 beds 2 baths1,171 sq. ft.
$319,000Active2 beds 2 baths1,171 sq. ft.7239 Copperfield Court, Wilmington, NC 28411
MLS# 100548271Listed by: WILMINGTON REALTY LLC - New
 $429,900Active3 beds 3 baths2,259 sq. ft.
$429,900Active3 beds 3 baths2,259 sq. ft.1732 Still Creek Lane, Wilmington, NC 28411
MLS# 100548211Listed by: BARBER REALTY GROUP INC. - Open Sun, 1 to 3pmNew
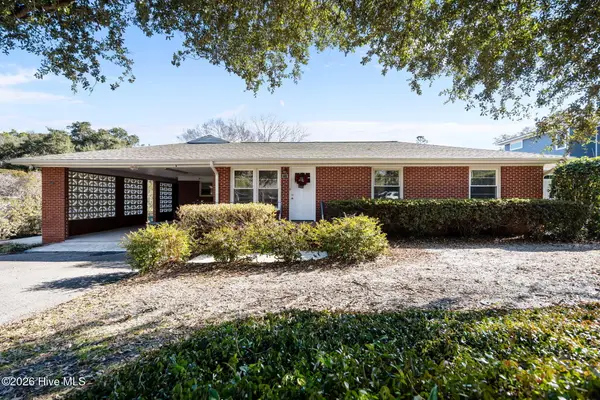 $520,000Active3 beds 3 baths1,764 sq. ft.
$520,000Active3 beds 3 baths1,764 sq. ft.226 Oak Leaf Drive, Wilmington, NC 28403
MLS# 100548221Listed by: REDFIN CORPORATION - New
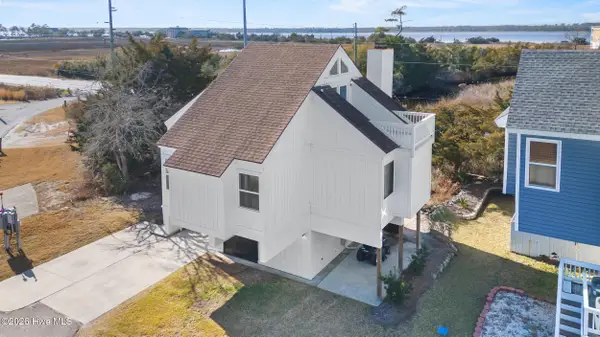 $399,900Active3 beds 2 baths1,200 sq. ft.
$399,900Active3 beds 2 baths1,200 sq. ft.8439 River Road, Wilmington, NC 28412
MLS# 100548204Listed by: KELLER WILLIAMS INNOVATE-WILMINGTON
