- ERA
- North Carolina
- Wilmington
- 2208 Drawing Court
2208 Drawing Court, Wilmington, NC 28412
Local realty services provided by:ERA Strother Real Estate
2208 Drawing Court,Wilmington, NC 28412
$565,000
- 3 Beds
- 3 Baths
- 2,316 sq. ft.
- Townhouse
- Active
Listed by: christina elise parker
Office: trelora realty inc.
MLS#:100510644
Source:NC_CCAR
Price summary
- Price:$565,000
- Price per sq. ft.:$243.96
About this home
Beautiful brick townhouse at The Forks at Barclay built by Trusst Builder. This home has the popular Plum Island II floor plan with 3 bedrooms, 3 bathrooms, and an office. As you walk up, there is a big front porch with a swing and view of the pond across the street. Enter the home through the double doors with an open foyer and wood floors throughout the common areas. A guest bedroom and full bath are off a privacy hall to the left. Entry to the two-car garage with a storage closet, and laundry room are off to the right. On the 2nd floor is a 3rd bedroom/bonus room and bathroom with a closet that leads to the walk in attic. The living room is spacious with built-ins, a gas fireplace, and coffered ceilings. You will find many custom features, including plantation shutters, two 8-foot telescoping sliding doors (one with 3 panels and one with 2 panels), crown molding, wainscoting, and rounded edge walls. The kitchen has lots of counter space, granite countertops, an island, stainless steel appliances, and a large sink. Off of the kitchen, is a dining area with an illuminated tray ceiling. There is a large main bedroom with a backlit tray ceiling, sitting area, and access to the porch. In the main bedroom there is lots of closet space with two separate walk in closets. The en-suite has a double sink vanity, a large tiled shower, and a water closet. Enjoy the screened in sky-lit porch and large fenced-in backyard with ornamental shrubbery and trees. The HOA maintains your lawn and most of the exterior. Situated in Midtown, this home is close to shopping, restaurants, healthcare facilities, the Pointe, Cameron Art Museum, and has direct access to the Cross City Trail.
Contact an agent
Home facts
- Year built:2015
- Listing ID #:100510644
- Added:247 day(s) ago
- Updated:February 02, 2026 at 11:16 AM
Rooms and interior
- Bedrooms:3
- Total bathrooms:3
- Full bathrooms:3
- Living area:2,316 sq. ft.
Heating and cooling
- Cooling:Central Air
- Heating:Electric, Forced Air, Heating, Natural Gas
Structure and exterior
- Roof:Shingle
- Year built:2015
- Building area:2,316 sq. ft.
- Lot area:0.2 Acres
Schools
- High school:Hoggard
- Middle school:Roland Grise
- Elementary school:Pine Valley
Finances and disclosures
- Price:$565,000
- Price per sq. ft.:$243.96
New listings near 2208 Drawing Court
- New
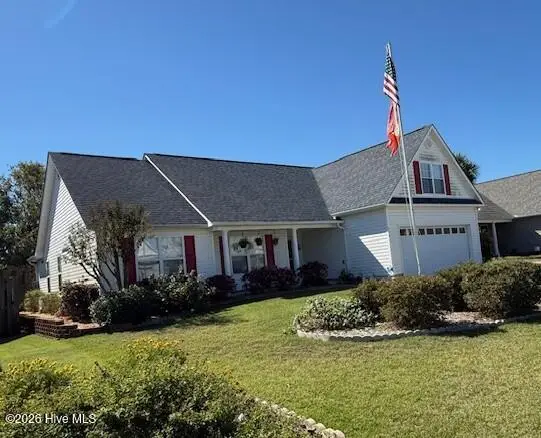 $380,000Active3 beds 2 baths1,784 sq. ft.
$380,000Active3 beds 2 baths1,784 sq. ft.654 Castine Way, Wilmington, NC 28412
MLS# 100552378Listed by: INTRACOASTAL REALTY CORP - New
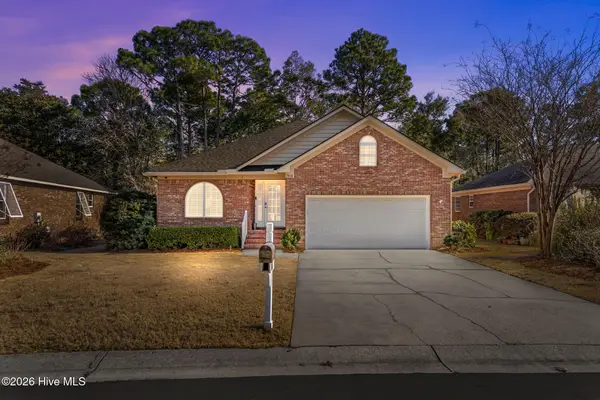 $394,900Active3 beds 2 baths1,588 sq. ft.
$394,900Active3 beds 2 baths1,588 sq. ft.7816 Cypress Island Drive, Wilmington, NC 28412
MLS# 100552343Listed by: KELLER WILLIAMS INNOVATE-WILMINGTON - Open Sat, 12 to 3:30pmNew
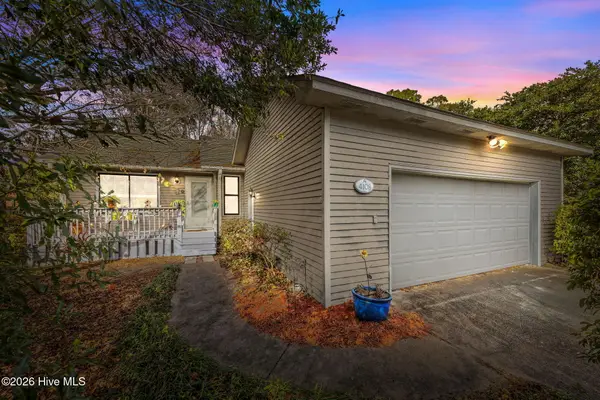 $369,900Active3 beds 2 baths1,283 sq. ft.
$369,900Active3 beds 2 baths1,283 sq. ft.4108 Cheney Place, Wilmington, NC 28412
MLS# 100552337Listed by: KELLER WILLIAMS INNOVATE-WILMINGTON - New
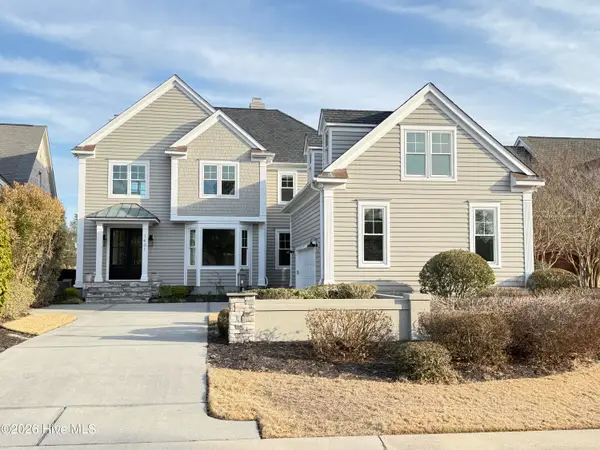 $1,895,000Active4 beds 5 baths4,194 sq. ft.
$1,895,000Active4 beds 5 baths4,194 sq. ft.1401 Regatta Drive, Wilmington, NC 28405
MLS# 100552340Listed by: INTRACOASTAL REALTY CORP - New
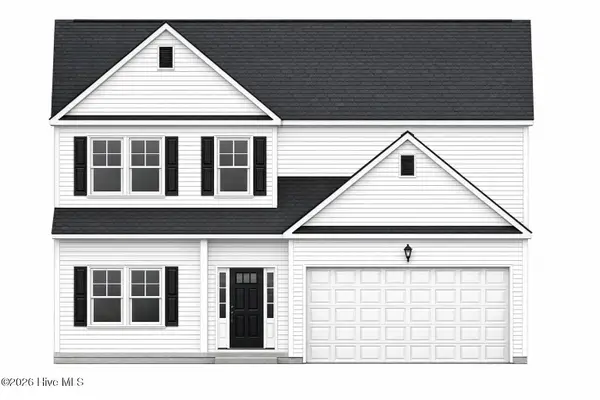 $460,000Active5 beds 3 baths2,104 sq. ft.
$460,000Active5 beds 3 baths2,104 sq. ft.5110 Hunters Trail, Wilmington, NC 28405
MLS# 100552321Listed by: IVESTER JACKSON CHRISTIE'S - New
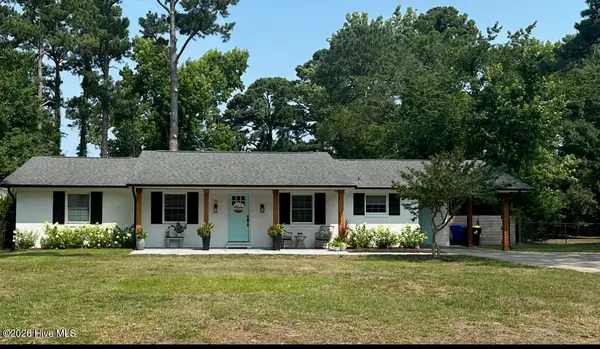 $474,000Active3 beds 2 baths1,458 sq. ft.
$474,000Active3 beds 2 baths1,458 sq. ft.113 Wellington Drive, Wilmington, NC 28411
MLS# 100552311Listed by: HOWARD HANNA ALLEN TATE|HORIZON REALTY GROUP - New
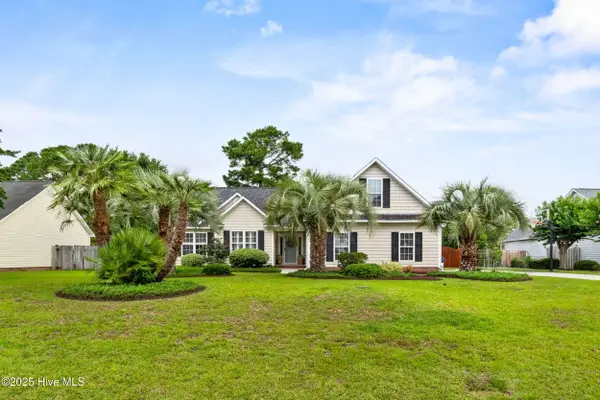 $575,000Active4 beds 2 baths1,958 sq. ft.
$575,000Active4 beds 2 baths1,958 sq. ft.4809 W Grove Drive, Wilmington, NC 28409
MLS# 100552310Listed by: EAST ATLANTIC REALTY LLC - New
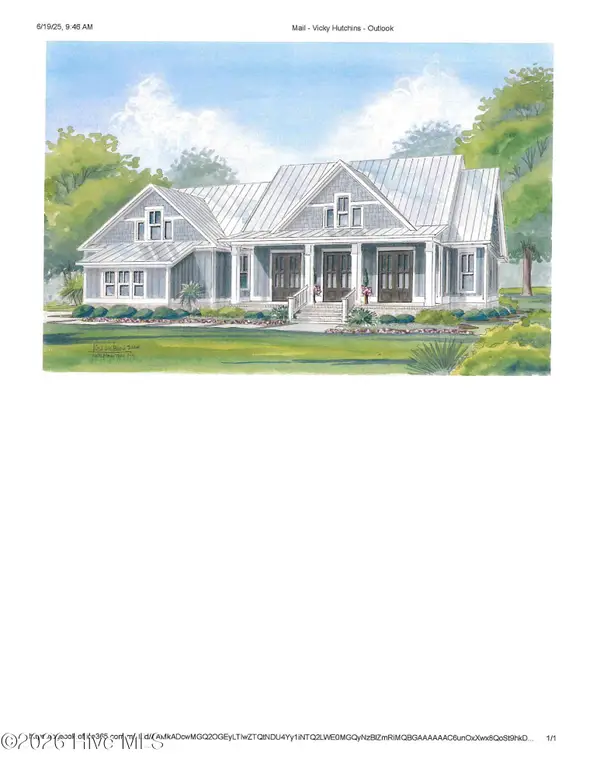 $2,550,000Active4 beds 4 baths3,658 sq. ft.
$2,550,000Active4 beds 4 baths3,658 sq. ft.7116 Abernathy Court, Wilmington, NC 28405
MLS# 100552290Listed by: LANDFALL REALTY, LLC - New
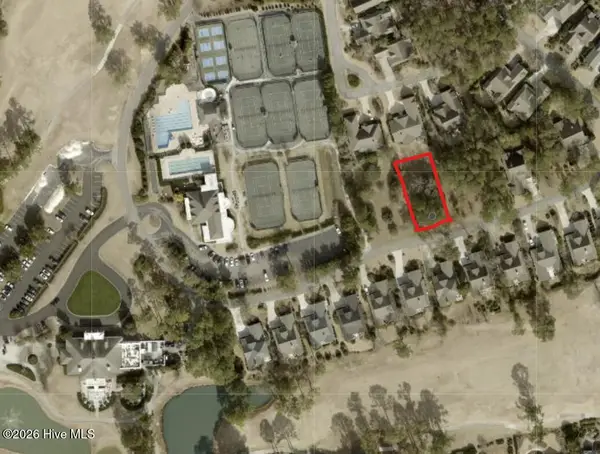 $240,000Active0.29 Acres
$240,000Active0.29 Acres8344 Vintage Club Circle, Wilmington, NC 28411
MLS# 100552274Listed by: COLDWELL BANKER SEA COAST ADVANTAGE - New
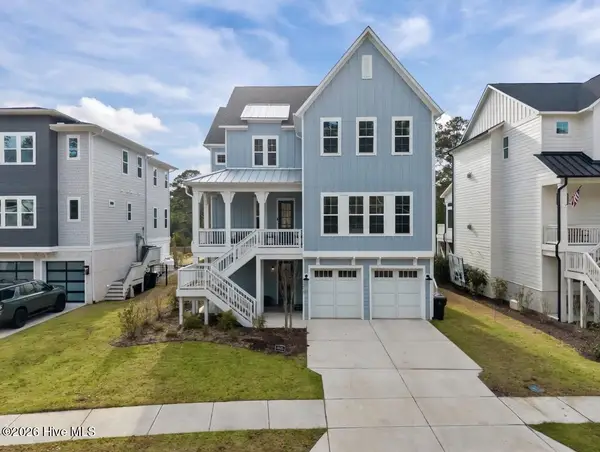 $1,100,000Active4 beds 4 baths3,451 sq. ft.
$1,100,000Active4 beds 4 baths3,451 sq. ft.7217 Winding Marsh Court, Wilmington, NC 28411
MLS# 100552247Listed by: LANDMARK SOTHEBY'S INTERNATIONAL REALTY

