221 Inlet Point Drive, Wilmington, NC 28409
Local realty services provided by:ERA Strother Real Estate
221 Inlet Point Drive,Wilmington, NC 28409
$1,495,000
- 5 Beds
- 4 Baths
- 3,403 sq. ft.
- Single family
- Pending
Listed by: jim a spicuzza
Office: coastal properties
MLS#:100540664
Source:NC_CCAR
Price summary
- Price:$1,495,000
- Price per sq. ft.:$439.32
About this home
Coastal living begins in this exceptional new construction located within a private, gated community, but without any HOA dues or responsibilities! This is truly a rare find! Thoughtfully crafted by respected local builder Airlie Homes, this home features 3,400 heated square feet of comfortable elegance, with up to 5 bedrooms and 3.5 beautifully tiled baths.
The property is a car collector's dream with an oversized 3-car garage, plus another 4-5 car tandem storage area for additional vehicles, boats and inside trailer storage! Expansive covered porches provide inviting outdoor entertaining spaces and graceful entry points that set the tone for what's inside.
Step through the front door and you're welcomed by a spacious open floor plan that seamlessly connects all the main living areas on one floor. At the heart of the home is a stunning chef's kitchen with an oversized island that serves as a central gathering space. The kitchen overlooks a warm and inviting living room with a shiplap-accented gas fireplace, a formal dining area with a rich wood-accented tray ceiling and a cozy breakfast area ideal for casual meals.
Just steps away you'll find a spacious tiled laundry room and a luxurious primary bedroom suite with large, customized his-and-hers closets and a spa-inspired ensuite bathroom featuring a glass-enclosed fully tiled shower.
Upstairs, you'll find 3-4 additional bedrooms - perfect for guests, home offices, or creative spaces, along with a large bonus flex room complete with a built-in closet.
To complete the coastal lifestyle package, optional wet or dry boat slips ranging from 20 to 70 feet in length are available in the adjacent communities of Inlet Watch Yacht Club or just across the bridge at Waterfront Villas and Federal Point in Carolina Beach. Just ask for details if a boat slip is important for you! Come tour this home today and discover how this masterfully crafted home can become your personal haven by the water.
Contact an agent
Home facts
- Year built:2025
- Listing ID #:100540664
- Added:40 day(s) ago
- Updated:December 22, 2025 at 08:42 AM
Rooms and interior
- Bedrooms:5
- Total bathrooms:4
- Full bathrooms:3
- Half bathrooms:1
- Living area:3,403 sq. ft.
Heating and cooling
- Cooling:Central Air
- Heating:Electric, Fireplace(s), Heat Pump, Heating
Structure and exterior
- Roof:Architectural Shingle
- Year built:2025
- Building area:3,403 sq. ft.
- Lot area:0.38 Acres
Schools
- High school:Ashley
- Middle school:Murray
- Elementary school:Anderson
Utilities
- Water:Water Connected
- Sewer:Sewer Connected
Finances and disclosures
- Price:$1,495,000
- Price per sq. ft.:$439.32
New listings near 221 Inlet Point Drive
- New
 $215,000Active0.25 Acres
$215,000Active0.25 Acres603 Belhaven Drive, Wilmington, NC 28411
MLS# 100546268Listed by: A NON MEMBER - New
 $124,900Active-- beds -- baths
$124,900Active-- beds -- baths2606 Robeson Street, Wilmington, NC 28405
MLS# 100546244Listed by: COLLECTIVE REALTY LLC - New
 $335,000Active2 beds 2 baths1,536 sq. ft.
$335,000Active2 beds 2 baths1,536 sq. ft.15 Laurel Drive, Wilmington, NC 28405
MLS# 100546242Listed by: COLDWELL BANKER SEA COAST ADVANTAGE - New
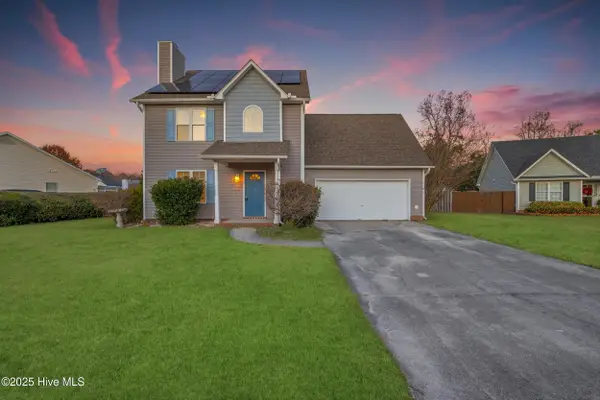 $496,000Active3 beds 3 baths1,875 sq. ft.
$496,000Active3 beds 3 baths1,875 sq. ft.7106 Haven Way, Wilmington, NC 28411
MLS# 100546237Listed by: COTTON PROPERTY MANAGEMENT - New
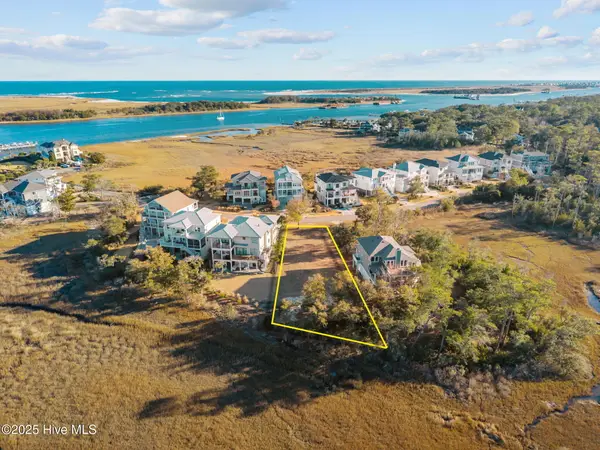 $897,500Active0.39 Acres
$897,500Active0.39 Acres1347 Tidalwalk Drive, Wilmington, NC 28409
MLS# 100546200Listed by: PALM REALTY, INC. - New
 $590,245Active2 beds 3 baths1,149 sq. ft.
$590,245Active2 beds 3 baths1,149 sq. ft.14 Grace Street #1011, Wilmington, NC 28401
MLS# 100546094Listed by: INTRACOASTAL REALTY CORPORATION - New
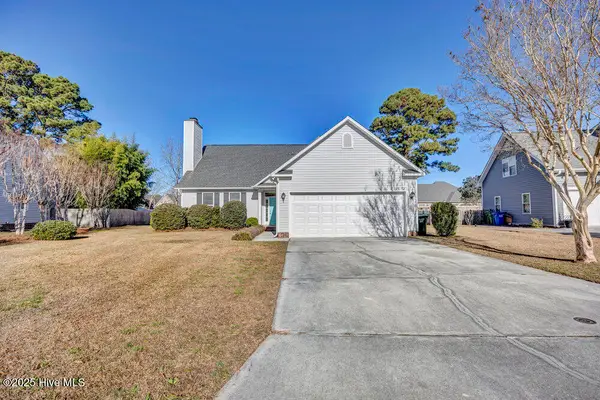 $449,900Active3 beds 2 baths1,674 sq. ft.
$449,900Active3 beds 2 baths1,674 sq. ft.5413 Whaler Way, Wilmington, NC 28409
MLS# 100546133Listed by: INTRACOASTAL REALTY CORP - New
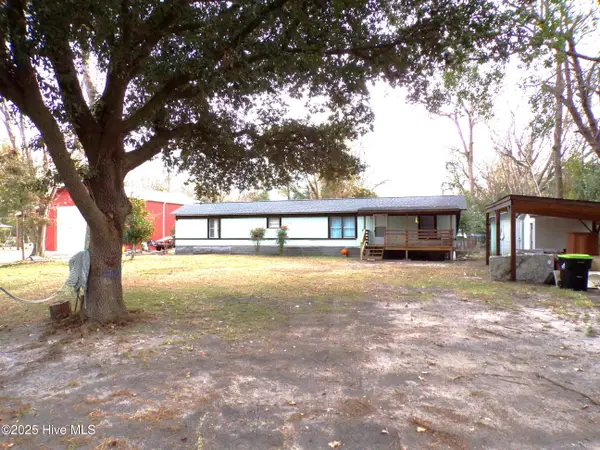 $229,000Active2 beds 2 baths744 sq. ft.
$229,000Active2 beds 2 baths744 sq. ft.5901 Misty Morning Lane, Wilmington, NC 28409
MLS# 100546190Listed by: CARDOSO & COMPANY - New
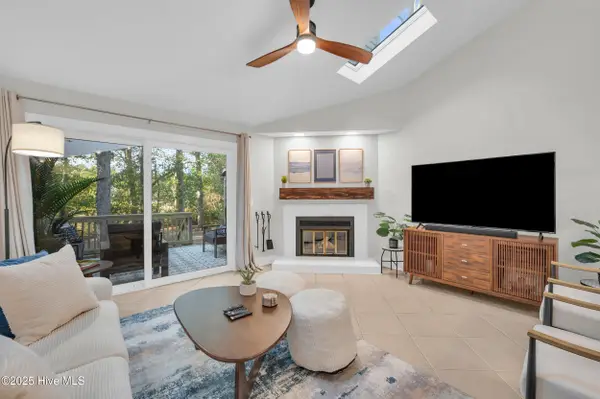 $329,000Active2 beds 2 baths1,289 sq. ft.
$329,000Active2 beds 2 baths1,289 sq. ft.207 Saint Luke Court, Wilmington, NC 28409
MLS# 100546110Listed by: KELLER WILLIAMS INNOVATE-WILMINGTON - New
 $220,000Active3 beds 2 baths1,335 sq. ft.
$220,000Active3 beds 2 baths1,335 sq. ft.908 Litchfield Way #C, Wilmington, NC 28405
MLS# 100546149Listed by: CAPE COTTAGES REALTY LLC
