233 Racine Drive #Unit 104, Wilmington, NC 28403
Local realty services provided by:ERA Strother Real Estate
Listed by: rob h warwick
Office: coldwell banker sea coast advantage
MLS#:100522161
Source:NC_CCAR
Price summary
- Price:$397,000
- Price per sq. ft.:$220.92
About this home
This beautifully updated 3-Bedroom, 2.5-bath Ashton Townhome with an open loft is move-in ready! This property, located in the heart of Wilmington, has over 1,800 square feet of living space. The kitchen has been thoughtfully updated with new countertops, newer stainless steel appliances and upgraded lighting. Skylights in the living room flood the space with natural light, and the open layout extends seamlessly to the private outdoor patio. The primary suite, located on the main level, offers a spacious retreat with a walk-in closet and a luxurious, spa-like bathroom complete with dual vanities, a walk-in shower with stunning tile, and elegant glass doors. Upstairs, you'll find two generously sized bedrooms and a versatile office/flex area, perfect for any needs. The large, fully fenced patio with an oversized deck and one-car garage complete this ideal setup. The HOA takes care of nearly everything, including community clubhouse, pool, lawn maintenance, and termite bond. Located just minutes from UNCW, Wrightsville Beach, and I-40, you'll be in one of the area's most desirable locationsclose to everything, yet tucked away in a peaceful, well-maintained community.
Contact an agent
Home facts
- Year built:1996
- Listing ID #:100522161
- Added:131 day(s) ago
- Updated:December 09, 2025 at 11:11 AM
Rooms and interior
- Bedrooms:3
- Total bathrooms:3
- Full bathrooms:2
- Half bathrooms:1
- Living area:1,797 sq. ft.
Heating and cooling
- Cooling:Central Air, Zoned
- Heating:Electric, Fireplace(s), Heat Pump, Heating
Structure and exterior
- Roof:Shingle
- Year built:1996
- Building area:1,797 sq. ft.
- Lot area:0.06 Acres
Schools
- High school:New Hanover
- Middle school:Noble
- Elementary school:College Park
Finances and disclosures
- Price:$397,000
- Price per sq. ft.:$220.92
New listings near 233 Racine Drive #Unit 104
- New
 $390,000Active3 beds 2 baths1,772 sq. ft.
$390,000Active3 beds 2 baths1,772 sq. ft.1315 Queen Street, Wilmington, NC 28401
MLS# 100544523Listed by: NAVIGATE REALTY 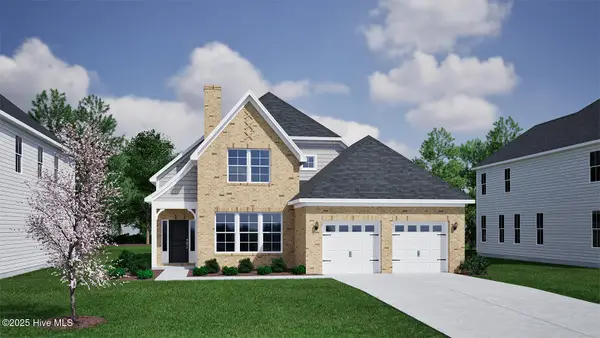 $577,477Pending3 beds 3 baths2,525 sq. ft.
$577,477Pending3 beds 3 baths2,525 sq. ft.10 Bowen Court #Lot 53, Wilmington, NC 28411
MLS# 100544477Listed by: MUNGO HOMES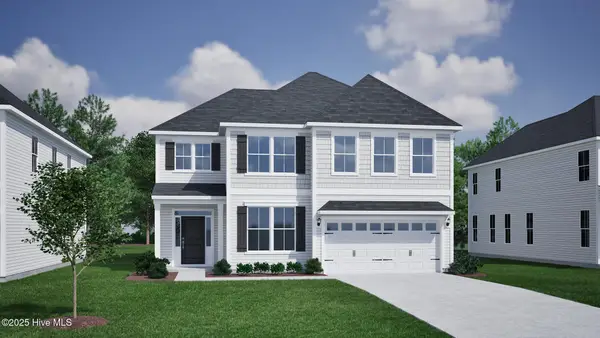 $641,052Pending5 beds 4 baths2,940 sq. ft.
$641,052Pending5 beds 4 baths2,940 sq. ft.704 Heart Pne Avenue #Lot 52, Wilmington, NC 28411
MLS# 100544464Listed by: MUNGO HOMES- New
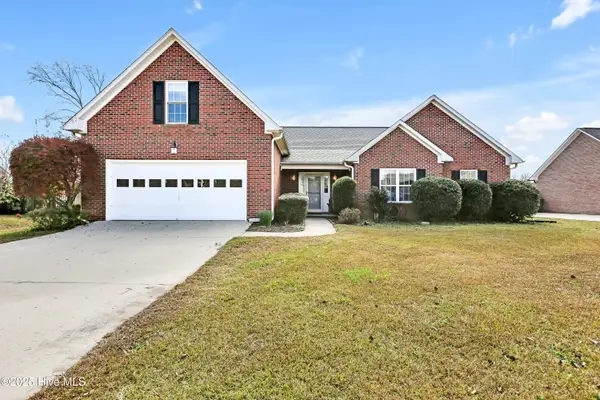 $500,000Active4 beds 3 baths2,697 sq. ft.
$500,000Active4 beds 3 baths2,697 sq. ft.2712 White Road, Wilmington, NC 28411
MLS# 100544452Listed by: BLUECOAST REALTY CORPORATION  $631,405Pending3 beds 3 baths2,483 sq. ft.
$631,405Pending3 beds 3 baths2,483 sq. ft.335 Heart Pne Avenue #Lot 99, Wilmington, NC 28411
MLS# 100544442Listed by: MUNGO HOMES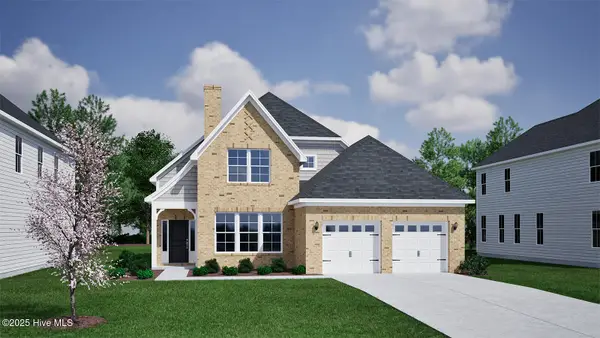 $589,095Pending3 beds 3 baths2,525 sq. ft.
$589,095Pending3 beds 3 baths2,525 sq. ft.235 Foundry Drive #Lot 62, Wilmington, NC 28411
MLS# 100544433Listed by: MUNGO HOMES- New
 $324,900Active3 beds 3 baths1,756 sq. ft.
$324,900Active3 beds 3 baths1,756 sq. ft.114 S 16th Street, Wilmington, NC 28401
MLS# 100544435Listed by: KELLER WILLIAMS INNOVATE-WILMINGTON - New
 $270,000Active3 beds 2 baths1,954 sq. ft.
$270,000Active3 beds 2 baths1,954 sq. ft.505 Capeside Drive, Wilmington, NC 28412
MLS# 100544409Listed by: INTRACOASTAL REALTY CORP - Open Wed, 2 to 4pmNew
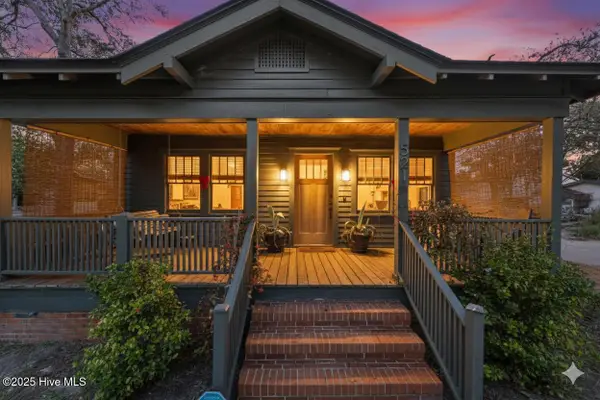 $375,000Active3 beds 1 baths1,212 sq. ft.
$375,000Active3 beds 1 baths1,212 sq. ft.521 Tennessee Avenue, Wilmington, NC 28401
MLS# 100544356Listed by: KELLER WILLIAMS INNOVATE-WILMINGTON - New
 $325,000Active3 beds 1 baths964 sq. ft.
$325,000Active3 beds 1 baths964 sq. ft.612 S 6th Street, Wilmington, NC 28401
MLS# 100544311Listed by: CENTURY 21 VANGUARD
