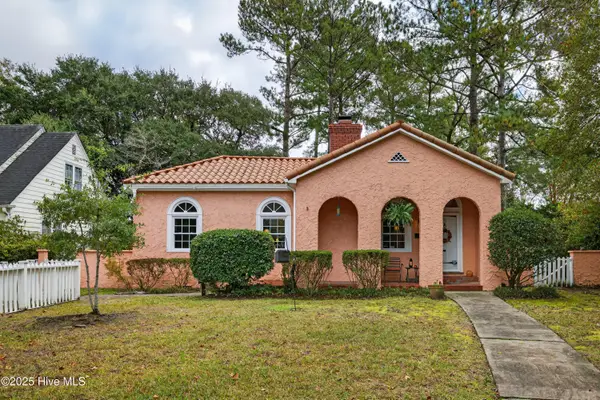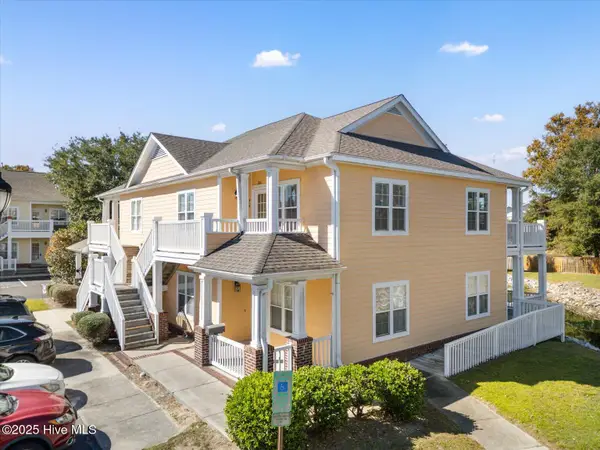2373 Lakeside Circle, Wilmington, NC 28401
Local realty services provided by:ERA Strother Real Estate
2373 Lakeside Circle,Wilmington, NC 28401
$587,000
- 4 Beds
- 4 Baths
- 2,475 sq. ft.
- Single family
- Pending
Listed by: the rieker team, joseph l rieker
Office: intracoastal realty corp
MLS#:100522564
Source:NC_CCAR
Price summary
- Price:$587,000
- Price per sq. ft.:$237.17
About this home
Welcome Home!
Step inside and take in the stunning backyard view of Hanover Lake and its beautiful fountain, visible the moment you enter—or while you relax on your screened-in porch.
This home offers an open-concept layout, featuring a spacious owner's suite with a tray ceiling and two closets. Thoughtful details include transom windows above the doorways, wainscoting in the entryway and flex room, and elegant finishes throughout.
The fabulous kitchen boasts a pantry for extra storage, a gas stove, and a spacious dining nook. The living room is anchored by a natural gas fireplace and built-in bookcase, creating a perfect gathering space.
Convenience meets style in the laundry room, complete with cabinets and a hall tree with bench and storage. Upstairs, you'll find three additional bedrooms and two full baths—plenty of space for family or guests.
The two-car garage features a premium epoxy floor and storage cabinets, while a whole-house generator offers added peace of mind.
Contact an agent
Home facts
- Year built:2019
- Listing ID #:100522564
- Added:104 day(s) ago
- Updated:November 14, 2025 at 08:56 AM
Rooms and interior
- Bedrooms:4
- Total bathrooms:4
- Full bathrooms:3
- Half bathrooms:1
- Living area:2,475 sq. ft.
Heating and cooling
- Cooling:Central Air
- Heating:Heat Pump, Heating, Natural Gas
Structure and exterior
- Roof:Architectural Shingle
- Year built:2019
- Building area:2,475 sq. ft.
- Lot area:0.24 Acres
Schools
- High school:New Hanover
- Middle school:Holly Shelter
- Elementary school:Wrightsboro
Utilities
- Water:Water Connected
- Sewer:Sewer Connected
Finances and disclosures
- Price:$587,000
- Price per sq. ft.:$237.17
New listings near 2373 Lakeside Circle
- New
 $55,000Active0.12 Acres
$55,000Active0.12 Acres1710-A Church Street, Wilmington, NC 28403
MLS# 100540949Listed by: COLDWELL BANKER SEA COAST ADVANTAGE - New
 $765,000Active3 beds 2 baths1,587 sq. ft.
$765,000Active3 beds 2 baths1,587 sq. ft.1411 Hawthorne Road, Wilmington, NC 28403
MLS# 100540787Listed by: COLDWELL BANKER SEA COAST ADVANTAGE - New
 $249,000Active2 beds 2 baths1,100 sq. ft.
$249,000Active2 beds 2 baths1,100 sq. ft.2304 Wrightsville Avenue #Apt 206, Wilmington, NC 28403
MLS# 100540779Listed by: NAVIGATE REALTY - New
 $215,900Active3 beds 2 baths1,352 sq. ft.
$215,900Active3 beds 2 baths1,352 sq. ft.802 Bryce Court #H, Wilmington, NC 28405
MLS# 100540739Listed by: CAPE COTTAGES REALTY LLC - New
 $402,900Active3 beds 2 baths1,528 sq. ft.
$402,900Active3 beds 2 baths1,528 sq. ft.6036 Inland Greens Drive, Wilmington, NC 28405
MLS# 100540761Listed by: INTRACOASTAL REALTY CORP - New
 $2,249,000Active4 beds 4 baths4,006 sq. ft.
$2,249,000Active4 beds 4 baths4,006 sq. ft.2404 Ocean Point Place, Wilmington, NC 28405
MLS# 100540721Listed by: LANDFALL REALTY, LLC - New
 $448,600Active3 beds 3 baths1,573 sq. ft.
$448,600Active3 beds 3 baths1,573 sq. ft.409 Starship Run, Wilmington, NC 28412
MLS# 100540723Listed by: O'SHAUGHNESSY NEW HOMES LLC - New
 $405,000Active2 beds 2 baths1,139 sq. ft.
$405,000Active2 beds 2 baths1,139 sq. ft.709 N 4th Street #Ste 106, Wilmington, NC 28401
MLS# 10132476Listed by: PAVE REALTY - New
 $782,000Active4 beds 3 baths3,057 sq. ft.
$782,000Active4 beds 3 baths3,057 sq. ft.4603 Tall Tree Lane, Wilmington, NC 28409
MLS# 100540711Listed by: INTRACOASTAL REALTY CORP - Open Sun, 1 to 4pmNew
 $352,500Active3 beds 2 baths1,200 sq. ft.
$352,500Active3 beds 2 baths1,200 sq. ft.7300 Farrington Farms Drive, Wilmington, NC 28411
MLS# 100540717Listed by: INTRACOASTAL REALTY CORP
