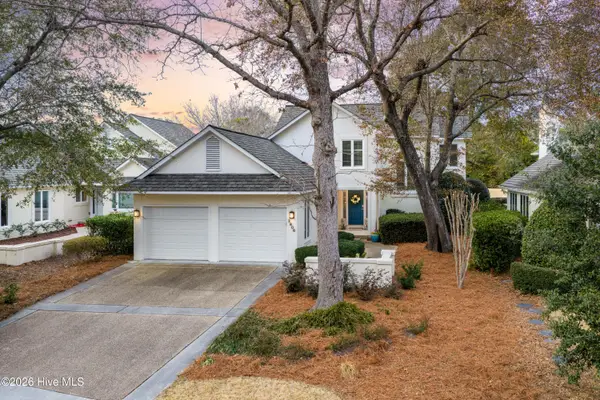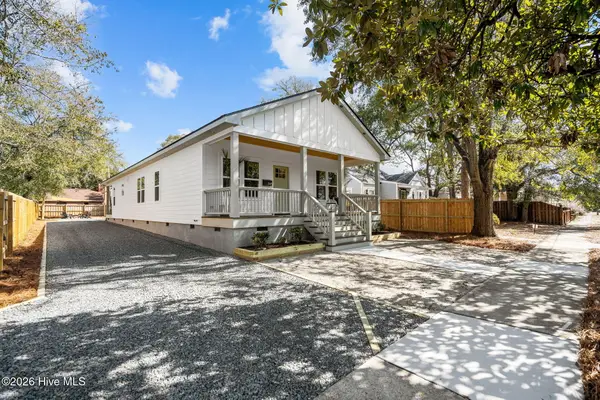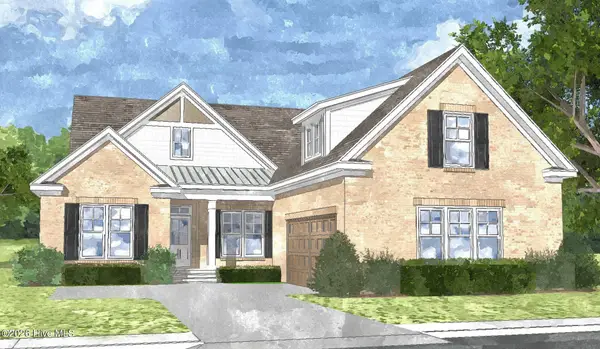2513 Sapling Circle, Wilmington, NC 28411
Local realty services provided by:ERA Strother Real Estate
2513 Sapling Circle,Wilmington, NC 28411
$395,000
- 3 Beds
- 2 Baths
- 1,319 sq. ft.
- Single family
- Active
Listed by: matthew c costin, caroline holman
Office: nest realty
MLS#:100539678
Source:NC_CCAR
Price summary
- Price:$395,000
- Price per sq. ft.:$299.47
About this home
This one is better than new! Tucked away in the popular Meadowbrook community, this move-in ready home has been completely transformed with a recent renovation — all done with style and attention to detail.
Inside, you'll find new LVP flooring throughout, fresh paint, and all new windows. The showstopper of the home is the oversized quartz kitchen island, complemented by all-new custom cabinetry, updated countertops and backsplash, and modern lighting — a true chef's dream and the perfect space to gather.
The open-concept living area features a cozy fireplace, while the upstairs offers comfortable bedrooms, updated fixtures, and plenty of natural light. Outside, the private backyard oasis includes a refinished deck, mature trees, a wired shed, and even a custom dog house — ideal for entertaining or simply unwinding.
With recent upgrades like a new HVAC (2025), tankless hot water heater (2018), new roof (2017), and exterior paint (2023) already in place, all the work has been done for you. Conveniently located just minutes from I-40, Mayfaire, Wrightsville Beach, and Downtown Wilmington, this home perfectly balances privacy and accessibility.
Homes with this level of care and updates in Meadowbrook don't last long — schedule your showing today!
Contact an agent
Home facts
- Year built:1996
- Listing ID #:100539678
- Added:99 day(s) ago
- Updated:February 11, 2026 at 11:22 AM
Rooms and interior
- Bedrooms:3
- Total bathrooms:2
- Full bathrooms:2
- Living area:1,319 sq. ft.
Heating and cooling
- Cooling:Central Air
- Heating:Electric, Heat Pump, Heating
Structure and exterior
- Roof:Shingle
- Year built:1996
- Building area:1,319 sq. ft.
- Lot area:0.22 Acres
Schools
- High school:Laney
- Middle school:Trask
- Elementary school:Blair
Utilities
- Water:Water Connected
- Sewer:Sewer Connected
Finances and disclosures
- Price:$395,000
- Price per sq. ft.:$299.47
New listings near 2513 Sapling Circle
- New
 $325,000Active3 beds 2 baths1,374 sq. ft.
$325,000Active3 beds 2 baths1,374 sq. ft.2441 Jefferson Street, Wilmington, NC 28401
MLS# 100554317Listed by: BLUECOAST REALTY CORPORATION - New
 $519,000Active4 beds 4 baths2,722 sq. ft.
$519,000Active4 beds 4 baths2,722 sq. ft.3516 Whispering Pines Court, Wilmington, NC 28409
MLS# 100554037Listed by: FATHOM REALTY NC LLC  $442,500Pending1.21 Acres
$442,500Pending1.21 Acres702 Helmsdale Drive, Wilmington, NC 28405
MLS# 100553995Listed by: THE AGENCY CHARLOTTE- Open Sat, 10am to 12pmNew
 $554,900Active5 beds 3 baths2,747 sq. ft.
$554,900Active5 beds 3 baths2,747 sq. ft.7830 Champlain Drive, Wilmington, NC 28412
MLS# 100553968Listed by: BERKSHIRE HATHAWAY HOMESERVICES CAROLINA PREMIER PROPERTIES - Open Sat, 12 to 2pmNew
 $1,350,000Active6 beds 4 baths3,743 sq. ft.
$1,350,000Active6 beds 4 baths3,743 sq. ft.729 Waterstone Drive, Wilmington, NC 28411
MLS# 100553970Listed by: NEST REALTY - New
 $538,900Active3 beds 4 baths2,494 sq. ft.
$538,900Active3 beds 4 baths2,494 sq. ft.112 Flat Clam Drive, Wilmington, NC 28401
MLS# 100553977Listed by: CLARK FAMILY REALTY - New
 $1,199,900Active4 beds 4 baths2,796 sq. ft.
$1,199,900Active4 beds 4 baths2,796 sq. ft.1806 Glen Eagles Lane, Wilmington, NC 28405
MLS# 100553982Listed by: BERKSHIRE HATHAWAY HOMESERVICES CAROLINA PREMIER PROPERTIES - New
 $484,900Active3 beds 2 baths1,921 sq. ft.
$484,900Active3 beds 2 baths1,921 sq. ft.113 Flat Clam Drive, Wilmington, NC 28401
MLS# 100554004Listed by: CLARK FAMILY REALTY - New
 $449,900Active3 beds 3 baths1,723 sq. ft.
$449,900Active3 beds 3 baths1,723 sq. ft.2149 Washington Street, Wilmington, NC 28401
MLS# 100553901Listed by: CENTURY 21 VANGUARD - New
 $885,000Active3 beds 3 baths2,425 sq. ft.
$885,000Active3 beds 3 baths2,425 sq. ft.8344 Vintage Club Circle, Wilmington, NC 28411
MLS# 100553920Listed by: COLDWELL BANKER SEA COAST ADVANTAGE

