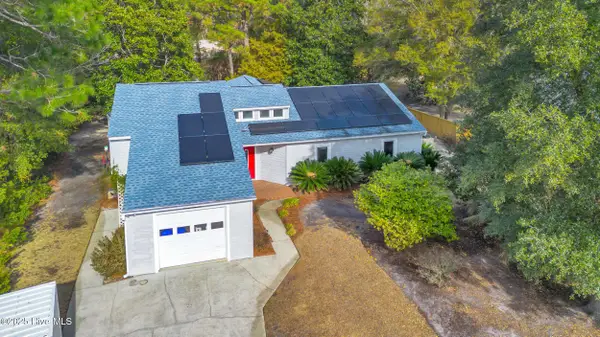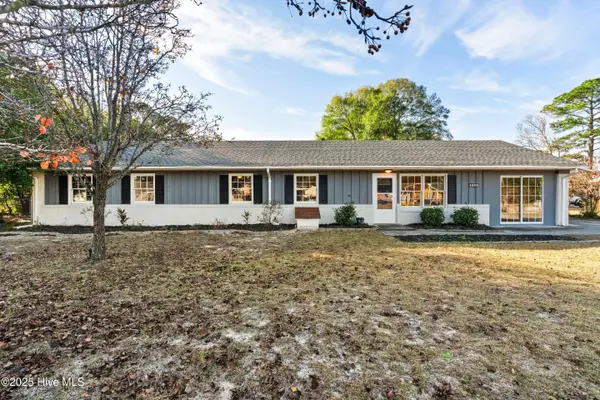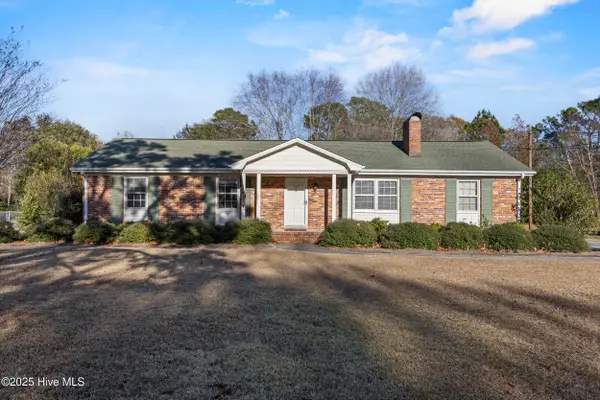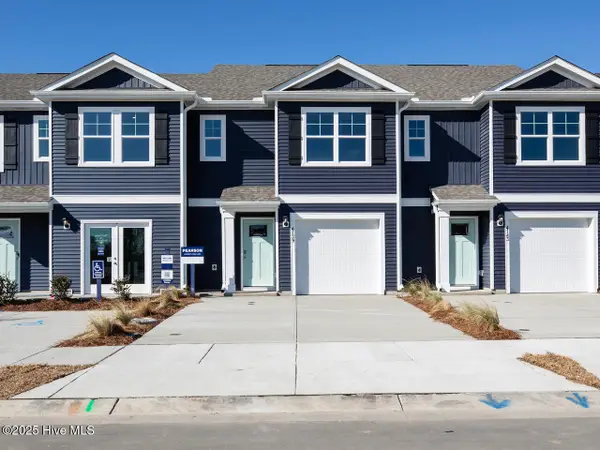256 Trisail Terrace, Wilmington, NC 28412
Local realty services provided by:ERA Strother Real Estate
256 Trisail Terrace,Wilmington, NC 28412
$729,900
- 3 Beds
- 2 Baths
- 2,430 sq. ft.
- Single family
- Active
Listed by: bonnie m demello
Office: coastal lights realty
MLS#:100530008
Source:NC_CCAR
Price summary
- Price:$729,900
- Price per sq. ft.:$300.37
About this home
Meticulously Maintained, with Lake View and Natural Protected areas from the Expansive Front Porch: This is the home you have been waiting for! This Premier location is on one of the Largest Lots in the River Lights Community. This home features an Open Floor Plan with 10' ceilings and crown moulding throughout. Hardwood Floors throughout, Gas Fireplace framed by built-in bookcases and Custom Window treatments are just the start of the upgrades and special touches. The Primary Suite offers spacious his and hers closets, with dual water closets and vanities. A large walk-in tile and glass custom shower completes the bath. Built in Cabinetry in the converted 3rd Bedroom/Media Room. The Custom Kitchen includes Leathered Granite Countertops and Island, Natural Gas Range and the Custom Pantry Door. The Garage has Acrylic Flooring and Generous Storage. The Lanai boasts Full Glass Windows with Both Heat and Air for the perfect spot to relax in any season! Be sure to not to miss Custom Beauty!
Contact an agent
Home facts
- Year built:2018
- Listing ID #:100530008
- Added:99 day(s) ago
- Updated:December 19, 2025 at 12:00 PM
Rooms and interior
- Bedrooms:3
- Total bathrooms:2
- Full bathrooms:2
- Living area:2,430 sq. ft.
Heating and cooling
- Cooling:Central Air
- Heating:Electric, Heat Pump, Heating
Structure and exterior
- Roof:Composition
- Year built:2018
- Building area:2,430 sq. ft.
- Lot area:0.32 Acres
Schools
- High school:Hoggard
- Middle school:Roland Grise
- Elementary school:Alderman
Utilities
- Water:Water Connected
- Sewer:Sewer Connected
Finances and disclosures
- Price:$729,900
- Price per sq. ft.:$300.37
New listings near 256 Trisail Terrace
- New
 $349,000Active2 beds 2 baths1,164 sq. ft.
$349,000Active2 beds 2 baths1,164 sq. ft.1144 Island Cove, Wilmington, NC 28412
MLS# 100546033Listed by: KELLER WILLIAMS INNOVATE-WILMINGTON - New
 $425,000Active3 beds 2 baths1,251 sq. ft.
$425,000Active3 beds 2 baths1,251 sq. ft.6211 Wrightsville Avenue #Apt 123, Wilmington, NC 28403
MLS# 100546040Listed by: BLUECOAST REALTY CORPORATION - New
 $409,000Active2 beds 2 baths1,251 sq. ft.
$409,000Active2 beds 2 baths1,251 sq. ft.6211 Wrightsville Avenue #Apt 120, Wilmington, NC 28403
MLS# 100546041Listed by: BLUECOAST REALTY CORPORATION - New
 $425,000Active3 beds 2 baths2,043 sq. ft.
$425,000Active3 beds 2 baths2,043 sq. ft.608 The Cape Boulevard, Wilmington, NC 28412
MLS# 100546035Listed by: NEST REALTY - New
 $549,000Active3 beds 3 baths1,607 sq. ft.
$549,000Active3 beds 3 baths1,607 sq. ft.1911 Lingo Street, Wilmington, NC 28403
MLS# 100546025Listed by: RE/MAX ESSENTIAL - New
 $349,000Active4 beds 3 baths2,008 sq. ft.
$349,000Active4 beds 3 baths2,008 sq. ft.4905 Tupelo Drive, Wilmington, NC 28411
MLS# 100546028Listed by: COLDWELL BANKER SEA COAST ADVANTAGE - New
 $375,000Active3 beds 2 baths1,235 sq. ft.
$375,000Active3 beds 2 baths1,235 sq. ft.317 Pemberton Drive, Wilmington, NC 28412
MLS# 100546031Listed by: BEYCOME BROKERAGE REALTY LLC - New
 $330,140Active3 beds 3 baths1,418 sq. ft.
$330,140Active3 beds 3 baths1,418 sq. ft.74 Cashmere Court #Lot 13, Wilmington, NC 28411
MLS# 100545986Listed by: D.R. HORTON, INC - New
 $250,000Active2 beds 1 baths1,955 sq. ft.
$250,000Active2 beds 1 baths1,955 sq. ft.2117 Plaza Drive, Wilmington, NC 28405
MLS# 100546007Listed by: INTRACOASTAL REALTY CORP - New
 $347,500Active0.18 Acres
$347,500Active0.18 Acres922 N 4th Street, Wilmington, NC 28401
MLS# 100546011Listed by: INTRACOASTAL REALTY CORP
