2604 Justus Court, Wilmington, NC 28405
Local realty services provided by:ERA Strother Real Estate
2604 Justus Court,Wilmington, NC 28405
$285,000
- 3 Beds
- 2 Baths
- 1,050 sq. ft.
- Single family
- Pending
Listed by:laura l betz
Office:re/max essential
MLS#:100539022
Source:NC_CCAR
Price summary
- Price:$285,000
- Price per sq. ft.:$271.43
About this home
Welcome to 2604 Justus Court located on a quiet cul-de-sac in the desirable, convenient community of Northchase! This 3 BR/2 BA charming home has just been freshly painted and is in turn-key condition with updated kitchen, updated floors and windows, and HVAC replaced in 2022. The open kitchen features white cabinetry with built-in pantry, tile backsplash and window over the sink overlooking the backyard. Neutral and contemporary colors make decorating a breeze. Refrigerator, washer, dryer and lawnmower are all included. Two good-sized secondary bedrooms share a full hall bathroom. The primary suite is tucked at the back of the home for additional privacy and features an updated bathroom with newly tiled walk-in shower. The fenced backyard offers an extended patio, attached storage closet and 8 x 12 utility shed. Termite bond with Tri-County. No city taxes and low HOA dues for wonderful Northchase amenities including community pool, basketball and tennis courts, a playground, covered pavilion, walking trails and ponds. This ideal location is less than a mile from numerous dining, shopping, and entertainment options and within 10 miles from historic downtown Wilmington, Mayfaire & Wrightsville Beach. Don't miss out by waiting to see great home! Make your appointment today.
Some pictures have been virtually staged.
Contact an agent
Home facts
- Year built:1995
- Listing ID #:100539022
- Added:2 day(s) ago
- Updated:November 02, 2025 at 09:49 PM
Rooms and interior
- Bedrooms:3
- Total bathrooms:2
- Full bathrooms:2
- Living area:1,050 sq. ft.
Heating and cooling
- Cooling:Heat Pump
- Heating:Electric, Heat Pump, Heating
Structure and exterior
- Roof:Shingle
- Year built:1995
- Building area:1,050 sq. ft.
- Lot area:0.16 Acres
Schools
- High school:Laney
- Middle school:Trask
- Elementary school:Castle Hayne
Utilities
- Water:Water Connected
- Sewer:Sewer Connected
Finances and disclosures
- Price:$285,000
- Price per sq. ft.:$271.43
New listings near 2604 Justus Court
- New
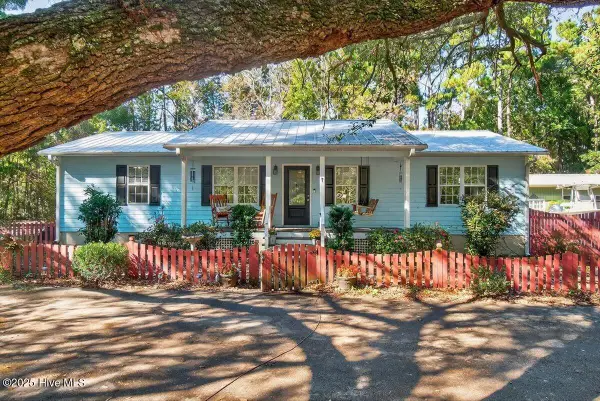 $898,000Active3 beds 2 baths2,422 sq. ft.
$898,000Active3 beds 2 baths2,422 sq. ft.1109 Middle Sound Loop Road, Wilmington, NC 28411
MLS# 100539192Listed by: INTRACOASTAL REALTY - New
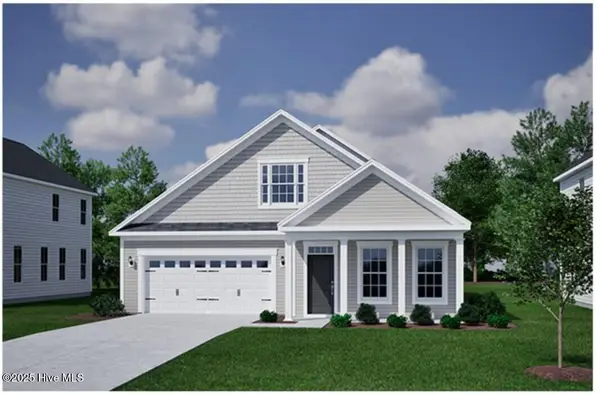 $575,703Active3 beds 3 baths2,168 sq. ft.
$575,703Active3 beds 3 baths2,168 sq. ft.54 Foundry Drive, Wilmington, NC 28411
MLS# 100539165Listed by: MUNGO HOMES - Open Sun, 1:30 to 3:30pmNew
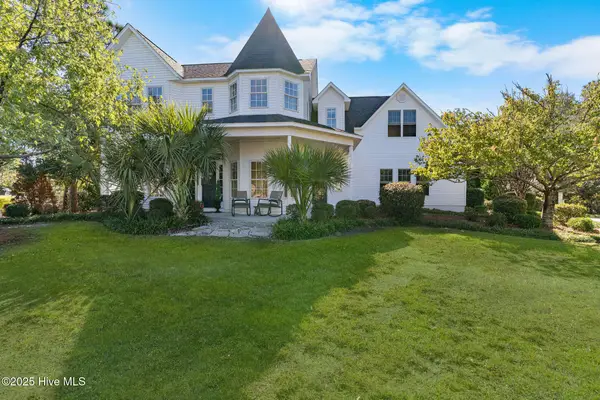 $850,000Active5 beds 4 baths3,345 sq. ft.
$850,000Active5 beds 4 baths3,345 sq. ft.8119 Yellow Daisy Drive, Wilmington, NC 28412
MLS# 100539157Listed by: BLUECOAST REALTY CORPORATION - New
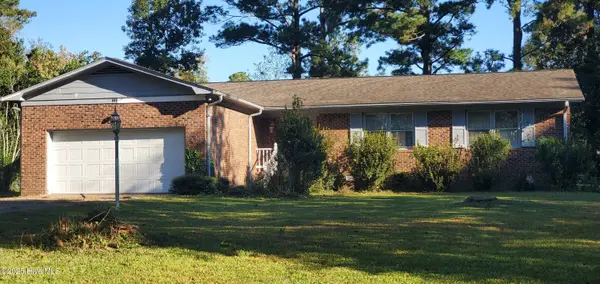 $449,000Active3 beds 2 baths1,701 sq. ft.
$449,000Active3 beds 2 baths1,701 sq. ft.609 Bayshore Drive, Wilmington, NC 28411
MLS# 100539150Listed by: RE/MAX ESSENTIAL - New
 $359,000Active3 beds 2 baths1,469 sq. ft.
$359,000Active3 beds 2 baths1,469 sq. ft.7311 Wolfhound Court, Wilmington, NC 28411
MLS# 100539152Listed by: KELLER WILLIAMS INNOVATE-WILMINGTON - New
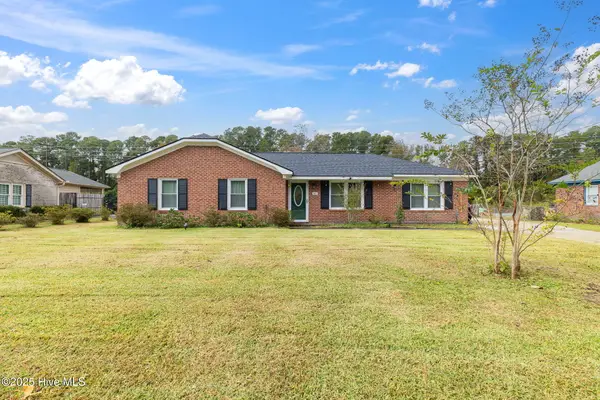 $399,000Active3 beds 2 baths1,337 sq. ft.
$399,000Active3 beds 2 baths1,337 sq. ft.805 Spring Valley Road, Wilmington, NC 28405
MLS# 100539141Listed by: LIFE PROPERTIES - New
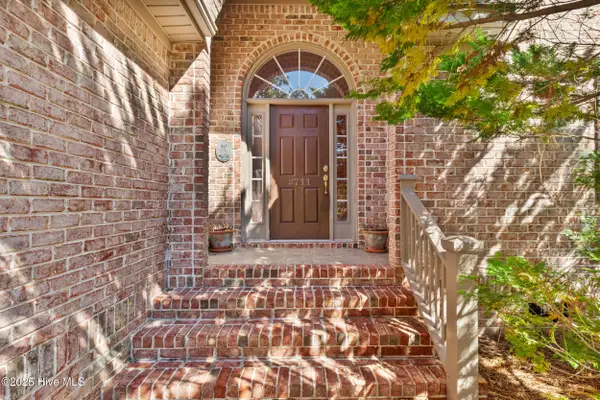 $550,000Active3 beds 3 baths2,016 sq. ft.
$550,000Active3 beds 3 baths2,016 sq. ft.3711 Grantham Court, Wilmington, NC 28409
MLS# 100539143Listed by: BERKSHIRE HATHAWAY HOMESERVICES CAROLINA PREMIER PROPERTIES - New
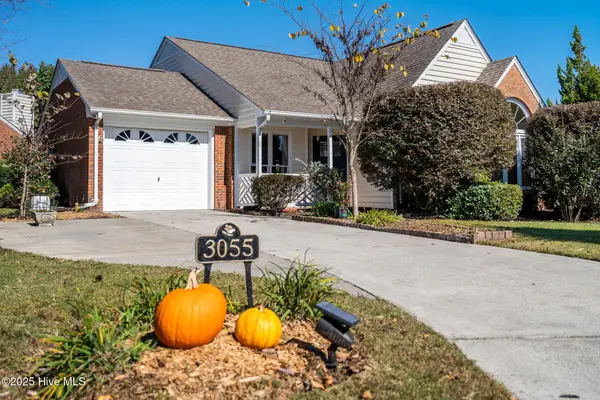 $299,900Active2 beds 2 baths1,437 sq. ft.
$299,900Active2 beds 2 baths1,437 sq. ft.3055 Weatherby Court, Wilmington, NC 28405
MLS# 100539124Listed by: IVESTER JACKSON CHRISTIE'S - New
 $360,000Active3 beds 3 baths1,684 sq. ft.
$360,000Active3 beds 3 baths1,684 sq. ft.1916 Jumpin Run Drive, Wilmington, NC 28403
MLS# 100539052Listed by: RE/MAX ESSENTIAL - New
 $489,000Active3 beds 3 baths1,548 sq. ft.
$489,000Active3 beds 3 baths1,548 sq. ft.903 Grace Street, Wilmington, NC 28401
MLS# 100539058Listed by: INTRACOASTAL REALTY CORP
