262 Longhill Drive #1036, Wilmington, NC 28412
Local realty services provided by:ERA Strother Real Estate
262 Longhill Drive #1036,Wilmington, NC 28412
$545,565
- 3 Beds
- 3 Baths
- 2,354 sq. ft.
- Single family
- Pending
Listed by: kenneth j. greenberg
Office: pulte home company
MLS#:100532137
Source:NC_CCAR
Price summary
- Price:$545,565
- Price per sq. ft.:$231.76
About this home
Welcome to the Royston in Riverlights, a beautifully crafted home designed for comfort, style, and everyday functionality. This residence features three bedrooms, two and a half bathrooms, and a flexible layout that caters to modern lifestyles. From the moment you arrive, the welcoming covered patio creates a warm first impression, setting the stage for the inviting interior that lies beyond. Inside, an open-concept design connects the dining area, gathering room, kitchen, and staircase, creating a spacious flow that's ideal for both daily living and entertaining. The main living areas are enhanced by upgraded luxury vinyl plank flooring, combining durability with contemporary style, while the bedrooms are finished with soft carpeting for added comfort. The upgraded kitchen layout is a standout feature, offering a sophisticated blend of white cabinets, quartz countertops, and an off-white tile backsplash. Accented with sleek nickel hardware, the space balances elegance with functionality, making it a perfect hub for cooking and socializing. Just past the kitchen, the owner's suite provides a quiet retreat with direct access to the patio and an easy connection to the two-car rear-load garage. The adjoining owner's bathroom continues the upscale aesthetic, featuring quartz counters, white cabinetry, and a light gray tile shower surround that delivers a clean, spa-like feel. Upstairs, a spacious loft serves as a flexible second living area, perfect for a media room, lounge, or play space. Two additional bedrooms and a full bathroom provide ample room for family or guests, while a versatile flex room adds even more adaptability ideal as a home office, gym, guest suite, or creative space. With the primary suite located on the main floor and secondary bedrooms above, this home offers a smart, balanced layout that ensures privacy and convenience for all.
Contact an agent
Home facts
- Year built:2025
- Listing ID #:100532137
- Added:89 day(s) ago
- Updated:December 22, 2025 at 08:42 AM
Rooms and interior
- Bedrooms:3
- Total bathrooms:3
- Full bathrooms:2
- Half bathrooms:1
- Living area:2,354 sq. ft.
Heating and cooling
- Cooling:Central Air
- Heating:Forced Air, Heating, Natural Gas
Structure and exterior
- Roof:Shingle
- Year built:2025
- Building area:2,354 sq. ft.
- Lot area:0.15 Acres
Schools
- High school:New Hanover
- Middle school:Myrtle Grove
- Elementary school:Williams
Utilities
- Water:Community Water Available
Finances and disclosures
- Price:$545,565
- Price per sq. ft.:$231.76
New listings near 262 Longhill Drive #1036
- New
 $215,000Active0.25 Acres
$215,000Active0.25 Acres603 Belhaven Drive, Wilmington, NC 28411
MLS# 100546268Listed by: A NON MEMBER - New
 $124,900Active-- beds -- baths
$124,900Active-- beds -- baths2606 Robeson Street, Wilmington, NC 28405
MLS# 100546244Listed by: COLLECTIVE REALTY LLC - New
 $335,000Active2 beds 2 baths1,536 sq. ft.
$335,000Active2 beds 2 baths1,536 sq. ft.15 Laurel Drive, Wilmington, NC 28405
MLS# 100546242Listed by: COLDWELL BANKER SEA COAST ADVANTAGE - New
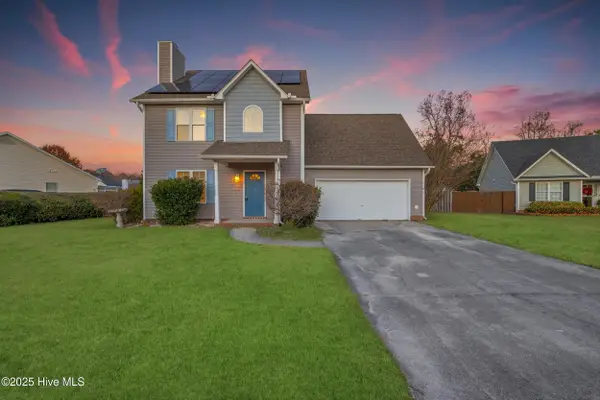 $496,000Active3 beds 3 baths1,875 sq. ft.
$496,000Active3 beds 3 baths1,875 sq. ft.7106 Haven Way, Wilmington, NC 28411
MLS# 100546237Listed by: COTTON PROPERTY MANAGEMENT - New
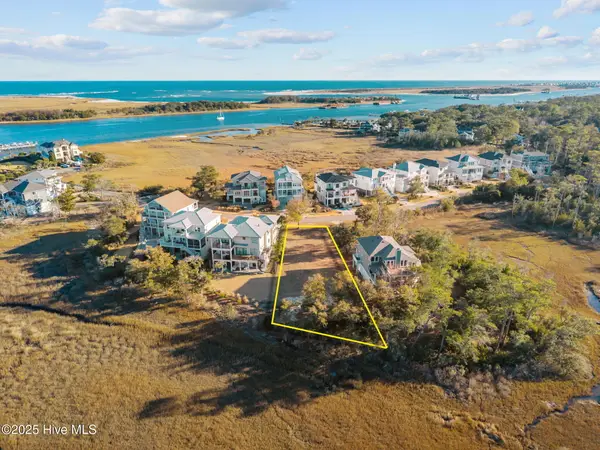 $897,500Active0.39 Acres
$897,500Active0.39 Acres1347 Tidalwalk Drive, Wilmington, NC 28409
MLS# 100546200Listed by: PALM REALTY, INC. - New
 $590,245Active2 beds 3 baths1,149 sq. ft.
$590,245Active2 beds 3 baths1,149 sq. ft.14 Grace Street #1011, Wilmington, NC 28401
MLS# 100546094Listed by: INTRACOASTAL REALTY CORPORATION - New
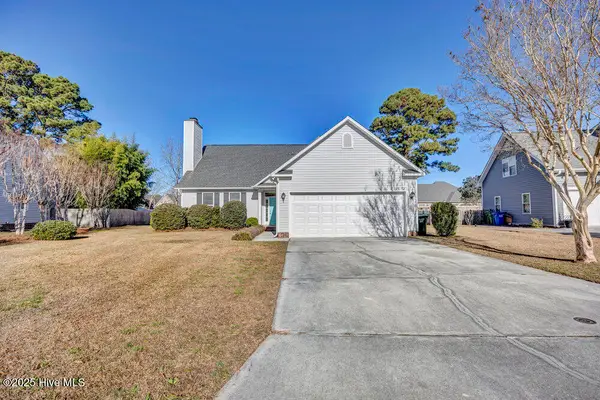 $449,900Active3 beds 2 baths1,674 sq. ft.
$449,900Active3 beds 2 baths1,674 sq. ft.5413 Whaler Way, Wilmington, NC 28409
MLS# 100546133Listed by: INTRACOASTAL REALTY CORP - New
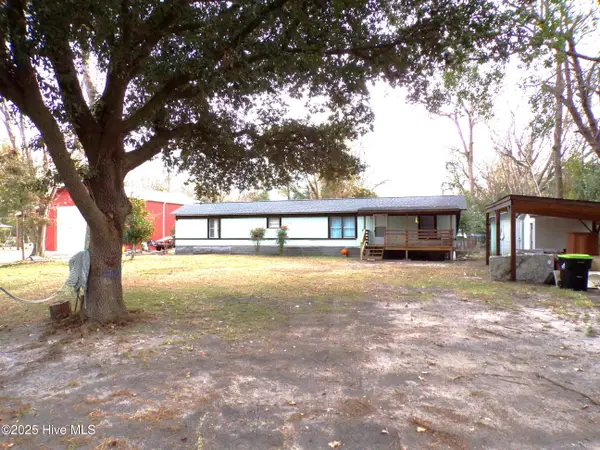 $229,000Active2 beds 2 baths744 sq. ft.
$229,000Active2 beds 2 baths744 sq. ft.5901 Misty Morning Lane, Wilmington, NC 28409
MLS# 100546190Listed by: CARDOSO & COMPANY - New
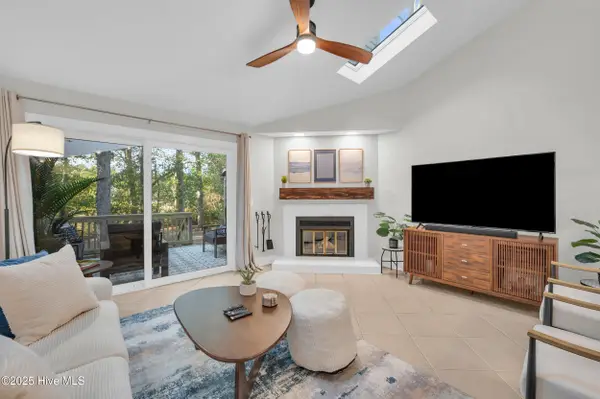 $329,000Active2 beds 2 baths1,289 sq. ft.
$329,000Active2 beds 2 baths1,289 sq. ft.207 Saint Luke Court, Wilmington, NC 28409
MLS# 100546110Listed by: KELLER WILLIAMS INNOVATE-WILMINGTON - New
 $220,000Active3 beds 2 baths1,335 sq. ft.
$220,000Active3 beds 2 baths1,335 sq. ft.908 Litchfield Way #C, Wilmington, NC 28405
MLS# 100546149Listed by: CAPE COTTAGES REALTY LLC
