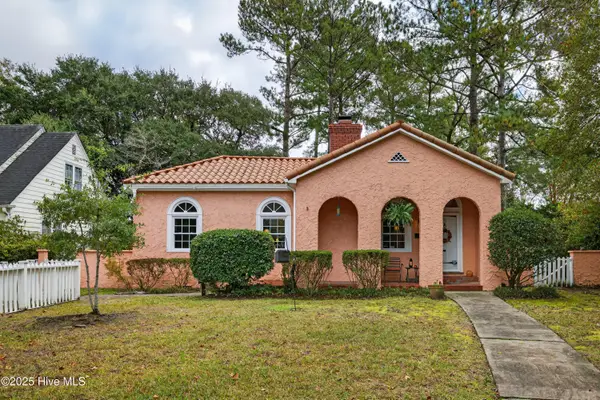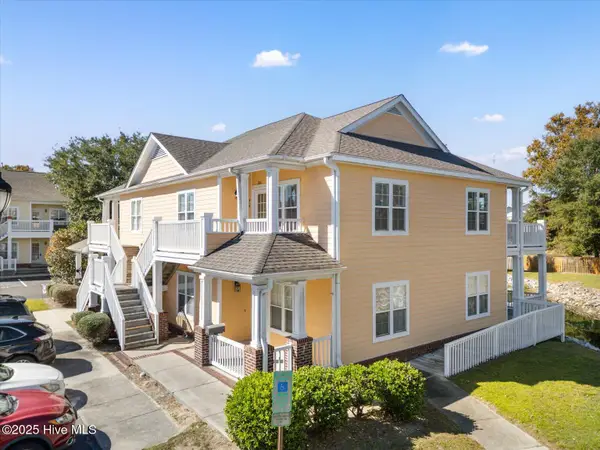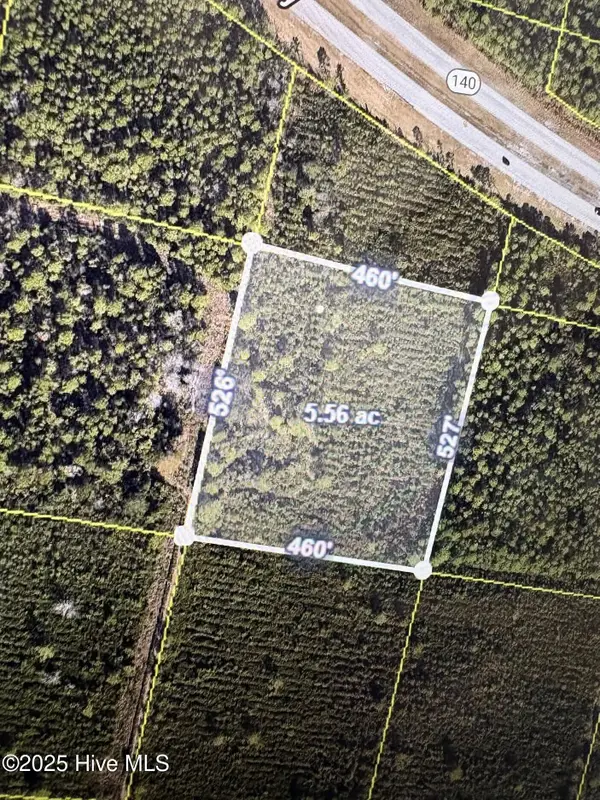2801 Hobart Drive, Wilmington, NC 28405
Local realty services provided by:ERA Strother Real Estate
2801 Hobart Drive,Wilmington, NC 28405
$339,900
- 3 Beds
- 3 Baths
- 1,968 sq. ft.
- Single family
- Pending
Listed by: susan ayers
Office: homezu
MLS#:100495610
Source:NC_CCAR
Price summary
- Price:$339,900
- Price per sq. ft.:$172.71
About this home
3-bedroom Colonial-style home with brand NEW LVP flooring, situated on a cul-de-sac lot. Enjoy relaxing or entertaining in the multiple living areas that offer space and versatility. A neutral color palette with new luxury vinyl plank (LVP) flooring on the first floor to add even more modern appeal. The kitchen is a standout, featuring butcher block counters, a mosaic-look backsplash, and sleek modern fixtures—ideal for preparing your favorite dishes. Upstairs, you'll find two generously sized bedrooms along with a spacious primary suite boasting ample closet space and a private bath. The two-car garage has been beautifully converted into a versatile living area, adding even more functional space to relax, work, or entertain. Step outside to embrace outdoor living in the screened-in patio with a ceiling fan for added comfort on warm days. The large fenced-in yard provides an excellent space for play and entertaining. Recent upgrades include a new hot water heater, offering peace of mind and efficiency. This home checks every box. Schedule your visit today before this gem slips away!
Contact an agent
Home facts
- Year built:1987
- Listing ID #:100495610
- Added:237 day(s) ago
- Updated:November 13, 2025 at 09:37 AM
Rooms and interior
- Bedrooms:3
- Total bathrooms:3
- Full bathrooms:2
- Half bathrooms:1
- Living area:1,968 sq. ft.
Heating and cooling
- Cooling:Heat Pump
- Heating:Electric, Heat Pump, Heating
Structure and exterior
- Roof:Shingle
- Year built:1987
- Building area:1,968 sq. ft.
- Lot area:0.25 Acres
Schools
- High school:Laney
- Middle school:Trask
- Elementary school:Castle Hayne
Finances and disclosures
- Price:$339,900
- Price per sq. ft.:$172.71
New listings near 2801 Hobart Drive
- New
 $765,000Active3 beds 2 baths1,587 sq. ft.
$765,000Active3 beds 2 baths1,587 sq. ft.1411 Hawthorne Road, Wilmington, NC 28403
MLS# 100540787Listed by: COLDWELL BANKER SEA COAST ADVANTAGE - New
 $249,000Active2 beds 2 baths1,100 sq. ft.
$249,000Active2 beds 2 baths1,100 sq. ft.2304 Wrightsville Avenue #Apt 206, Wilmington, NC 28403
MLS# 100540779Listed by: NAVIGATE REALTY - New
 $215,900Active3 beds 2 baths1,352 sq. ft.
$215,900Active3 beds 2 baths1,352 sq. ft.802 Bryce Court #H, Wilmington, NC 28405
MLS# 100540739Listed by: CAPE COTTAGES REALTY LLC - New
 $260,000Active5.55 Acres
$260,000Active5.55 Acres8013 Plantation Road, Wilmington, NC 28411
MLS# 100540754Listed by: INTRACOASTAL REALTY CORP - New
 $402,900Active3 beds 2 baths1,528 sq. ft.
$402,900Active3 beds 2 baths1,528 sq. ft.6036 Inland Greens Drive, Wilmington, NC 28405
MLS# 100540761Listed by: INTRACOASTAL REALTY CORP - New
 $2,249,000Active4 beds 4 baths4,006 sq. ft.
$2,249,000Active4 beds 4 baths4,006 sq. ft.2404 Ocean Point Place, Wilmington, NC 28405
MLS# 100540721Listed by: LANDFALL REALTY, LLC - New
 $448,600Active3 beds 3 baths1,573 sq. ft.
$448,600Active3 beds 3 baths1,573 sq. ft.409 Starship Run, Wilmington, NC 28412
MLS# 100540723Listed by: O'SHAUGHNESSY NEW HOMES LLC - New
 $405,000Active2 beds 2 baths1,139 sq. ft.
$405,000Active2 beds 2 baths1,139 sq. ft.709 N 4th Street #Ste 106, Wilmington, NC 28401
MLS# 10132476Listed by: PAVE REALTY - New
 $782,000Active4 beds 3 baths3,057 sq. ft.
$782,000Active4 beds 3 baths3,057 sq. ft.4603 Tall Tree Lane, Wilmington, NC 28409
MLS# 100540711Listed by: INTRACOASTAL REALTY CORP - New
 $352,500Active3 beds 2 baths1,200 sq. ft.
$352,500Active3 beds 2 baths1,200 sq. ft.7300 Farrington Farms Drive, Wilmington, NC 28411
MLS# 100540717Listed by: INTRACOASTAL REALTY CORP
