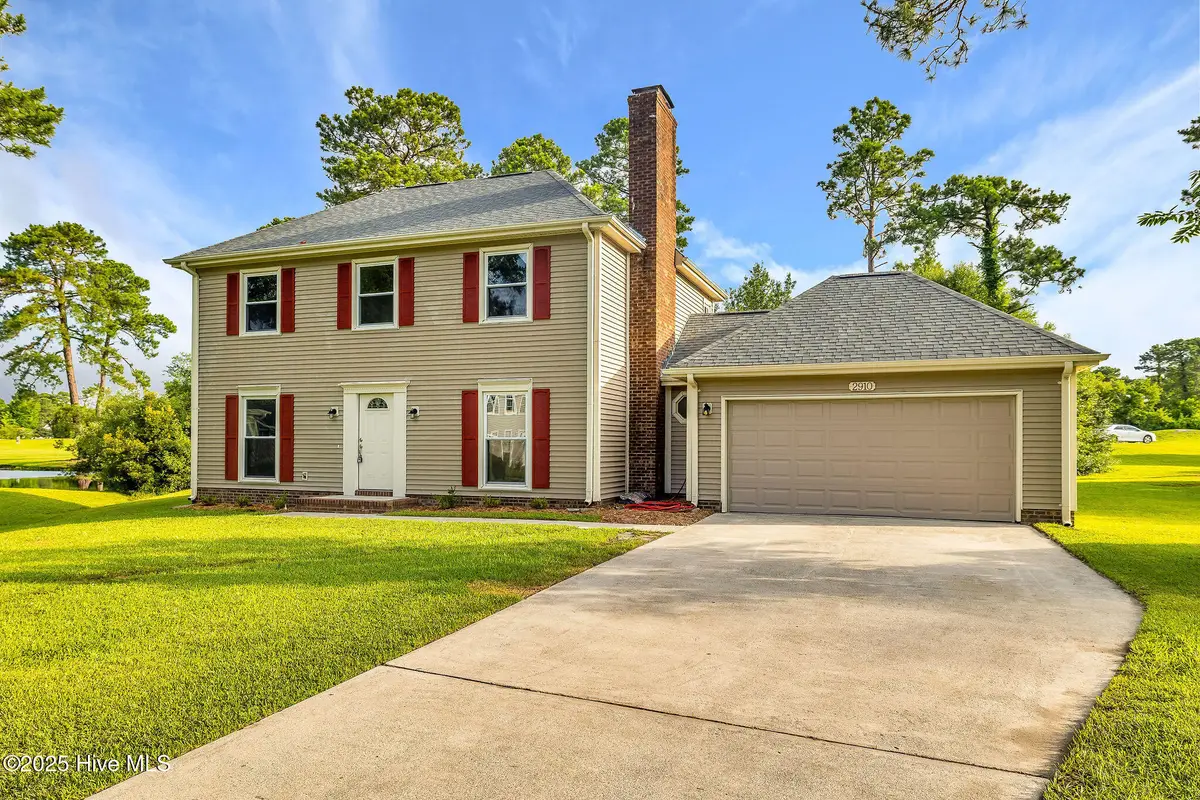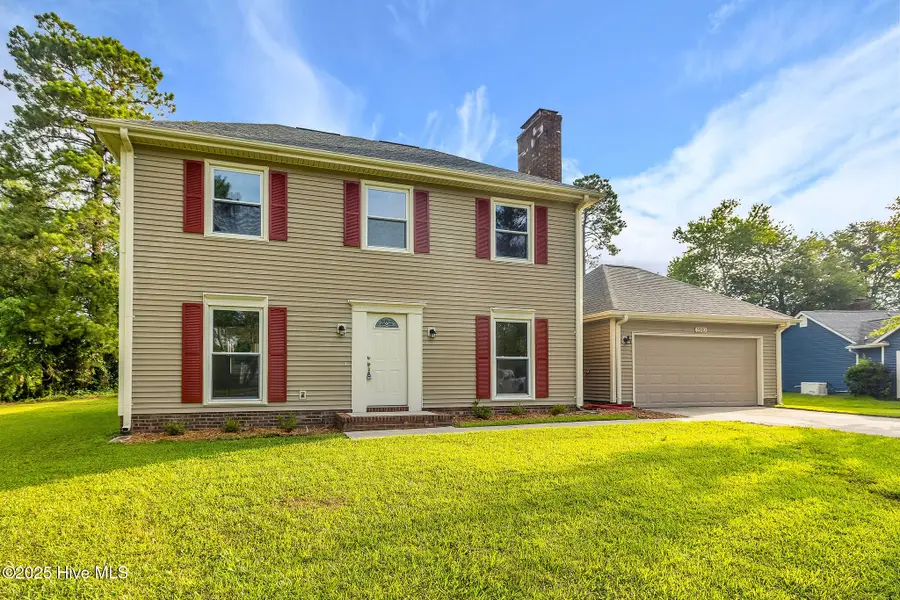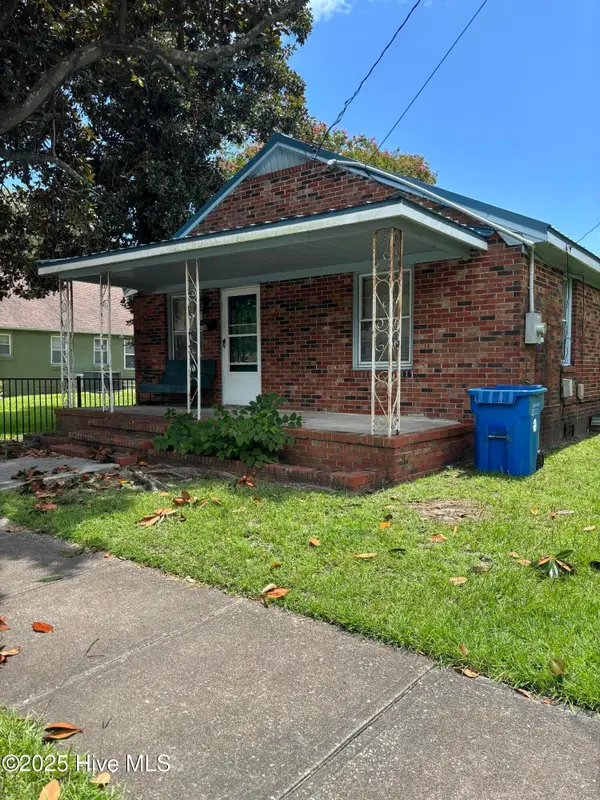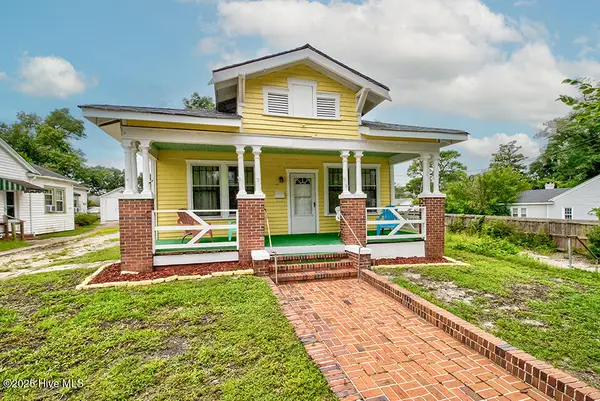2910 Hobart Drive, Wilmington, NC 28405
Local realty services provided by:ERA Strother Real Estate



2910 Hobart Drive,Wilmington, NC 28405
$382,000
- 3 Beds
- 3 Baths
- 1,623 sq. ft.
- Single family
- Pending
Listed by:brandon w cox
Office:real broker llc.
MLS#:100514638
Source:NC_CCAR
Price summary
- Price:$382,000
- Price per sq. ft.:$235.37
About this home
Welcome to 2910 Hobart Drive—a beautifully updated two-story home offering modern comfort and scenic views in a convenient location. This move-in ready residence features brand new LVP flooring throughout the main level and bathrooms, plush new carpet in the bedrooms, and fresh interior paint from top to bottom.
The stunning kitchen has been fully renovated with all-new cabinetry, sleek quartz countertops, new appliances, and updated lighting and fixtures. Each bathroom has also been refreshed with new vanities and modern fixtures, creating a clean, contemporary feel throughout the home. A full home re-piping with PEX plumbing adds long-term peace of mind.
The spacious primary suite includes two walk-in closets for ample storage. Step outside to enjoy tranquil pond-front views or relax in your fenced backyard. Located just 20 minutes from downtown Wilmington and 30 minutes from Wrightsville Beach, this home offers the best of both peaceful suburban living and coastal convenience.
Don't miss this turn-key opportunity—schedule your showing today!
Contact an agent
Home facts
- Year built:1986
- Listing Id #:100514638
- Added:55 day(s) ago
- Updated:July 30, 2025 at 07:40 AM
Rooms and interior
- Bedrooms:3
- Total bathrooms:3
- Full bathrooms:2
- Half bathrooms:1
- Living area:1,623 sq. ft.
Heating and cooling
- Heating:Electric, Heat Pump, Heating
Structure and exterior
- Roof:Architectural Shingle
- Year built:1986
- Building area:1,623 sq. ft.
- Lot area:0.41 Acres
Schools
- High school:Laney
- Middle school:Trask
- Elementary school:Castle Hayne
Utilities
- Water:Municipal Water Available, Water Connected
- Sewer:Sewer Connected
Finances and disclosures
- Price:$382,000
- Price per sq. ft.:$235.37
- Tax amount:$1,220 (2024)
New listings near 2910 Hobart Drive
- New
 $250,000Active2 beds 2 baths1,175 sq. ft.
$250,000Active2 beds 2 baths1,175 sq. ft.1314 Queen Street, Wilmington, NC 28401
MLS# 100524960Listed by: G. FLOWERS REALTY - New
 $437,490Active4 beds 2 baths1,774 sq. ft.
$437,490Active4 beds 2 baths1,774 sq. ft.110 Legare Street #Lot 214, Wilmington, NC 28411
MLS# 100524970Listed by: D.R. HORTON, INC - Open Sat, 11am to 1pmNew
 $389,000Active3 beds 4 baths2,082 sq. ft.
$389,000Active3 beds 4 baths2,082 sq. ft.134 S 29th Street, Wilmington, NC 28403
MLS# 100524925Listed by: INTRACOASTAL REALTY CORPORATION - Open Sat, 2 to 4pmNew
 $775,000Active3 beds 4 baths2,607 sq. ft.
$775,000Active3 beds 4 baths2,607 sq. ft.929 Wild Dunes Circle, Wilmington, NC 28411
MLS# 100524936Listed by: PORTERS NECK REAL ESTATE LLC - New
 $389,000Active3 beds 2 baths1,351 sq. ft.
$389,000Active3 beds 2 baths1,351 sq. ft.1313 Deer Hill Drive, Wilmington, NC 28409
MLS# 100524937Listed by: BLUECOAST REALTY CORPORATION - New
 $399,900Active4 beds 3 baths1,715 sq. ft.
$399,900Active4 beds 3 baths1,715 sq. ft.3538 Wilshire Boulevard, Wilmington, NC 28403
MLS# 100524889Listed by: KELLER WILLIAMS INNOVATE-WILMINGTON - New
 $299,900Active2 beds 1 baths1,106 sq. ft.
$299,900Active2 beds 1 baths1,106 sq. ft.1912 Jefferson Street, Wilmington, NC 28401
MLS# 100524890Listed by: BARBER REALTY GROUP INC. - New
 $675,000Active3 beds 3 baths2,618 sq. ft.
$675,000Active3 beds 3 baths2,618 sq. ft.5455 Efird Road, Wilmington, NC 28409
MLS# 100524883Listed by: COLDWELL BANKER SEA COAST ADVANTAGE - New
 $325,000Active3 beds 1 baths1,176 sq. ft.
$325,000Active3 beds 1 baths1,176 sq. ft.2046 Carolina Beach Road, Wilmington, NC 28401
MLS# 100524847Listed by: KELLER WILLIAMS INNOVATE-WILMINGTON - New
 $350,000Active3 beds 2 baths1,600 sq. ft.
$350,000Active3 beds 2 baths1,600 sq. ft.702 Arnold Road, Wilmington, NC 28412
MLS# 100524801Listed by: INTRACOASTAL REALTY CORP

