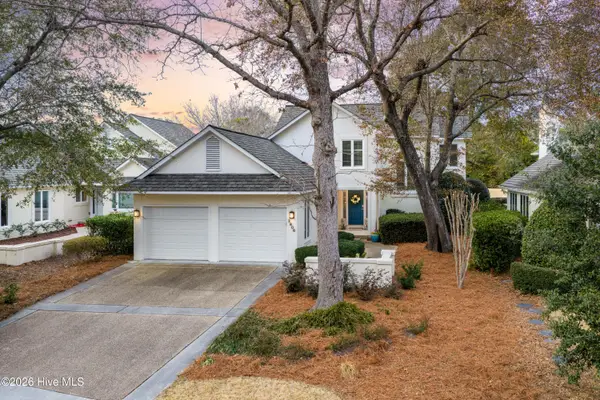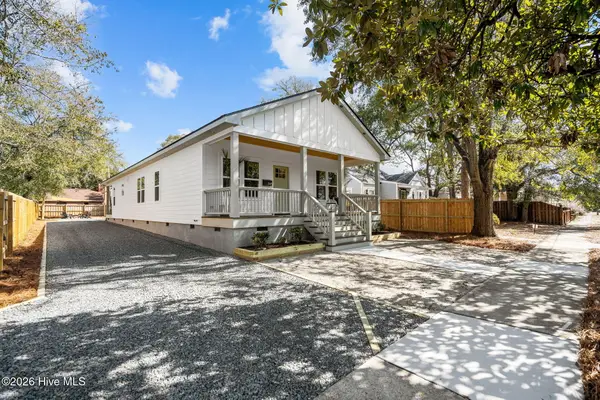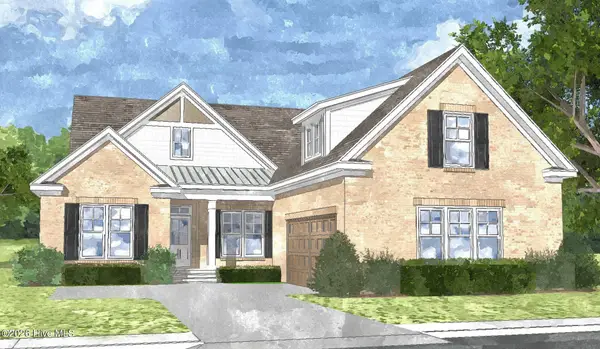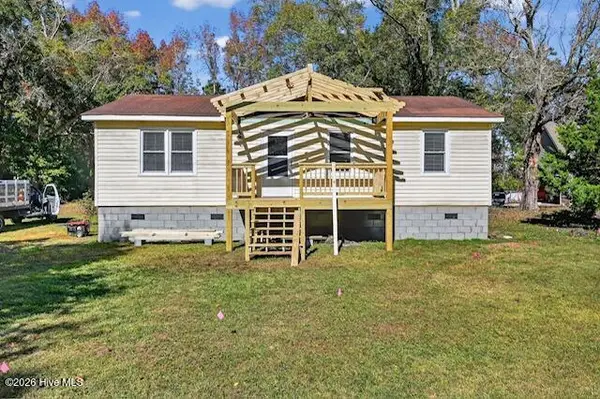301 Foxwood Lane, Wilmington, NC 28409
Local realty services provided by:ERA Strother Real Estate
301 Foxwood Lane,Wilmington, NC 28409
$399,900
- 2 Beds
- 2 Baths
- 2,240 sq. ft.
- Single family
- Pending
Listed by: caryn c walsh
Office: century 21 collective
MLS#:100532156
Source:NC_CCAR
Price summary
- Price:$399,900
- Price per sq. ft.:$178.53
About this home
This beautifully maintained brick home sits on a spacious corner lot framed by mature landscaping and stunning Japanese Maples, offering timeless curb appeal and thoughtful design throughout. Lovingly cared for by its original owner, the home is filled with charm, quality craftsmanship, and peace of mind.
A welcoming front porch sets the tone—ideal for seasonal décor or relaxing with friends. Inside, hardwood floors flow throughout the main living areas, enhancing the open and airy floor plan. Plantation blinds throughout the home add both elegance and function, while abundant natural light creates a warm, inviting atmosphere.
The formal dining room is a true showpiece, featuring detailed molding, a tray ceiling, transom windows, and a beautiful decorative inlay floor—perfect for hosting memorable gatherings. The bright kitchen offers generous counter space, a pantry, and rarely used appliances, opening seamlessly to the breakfast nook and a fully enclosed sunroom that provides additional flexible living space.
The family room is spacious and inviting with soaring ceilings, architectural windows, and a gas log fireplace as its focal point. The split-bedroom layout offers privacy, with a light-filled primary suite featuring two walk-in closets with shelving and an ensuite bath complete with a walk-in shower with seating and a relaxing soaking tub.
Upstairs, the bonus room above the garage offers exceptional versatility—ideal for a home office, media room, playroom, or private retreat. Additional highlights include a two-car garage, a whole-home generator for added security and uninterrupted comfort, and an elevated foundation for extra confidence.
Conveniently located just minutes from area beaches, UNCW, and downtown Wilmington, this thoughtfully designed home perfectly blends comfort, functionality, and location—making it an exceptional place to call home.
Contact an agent
Home facts
- Year built:2005
- Listing ID #:100532156
- Added:142 day(s) ago
- Updated:February 12, 2026 at 08:41 AM
Rooms and interior
- Bedrooms:2
- Total bathrooms:2
- Full bathrooms:2
- Living area:2,240 sq. ft.
Heating and cooling
- Cooling:Central Air
- Heating:Electric, Heat Pump, Heating
Structure and exterior
- Roof:Shingle
- Year built:2005
- Building area:2,240 sq. ft.
Schools
- High school:Ashley
- Middle school:Myrtle Grove
- Elementary school:Bellamy
Utilities
- Water:Water Connected
- Sewer:Sewer Connected
Finances and disclosures
- Price:$399,900
- Price per sq. ft.:$178.53
New listings near 301 Foxwood Lane
- New
 $519,000Active4 beds 4 baths2,722 sq. ft.
$519,000Active4 beds 4 baths2,722 sq. ft.3516 Whispering Pines Court, Wilmington, NC 28409
MLS# 100554037Listed by: FATHOM REALTY NC LLC  $442,500Pending1.21 Acres
$442,500Pending1.21 Acres702 Helmsdale Drive, Wilmington, NC 28405
MLS# 100553995Listed by: THE AGENCY CHARLOTTE- Open Sat, 10am to 12pmNew
 $554,900Active5 beds 3 baths2,747 sq. ft.
$554,900Active5 beds 3 baths2,747 sq. ft.7830 Champlain Drive, Wilmington, NC 28412
MLS# 100553968Listed by: BERKSHIRE HATHAWAY HOMESERVICES CAROLINA PREMIER PROPERTIES - Open Sat, 12 to 2pmNew
 $1,350,000Active6 beds 4 baths3,743 sq. ft.
$1,350,000Active6 beds 4 baths3,743 sq. ft.729 Waterstone Drive, Wilmington, NC 28411
MLS# 100553970Listed by: NEST REALTY - New
 $538,900Active3 beds 4 baths2,494 sq. ft.
$538,900Active3 beds 4 baths2,494 sq. ft.112 Flat Clam Drive, Wilmington, NC 28401
MLS# 100553977Listed by: CLARK FAMILY REALTY - New
 $1,199,900Active4 beds 4 baths2,796 sq. ft.
$1,199,900Active4 beds 4 baths2,796 sq. ft.1806 Glen Eagles Lane, Wilmington, NC 28405
MLS# 100553982Listed by: BERKSHIRE HATHAWAY HOMESERVICES CAROLINA PREMIER PROPERTIES - New
 $484,900Active3 beds 2 baths1,921 sq. ft.
$484,900Active3 beds 2 baths1,921 sq. ft.113 Flat Clam Drive, Wilmington, NC 28401
MLS# 100554004Listed by: CLARK FAMILY REALTY - New
 $449,900Active3 beds 3 baths1,723 sq. ft.
$449,900Active3 beds 3 baths1,723 sq. ft.2149 Washington Street, Wilmington, NC 28401
MLS# 100553901Listed by: CENTURY 21 VANGUARD - New
 $885,000Active3 beds 3 baths2,425 sq. ft.
$885,000Active3 beds 3 baths2,425 sq. ft.8344 Vintage Club Circle, Wilmington, NC 28411
MLS# 100553920Listed by: COLDWELL BANKER SEA COAST ADVANTAGE - New
 $210,000Active3 beds 1 baths1,000 sq. ft.
$210,000Active3 beds 1 baths1,000 sq. ft.6701 Murrayville Road, Wilmington, NC 28411
MLS# 100553943Listed by: RE/MAX EXECUTIVE

