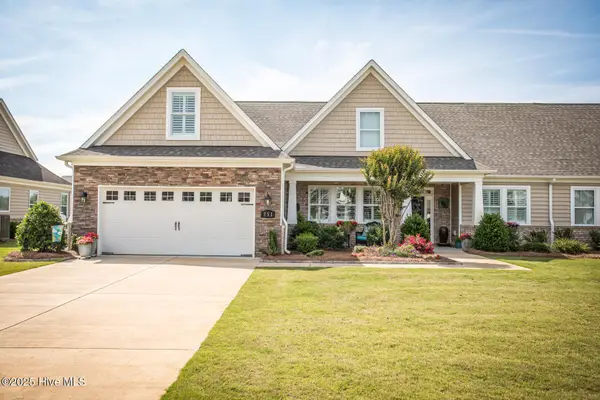3019 Hayden Drive, Wilmington, NC 28411
Local realty services provided by:ERA Strother Real Estate
3019 Hayden Drive,Wilmington, NC 28411
$625,000
- 4 Beds
- 3 Baths
- 2,477 sq. ft.
- Single family
- Pending
Listed by: danielle rivenbark
Office: coldwell banker sea coast advantage
MLS#:100515832
Source:NC_CCAR
Price summary
- Price:$625,000
- Price per sq. ft.:$252.32
About this home
Welcome home to 3019 Hayden Drive! This meticulously maintained, 2477 sq ft brick home has everything you are looking for. Inside, the living room boasts a vaulted ceiling, wood floors and a fireplace- ideal for relaxing evenings. The large and sunny, formal dining room is open to both the kitchen and living room and adds to the open floor plan. The kitchen, complete with a subway tile backsplash and granite countertops has plenty of counter space and is ideal for entertaining. The main level laundry room is tucked around the corner. Downstairs, the primary suite offers the perfect get away with a large walk in closet and a door that opens to the back screened in porch. A soaking tub, walk in shower and double sink vanity complete the well appointed ensuite. Down the hall, two bedrooms share a full bathroom. Upstairs, the bonus room has a dedicated full bathroom and closet. It's perfect for a guest space, extra bedroom, playroom or in home office. Outside, relax on the back screened in porch over looking the well manicured lawn and gardens. A fully fenced in back yard adds safety and privacy to this .46 acre lot on a quiet, residential street. This exceptionally cared for home has a full home Generac generator, newer roof, oversized two car garage, extra wide driveway and comes with a fully transferable termite bond. Also, the patio is wired for an outdoor hot tub. In addition to the large interior closets, the multiple attic spaces give you all the storage you could ever need! Centrally located, this home is close to shopping and dining at Mayfaire and Lumina Station, has quick access to Wrightsville beach and is close to top rated schools. Please see mls documents for all warranties and information associated with the home.
Contact an agent
Home facts
- Year built:2000
- Listing ID #:100515832
- Added:186 day(s) ago
- Updated:December 22, 2025 at 08:42 AM
Rooms and interior
- Bedrooms:4
- Total bathrooms:3
- Full bathrooms:3
- Living area:2,477 sq. ft.
Heating and cooling
- Cooling:Central Air, Heat Pump, Zoned
- Heating:Electric, Heat Pump, Heating
Structure and exterior
- Roof:Architectural Shingle
- Year built:2000
- Building area:2,477 sq. ft.
- Lot area:0.46 Acres
Schools
- High school:Laney
- Middle school:Noble
- Elementary school:Ogden
Finances and disclosures
- Price:$625,000
- Price per sq. ft.:$252.32
New listings near 3019 Hayden Drive
- New
 $960,000Active4 beds 4 baths2,692 sq. ft.
$960,000Active4 beds 4 baths2,692 sq. ft.8277 Winding Creek Circle, Wilmington, NC 28411
MLS# 100546830Listed by: COLDWELL BANKER SEA COAST ADVANTAGE-CB  $743,005Pending4 beds 5 baths3,390 sq. ft.
$743,005Pending4 beds 5 baths3,390 sq. ft.1028 Doe Place, Wilmington, NC 28409
MLS# 100546795Listed by: HHHUNT HOMES WILMINGTON LLC $682,305Pending4 beds 4 baths2,813 sq. ft.
$682,305Pending4 beds 4 baths2,813 sq. ft.1024 Doe Place, Wilmington, NC 28409
MLS# 100546799Listed by: HHHUNT HOMES WILMINGTON LLC $633,825Pending3 beds 4 baths2,742 sq. ft.
$633,825Pending3 beds 4 baths2,742 sq. ft.1020 Doe Place, Wilmington, NC 28409
MLS# 100546809Listed by: HHHUNT HOMES WILMINGTON LLC $434,590Pending4 beds 3 baths2,362 sq. ft.
$434,590Pending4 beds 3 baths2,362 sq. ft.108 Brogdon Street #Lot 23, Wilmington, NC 28411
MLS# 100546777Listed by: D.R. HORTON, INC- New
 $320,000Active3 beds 2 baths1,189 sq. ft.
$320,000Active3 beds 2 baths1,189 sq. ft.403 Westridge Court, Wilmington, NC 28411
MLS# 100546767Listed by: REAL BROKER LLC - New
 $289,000Active2 beds 2 baths1,600 sq. ft.
$289,000Active2 beds 2 baths1,600 sq. ft.811 Seabury Court, Wilmington, NC 28403
MLS# 100546761Listed by: RE/MAX ESSENTIAL - New
 $375,000Active3 beds 3 baths1,733 sq. ft.
$375,000Active3 beds 3 baths1,733 sq. ft.1810 Jumpin Run Drive, Wilmington, NC 28403
MLS# 100546744Listed by: COLDWELL BANKER SEA COAST ADVANTAGE  $499,000Pending3 beds 2 baths2,228 sq. ft.
$499,000Pending3 beds 2 baths2,228 sq. ft.751 Tuscan Way, Wilmington, NC 28411
MLS# 100546730Listed by: KELLER WILLIAMS INNOVATE-WILMINGTON- New
 $380,000Active1 beds 1 baths585 sq. ft.
$380,000Active1 beds 1 baths585 sq. ft.215 S Water Street #Ste 102, Wilmington, NC 28401
MLS# 100546733Listed by: ESSENTIAL RENTAL MANAGEMENT COMPANY
