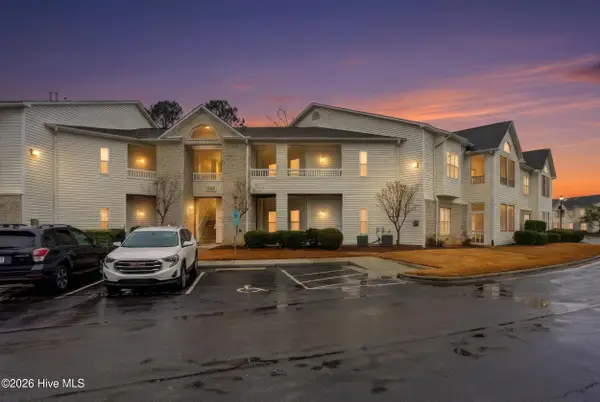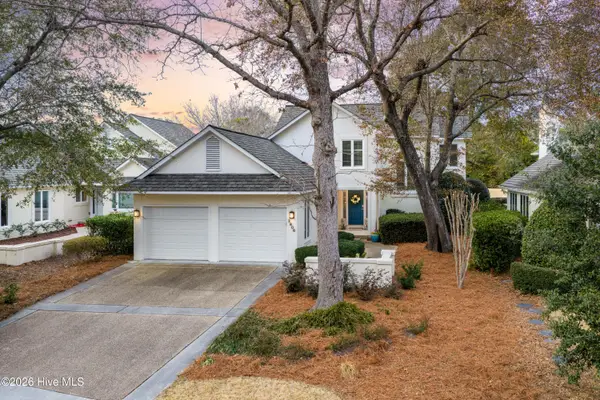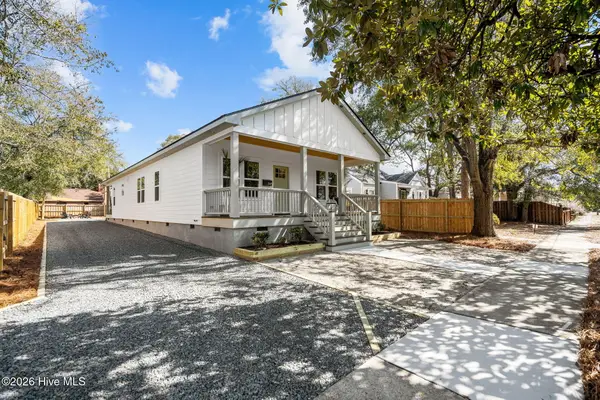3124 Laughing Gull Terrace, Wilmington, NC 28412
Local realty services provided by:ERA Strother Real Estate
3124 Laughing Gull Terrace,Wilmington, NC 28412
$487,000
- 2 Beds
- 2 Baths
- 1,572 sq. ft.
- Single family
- Active
Listed by: colby b saucier
Office: haven realty co.
MLS#:100525242
Source:NC_CCAR
Price summary
- Price:$487,000
- Price per sq. ft.:$309.8
About this home
Discover your dream home at 3124 Laughing Gull Terrace, nestled in the Del Webb subdivision, of the master-planned community of Riverlights--an active adult neighborhood, this stunning residence offers the perfect combination of comfort and style.
This beautifully maintained and upgraded 2-bedroom, 2-bath home features a spacious office with French doors and a versatile bonus room over the garage—ideal for working from home or pursuing hobbies. The open floor plan and custom upgrades elevate every detail, making this home perfect for enjoying the relaxed coastal lifestyle.
Highlights include:
Gourmet Kitchen: Granite countertops, a large island, top-of-the-line appliances, gas stove, custom cabinetry, tile backsplash, and a custom pantry fitted by California closets—truly a chef's paradise. Wait until you get a glimpse of the custom built wine cellar closet.
Elegant Living Spaces: The formal dining area and living room feature an electric fireplace, perfect for entertaining or cozy evenings.
Sunroom: Flooded with natural light, this serene retreat is ideal for relaxing or your favorite hobby
Luxurious Master Suite: Spacious custom walk-in designed by California closets and a generous bathroom with a walk-in shower, quartz countertops, and upgraded lighting.
Premium Features: Engineered hardwoods throughout, kitchen cabinets complete with pullout drawers, upgraded custom California closet pantry, Generac generator, tankless water heater, irrigation and smart home technology.
Enjoy access to resort-style amenities, including indoor and outdoor pools, tennis, bocce, and pickleball courts. Scenic walking trails and a fitness center with classes provide plenty of opportunities to stay active. The clubhouse hosts social activities like cooking and painting. Nearby attractions such as the Battleship North Carolina and the North Carolina Aquarium at Fort Fisher make for enjoyable day trips. Easy to show, book today!
Contact an agent
Home facts
- Year built:2022
- Listing ID #:100525242
- Added:181 day(s) ago
- Updated:February 13, 2026 at 11:20 AM
Rooms and interior
- Bedrooms:2
- Total bathrooms:2
- Full bathrooms:2
- Living area:1,572 sq. ft.
Heating and cooling
- Cooling:Central Air
- Heating:Forced Air, Heating, Natural Gas
Structure and exterior
- Roof:Shingle
- Year built:2022
- Building area:1,572 sq. ft.
- Lot area:0.12 Acres
Schools
- High school:New Hanover
- Middle school:Myrtle Grove
- Elementary school:Williams
Utilities
- Water:Water Connected
- Sewer:Sewer Connected
Finances and disclosures
- Price:$487,000
- Price per sq. ft.:$309.8
New listings near 3124 Laughing Gull Terrace
- New
 $275,000Active2 beds 2 baths1,330 sq. ft.
$275,000Active2 beds 2 baths1,330 sq. ft.3902 Botsford Court #Unit 204, Wilmington, NC 28412
MLS# 100554334Listed by: KELLER WILLIAMS INNOVATE-WILMINGTON - New
 $325,000Active3 beds 2 baths1,374 sq. ft.
$325,000Active3 beds 2 baths1,374 sq. ft.2441 Jefferson Street, Wilmington, NC 28401
MLS# 100554317Listed by: BLUECOAST REALTY CORPORATION - New
 $519,000Active4 beds 4 baths2,722 sq. ft.
$519,000Active4 beds 4 baths2,722 sq. ft.3516 Whispering Pines Court, Wilmington, NC 28409
MLS# 100554037Listed by: FATHOM REALTY NC LLC  $442,500Pending1.21 Acres
$442,500Pending1.21 Acres702 Helmsdale Drive, Wilmington, NC 28405
MLS# 100553995Listed by: THE AGENCY CHARLOTTE- Open Sat, 10am to 12pmNew
 $554,900Active5 beds 3 baths2,747 sq. ft.
$554,900Active5 beds 3 baths2,747 sq. ft.7830 Champlain Drive, Wilmington, NC 28412
MLS# 100553968Listed by: BERKSHIRE HATHAWAY HOMESERVICES CAROLINA PREMIER PROPERTIES - Open Sat, 12 to 2pmNew
 $1,350,000Active6 beds 4 baths3,743 sq. ft.
$1,350,000Active6 beds 4 baths3,743 sq. ft.729 Waterstone Drive, Wilmington, NC 28411
MLS# 100553970Listed by: NEST REALTY - New
 $538,900Active3 beds 4 baths2,494 sq. ft.
$538,900Active3 beds 4 baths2,494 sq. ft.112 Flat Clam Drive, Wilmington, NC 28401
MLS# 100553977Listed by: CLARK FAMILY REALTY - New
 $1,199,900Active4 beds 4 baths2,796 sq. ft.
$1,199,900Active4 beds 4 baths2,796 sq. ft.1806 Glen Eagles Lane, Wilmington, NC 28405
MLS# 100553982Listed by: BERKSHIRE HATHAWAY HOMESERVICES CAROLINA PREMIER PROPERTIES - New
 $484,900Active3 beds 2 baths1,921 sq. ft.
$484,900Active3 beds 2 baths1,921 sq. ft.113 Flat Clam Drive, Wilmington, NC 28401
MLS# 100554004Listed by: CLARK FAMILY REALTY - New
 $449,900Active3 beds 3 baths1,723 sq. ft.
$449,900Active3 beds 3 baths1,723 sq. ft.2149 Washington Street, Wilmington, NC 28401
MLS# 100553901Listed by: CENTURY 21 VANGUARD

