3146 Painted Turtle Loop #12, Wilmington, NC 28409
Local realty services provided by:ERA Strother Real Estate
3146 Painted Turtle Loop #12,Wilmington, NC 28409
$557,900
- 4 Beds
- 4 Baths
- - sq. ft.
- Townhouse
- Sold
Listed by: kathleen g postel, aaron c favolise
Office: fonville morisey & barefoot
MLS#:100476290
Source:NC_CCAR
Sorry, we are unable to map this address
Price summary
- Price:$557,900
About this home
MOVE-IN READY — LAST Remaining 4-Bedroom Live Oak Villa in East and Mason!
Don't miss your final opportunity to own The Live Oak floor plan in East and Mason. This Coastal Craftsman villa by Robuck Homes is the very last of its kind to be built in the community—offering the rare combination of four bedrooms, designer finishes, and low-maintenance coastal living.
The first floor welcomes you with an open-concept living and dining area, ideal for entertaining or everyday comfort. The first-floor primary suite is a true retreat, featuring a spacious walk-in closet and spa-inspired bath with a tiled walk-in shower and dual vanities topped with Pure White quartz countertops.
The designer kitchen impresses with white full-overlay cabinetry accented by champagne bronze hardware, a 4×12 Santorini Mink tile backsplash, Desert Silver quartz countertops, and a stainless steel Frigidaire appliance package—including a gas range, microwave, and dishwasher.
Upstairs, three additional bedrooms and an open loft provide versatile space for guests, a home office, or a playroom.
As the last remaining 4-bedroom villa in East and Mason, this is a rare chance to enjoy timeless design, low-maintenance ease, and a vibrant community lifestyle. Ask about our limited-time end-of-summer closing cost incentive!
Schedule your private tour today before this one is gone for good!
Contact an agent
Home facts
- Year built:2024
- Listing ID #:100476290
- Added:397 day(s) ago
- Updated:December 19, 2025 at 01:47 AM
Rooms and interior
- Bedrooms:4
- Total bathrooms:4
- Full bathrooms:3
- Half bathrooms:1
Heating and cooling
- Cooling:Central Air
- Heating:Electric, Forced Air, Heating
Structure and exterior
- Roof:Architectural Shingle
- Year built:2024
Schools
- High school:Hoggard
- Middle school:Roland Grise
- Elementary school:Masonboro Elementary
Finances and disclosures
- Price:$557,900
New listings near 3146 Painted Turtle Loop #12
- New
 $549,000Active3 beds 3 baths1,607 sq. ft.
$549,000Active3 beds 3 baths1,607 sq. ft.1911 Lingo Street, Wilmington, NC 28403
MLS# 100546025Listed by: RE/MAX ESSENTIAL - New
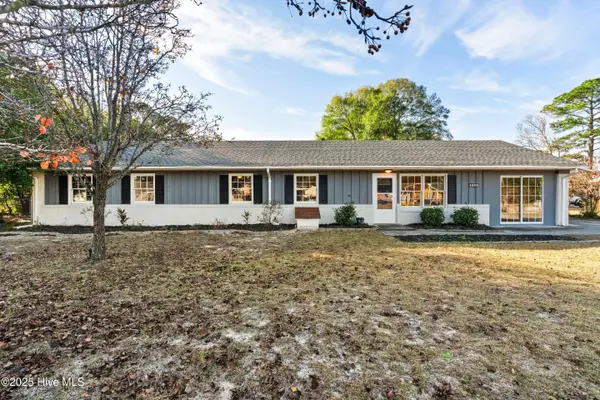 $349,000Active4 beds 3 baths2,008 sq. ft.
$349,000Active4 beds 3 baths2,008 sq. ft.4905 Tupelo Drive, Wilmington, NC 28411
MLS# 100546028Listed by: COLDWELL BANKER SEA COAST ADVANTAGE - New
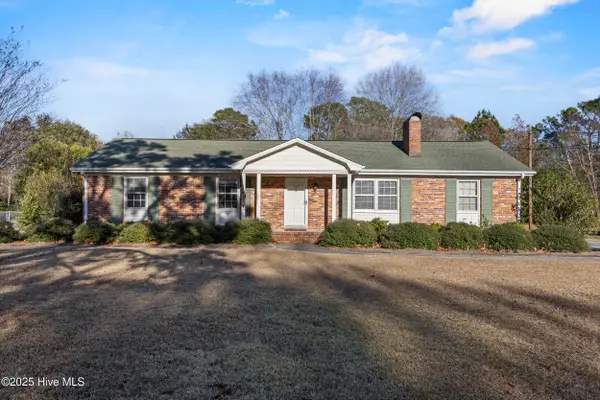 $375,000Active3 beds 2 baths1,235 sq. ft.
$375,000Active3 beds 2 baths1,235 sq. ft.317 Pemberton Drive, Wilmington, NC 28412
MLS# 100546031Listed by: BEYCOME BROKERAGE REALTY LLC - New
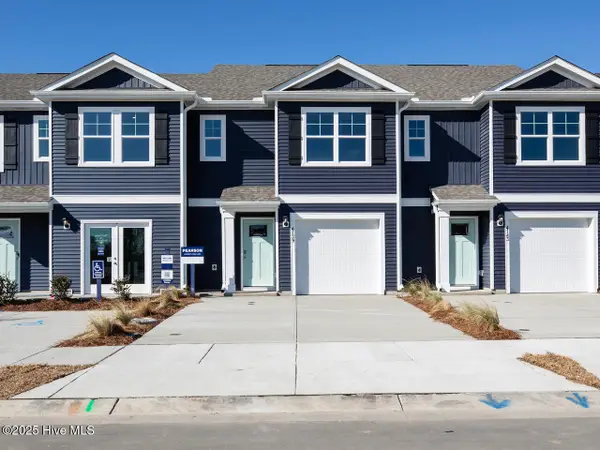 $330,140Active3 beds 3 baths1,418 sq. ft.
$330,140Active3 beds 3 baths1,418 sq. ft.74 Cashmere Court #Lot 13, Wilmington, NC 28411
MLS# 100545986Listed by: D.R. HORTON, INC - New
 $250,000Active2 beds 1 baths1,955 sq. ft.
$250,000Active2 beds 1 baths1,955 sq. ft.2117 Plaza Drive, Wilmington, NC 28405
MLS# 100546007Listed by: INTRACOASTAL REALTY CORP - New
 $347,500Active0.18 Acres
$347,500Active0.18 Acres922 N 4th Street, Wilmington, NC 28401
MLS# 100546011Listed by: INTRACOASTAL REALTY CORP - New
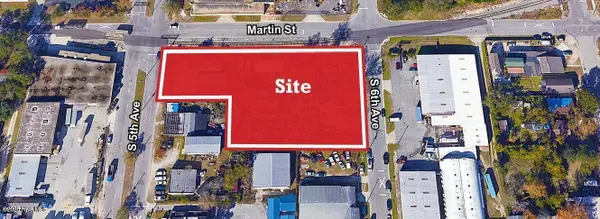 $815,000Active0.98 Acres
$815,000Active0.98 Acres1403 S 5th Avenue, Wilmington, NC 28401
MLS# 100546015Listed by: INTRACOASTAL REALTY CORP - New
 $415,777Active3 beds 2 baths1,584 sq. ft.
$415,777Active3 beds 2 baths1,584 sq. ft.1400 Elgin Street, Wilmington, NC 28409
MLS# 100546017Listed by: COASTAL PROPERTIES - New
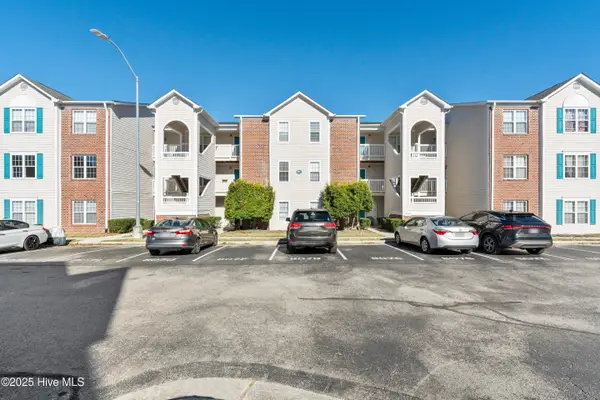 $209,900Active3 beds 2 baths1,300 sq. ft.
$209,900Active3 beds 2 baths1,300 sq. ft.807 March Court #E, Wilmington, NC 28405
MLS# 100545961Listed by: COLDWELL BANKER SEA COAST ADVANTAGE - New
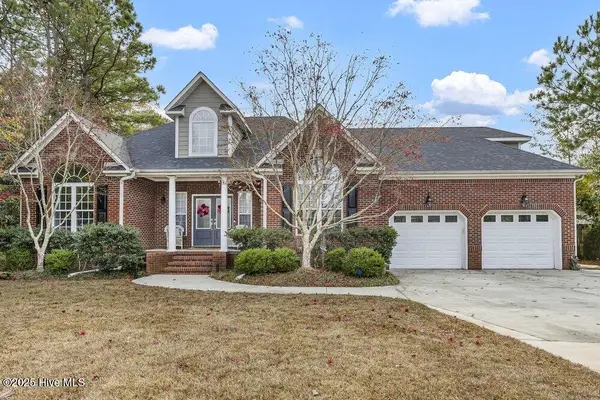 $675,000Active3 beds 3 baths2,395 sq. ft.
$675,000Active3 beds 3 baths2,395 sq. ft.5104 Celline Court, Wilmington, NC 28409
MLS# 100545962Listed by: COLDWELL BANKER SEA COAST ADVANTAGE
