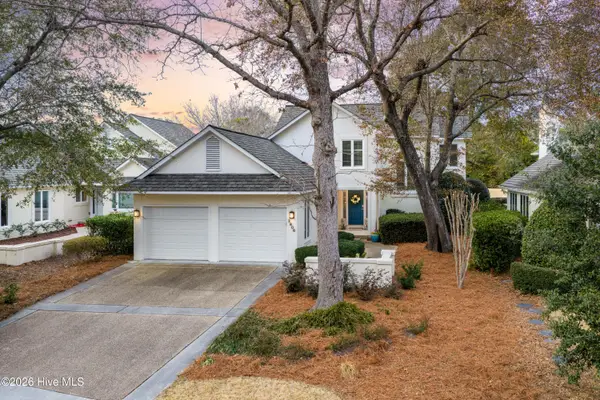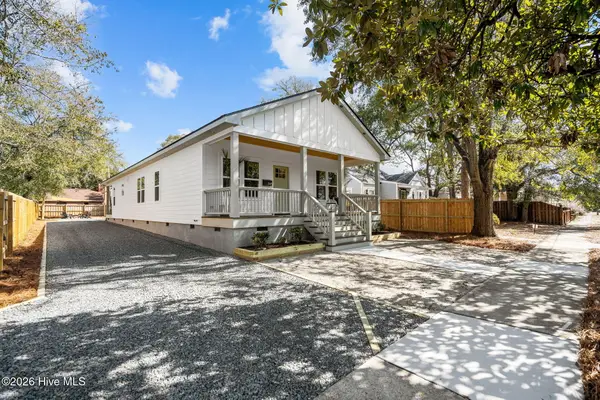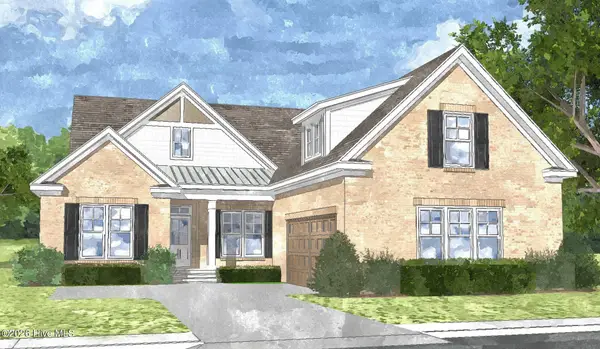3170 Painted Turtle Loop #4, Wilmington, NC 28409
Local realty services provided by:ERA Strother Real Estate
3170 Painted Turtle Loop #4,Wilmington, NC 28409
$511,970
- 3 Beds
- 3 Baths
- 2,038 sq. ft.
- Townhouse
- Pending
Listed by: kathleen g postel, aaron c favolise
Office: fonville morisey & barefoot
MLS#:100513515
Source:NC_CCAR
Price summary
- Price:$511,970
- Price per sq. ft.:$251.21
About this home
COMING SOON - Introducing The BRAND NEW Seagrass | Stick Elevation by Robuck Homes — a thoughtfully designed two-story villa in the highly sought-after East and Mason community. Combining timeless coastal charm with the ease of low-maintenance living, this home offers sophisticated design and functional spaces in one of Wilmington's most desirable neighborhoods.
Step inside to a bright, open-concept main floor where RevWood hard surface flooring flows throughout the main living areas. The designer kitchen features white full-overlay cabinetry with chic Champagne Bronze hardware, Pure White quartz countertops, a stainless steel sink, and a striking Mesmerist 3x12 tile backsplash in a herringbone pattern. Additional details include under-cabinet lighting and natural brass pendant lights over the island. The Frigidaire stainless steel appliance package—with gas range, microwave, and dishwasher—completes this elevated culinary space.
In the family room, a cozy fireplace with black slate surround creates an inviting focal point, while the adjacent screened porch with extended patio offers an ideal setting for indoor/outdoor living year-round.
The first-floor primary suite is a serene retreat with a spacious walk-in closet and a spa-inspired bathroom featuring a tiled walk-in shower, dual vanities with gray cabinetry, and Pure White quartz countertops.
Upstairs, a stained wood staircase leads to two generously sized secondary bedrooms, a full bath, and a flexible open loft with RevWood flooring—perfect for a media room, home office, or lounge.
Enjoy true lock-and-leave convenience with HOA-maintained landscaping, exterior upkeep, and a master insurance policy—all while taking advantage of East and Mason's resort-style amenities, including a clubhouse and community pool.
Don't miss your opportunity to own one of the coveted Seagrass Villas. Schedule your private tour today and experience why so many love calling East and Mason home.
Contact an agent
Home facts
- Year built:2026
- Listing ID #:100513515
- Added:244 day(s) ago
- Updated:February 12, 2026 at 05:50 AM
Rooms and interior
- Bedrooms:3
- Total bathrooms:3
- Full bathrooms:2
- Half bathrooms:1
- Living area:2,038 sq. ft.
Heating and cooling
- Cooling:Central Air
- Heating:Electric, Forced Air, Heat Pump, Heating
Structure and exterior
- Roof:Architectural Shingle
- Year built:2026
- Building area:2,038 sq. ft.
- Lot area:0.08 Acres
Schools
- High school:Hoggard
- Middle school:Roland Grise
- Elementary school:Masonboro Elementary
Finances and disclosures
- Price:$511,970
- Price per sq. ft.:$251.21
New listings near 3170 Painted Turtle Loop #4
- New
 $325,000Active3 beds 2 baths1,374 sq. ft.
$325,000Active3 beds 2 baths1,374 sq. ft.2441 Jefferson Street, Wilmington, NC 28401
MLS# 100554317Listed by: BLUECOAST REALTY CORPORATION - New
 $519,000Active4 beds 4 baths2,722 sq. ft.
$519,000Active4 beds 4 baths2,722 sq. ft.3516 Whispering Pines Court, Wilmington, NC 28409
MLS# 100554037Listed by: FATHOM REALTY NC LLC  $442,500Pending1.21 Acres
$442,500Pending1.21 Acres702 Helmsdale Drive, Wilmington, NC 28405
MLS# 100553995Listed by: THE AGENCY CHARLOTTE- Open Sat, 10am to 12pmNew
 $554,900Active5 beds 3 baths2,747 sq. ft.
$554,900Active5 beds 3 baths2,747 sq. ft.7830 Champlain Drive, Wilmington, NC 28412
MLS# 100553968Listed by: BERKSHIRE HATHAWAY HOMESERVICES CAROLINA PREMIER PROPERTIES - Open Sat, 12 to 2pmNew
 $1,350,000Active6 beds 4 baths3,743 sq. ft.
$1,350,000Active6 beds 4 baths3,743 sq. ft.729 Waterstone Drive, Wilmington, NC 28411
MLS# 100553970Listed by: NEST REALTY - New
 $538,900Active3 beds 4 baths2,494 sq. ft.
$538,900Active3 beds 4 baths2,494 sq. ft.112 Flat Clam Drive, Wilmington, NC 28401
MLS# 100553977Listed by: CLARK FAMILY REALTY - New
 $1,199,900Active4 beds 4 baths2,796 sq. ft.
$1,199,900Active4 beds 4 baths2,796 sq. ft.1806 Glen Eagles Lane, Wilmington, NC 28405
MLS# 100553982Listed by: BERKSHIRE HATHAWAY HOMESERVICES CAROLINA PREMIER PROPERTIES - New
 $484,900Active3 beds 2 baths1,921 sq. ft.
$484,900Active3 beds 2 baths1,921 sq. ft.113 Flat Clam Drive, Wilmington, NC 28401
MLS# 100554004Listed by: CLARK FAMILY REALTY - New
 $449,900Active3 beds 3 baths1,723 sq. ft.
$449,900Active3 beds 3 baths1,723 sq. ft.2149 Washington Street, Wilmington, NC 28401
MLS# 100553901Listed by: CENTURY 21 VANGUARD - New
 $885,000Active3 beds 3 baths2,425 sq. ft.
$885,000Active3 beds 3 baths2,425 sq. ft.8344 Vintage Club Circle, Wilmington, NC 28411
MLS# 100553920Listed by: COLDWELL BANKER SEA COAST ADVANTAGE

