- ERA
- North Carolina
- Wilmington
- 318 Jacob Mott Drive
318 Jacob Mott Drive, Wilmington, NC 28412
Local realty services provided by:ERA Strother Real Estate
318 Jacob Mott Drive,Wilmington, NC 28412
$774,000
- 3 Beds
- 3 Baths
- 3,026 sq. ft.
- Single family
- Pending
Listed by: rose j glinski
Office: redfin corporation
MLS#:100530735
Source:NC_CCAR
Price summary
- Price:$774,000
- Price per sq. ft.:$255.78
About this home
NEW YEAR NEW PRICE! PLUS $10,000 Seller Incentive to use as you choose (rate buy down, closing costs, etc).
THE HOME: Discover luxury living in this stunning all-brick home by Premier Homes, ideally located on a corner lot in the coveted The Village at Motts Landing. This exceptional residence boasts an open floor plan with 9-foot ceilings, beautiful hardwood flooring, and crown moldings throughout, complemented by pleasing neutral colors for a warm, inviting ambiance. The designer kitchen shines with granite countertops and stylish cabinetry, flowing seamlessly into the living and dining areas, enhanced by lighted tray and coffered ceilings. The large primary suite offers dual walk-in closets and a luxurious en-suite bath. Enjoy year-round comfort in the all-season sunroom with a kitchenette, perfect for relaxation or entertaining. Practical features include a large two-car garage, a spacious laundry room with a sink, and a large climate-controlled storage room. Two reverse systems in place. Outside, the beautifully landscaped yard and fenced backyard offer privacy and charm.
THE COMMUNITY: A true resort- like lifestyle. The HOA-provided yard maintenance leaves you free to enjoy the fabulous neighborhood amenities, including two community pools, tennis and pickleball courts, and a clubhouse. This home combines premier craftsmanship with a laid back community where neighbors socialize, exercise and enjoy each other.
Don't miss the opportunity to own an extraordinary residence that blends elegance, functionality, and low-maintenance living.
Contact an agent
Home facts
- Year built:2015
- Listing ID #:100530735
- Added:137 day(s) ago
- Updated:January 31, 2026 at 08:57 AM
Rooms and interior
- Bedrooms:3
- Total bathrooms:3
- Full bathrooms:3
- Living area:3,026 sq. ft.
Heating and cooling
- Cooling:Heat Pump
- Heating:Electric, Heat Pump, Heating
Structure and exterior
- Roof:Shingle
- Year built:2015
- Building area:3,026 sq. ft.
- Lot area:0.32 Acres
Schools
- High school:Ashley
- Middle school:Myrtle Grove
- Elementary school:Bellamy
Utilities
- Water:Water Connected
- Sewer:Sewer Connected
Finances and disclosures
- Price:$774,000
- Price per sq. ft.:$255.78
New listings near 318 Jacob Mott Drive
- New
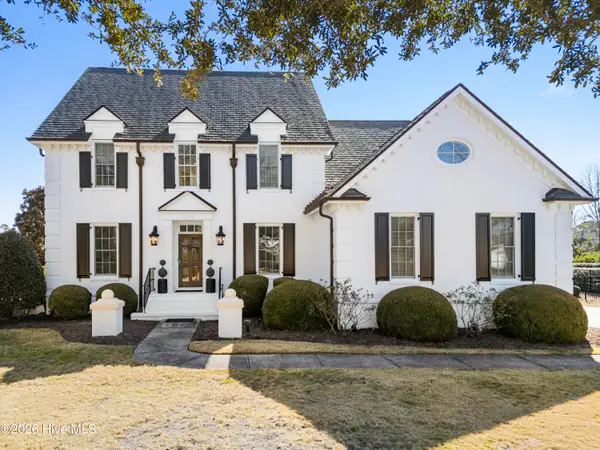 $1,650,000Active4 beds 5 baths4,108 sq. ft.
$1,650,000Active4 beds 5 baths4,108 sq. ft.1105 Turnberry Lane, Wilmington, NC 28405
MLS# 100552221Listed by: COLDWELL BANKER SEA COAST ADVANTAGE - New
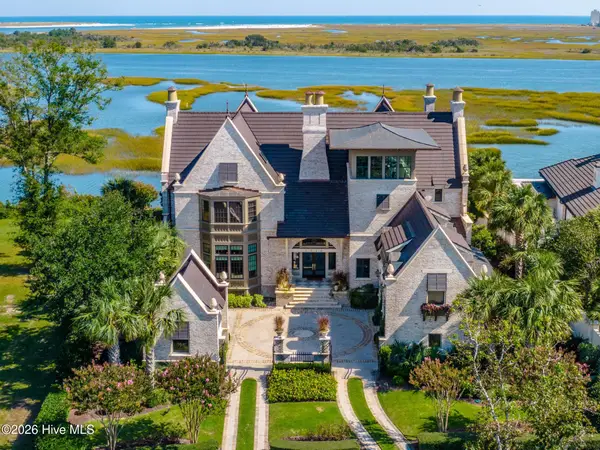 $8,000,000Active5 beds 8 baths7,440 sq. ft.
$8,000,000Active5 beds 8 baths7,440 sq. ft.2340 Ocean Point Drive, Wilmington, NC 28405
MLS# 100552192Listed by: LANDMARK SOTHEBY'S INTERNATIONAL REALTY - New
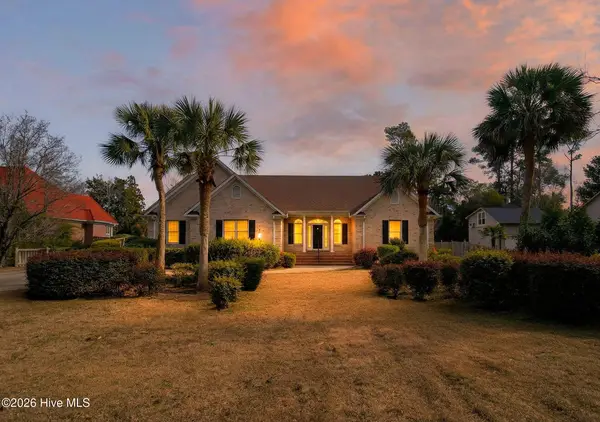 $675,000Active3 beds 4 baths2,688 sq. ft.
$675,000Active3 beds 4 baths2,688 sq. ft.126 Mount Vernon Drive, Wilmington, NC 28403
MLS# 100552205Listed by: ACUMEN REAL ESTATE LLC - New
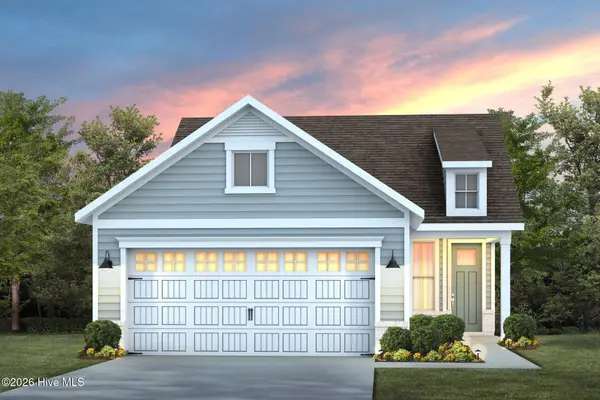 $449,535Active2 beds 2 baths1,403 sq. ft.
$449,535Active2 beds 2 baths1,403 sq. ft.5928 Moonshell Loop, Wilmington, NC 28412
MLS# 100552131Listed by: PULTE HOME COMPANY - New
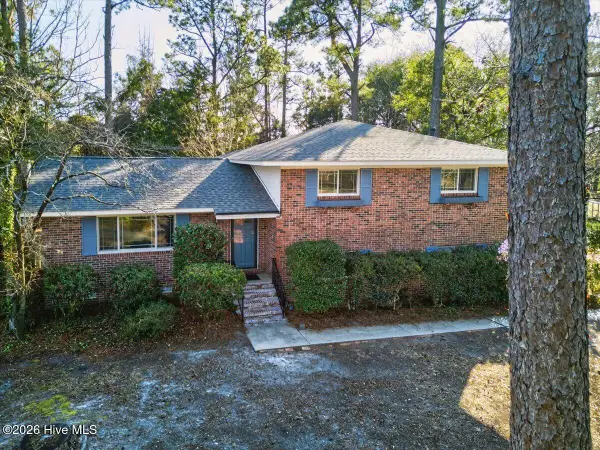 $429,000Active3 beds 3 baths1,851 sq. ft.
$429,000Active3 beds 3 baths1,851 sq. ft.4618 Riplee Drive, Wilmington, NC 28405
MLS# 100552143Listed by: COLDWELL BANKER SLOANE - New
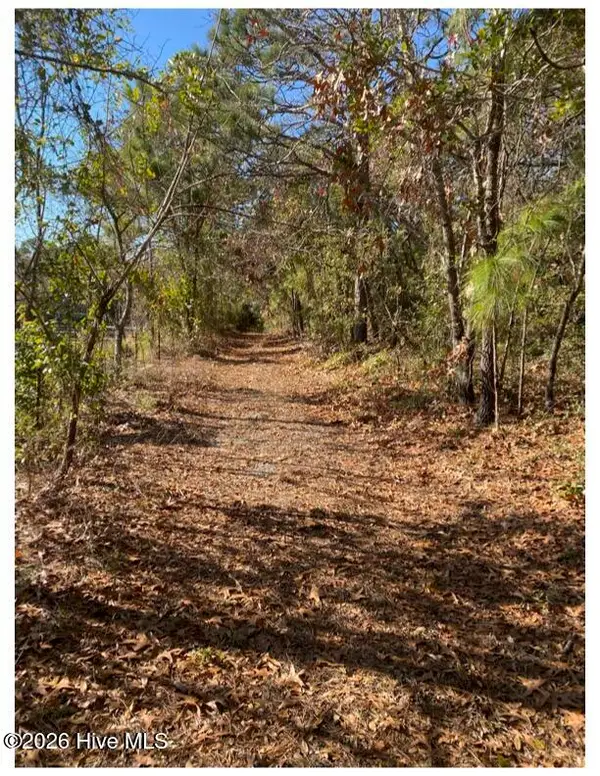 $170,000Active1.02 Acres
$170,000Active1.02 Acres6511 Carolina Beach Road, Wilmington, NC 28412
MLS# 100552145Listed by: WIT REALTY LLC - New
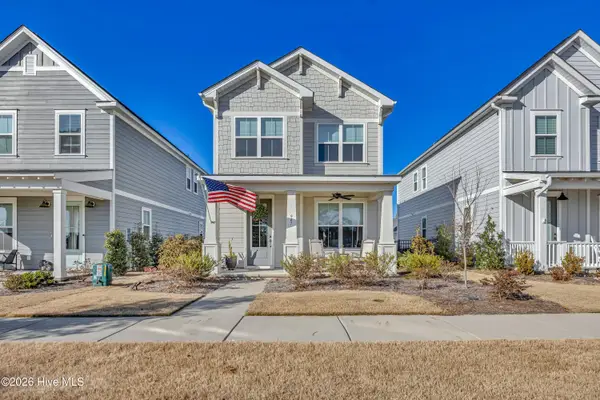 $455,000Active3 beds 3 baths1,645 sq. ft.
$455,000Active3 beds 3 baths1,645 sq. ft.947 Fresnel Run, Wilmington, NC 28412
MLS# 100552147Listed by: INTRACOASTAL REALTY CORP - New
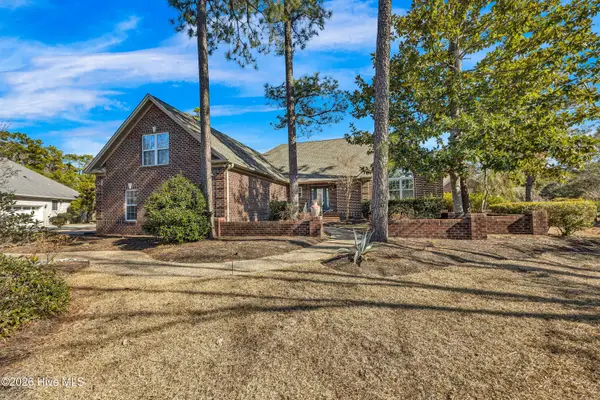 $645,000Active4 beds 4 baths2,345 sq. ft.
$645,000Active4 beds 4 baths2,345 sq. ft.3805 Daphine Drive, Wilmington, NC 28409
MLS# 100552166Listed by: INTRACOASTAL REALTY CORP 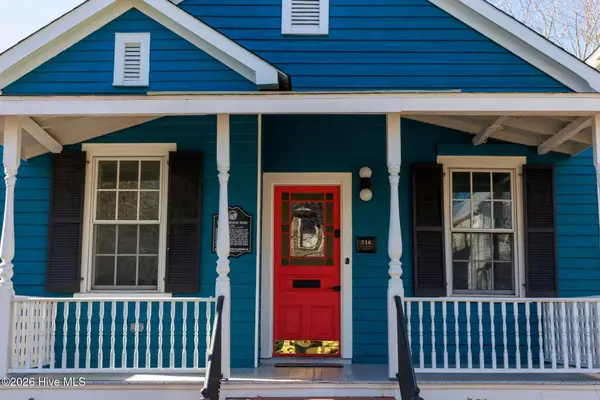 $625,000Pending3 beds 2 baths1,924 sq. ft.
$625,000Pending3 beds 2 baths1,924 sq. ft.516 S 2nd Street, Wilmington, NC 28401
MLS# 100552081Listed by: COLDWELL BANKER SEA COAST ADVANTAGE-MIDTOWN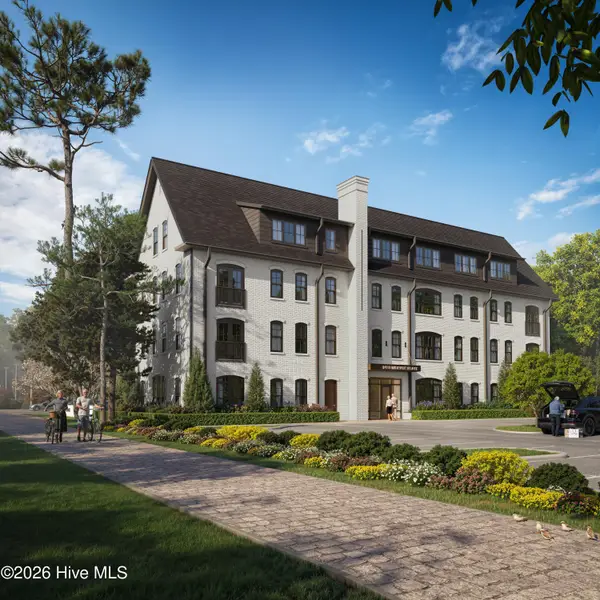 $375,000Pending1 beds 2 baths995 sq. ft.
$375,000Pending1 beds 2 baths995 sq. ft.1480 Midpark Place #201, Wilmington, NC 28403
MLS# 100552094Listed by: INTRACOASTAL REALTY CORP

