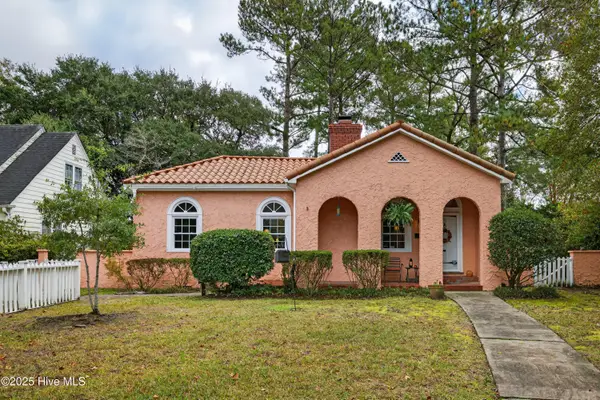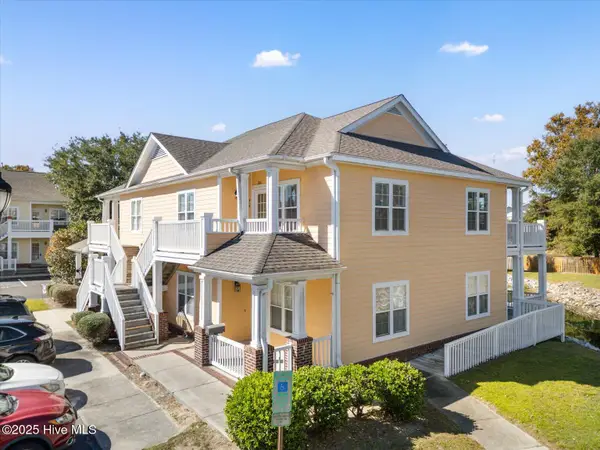3213 Laughing Gull Terrace, Wilmington, NC 28412
Local realty services provided by:ERA Strother Real Estate
Listed by: chris s duggins
Office: navigate realty
MLS#:100509338
Source:NC_CCAR
Price summary
- Price:$554,900
- Price per sq. ft.:$308.62
About this home
Motivated Seller!
💰 Get $4,000 toward closing costs with our preferred lender!
Live the lifestyle you deserve in this beautiful 3BR/2BA ranch in the sought-after Del Webb Riverlights 55+ community—where comfort, connection, and coastal charm come together.
Enjoy resort-style amenities including indoor and outdoor pools, a 38-acre lake with scenic trails and kayak launch, fitness center, pickleball and tennis courts, bocce, dog parks, and 50+ social clubs—all just minutes from downtown Wilmington, waterfront dining, and the beaches.
Inside, this well-maintained home features an open floor plan perfect for relaxing or entertaining. The gourmet kitchen shines with granite countertops, stainless appliances, pantry, and a large island with breakfast bar. The bright sunroom overlooks peaceful pond views—the perfect spot for morning coffee or a relaxing evening unwind.
Your private primary suite offers a tray ceiling, spa-inspired bath with dual vanities and tiled walk-in shower, and a spacious custom closet. A flex room provides space for a home office or creative hobby, while the pergola-covered patio invites you to enjoy the outdoors year-round.
✨ Move-in ready and waiting for you!
Come see what the Del Webb lifestyle is all about—schedule your private tour today!
Contact an agent
Home facts
- Year built:2021
- Listing ID #:100509338
- Added:174 day(s) ago
- Updated:November 14, 2025 at 11:31 AM
Rooms and interior
- Bedrooms:3
- Total bathrooms:2
- Full bathrooms:2
- Living area:1,798 sq. ft.
Heating and cooling
- Cooling:Heat Pump
- Heating:Gas Pack, Heat Pump, Heating, Natural Gas
Structure and exterior
- Roof:Architectural Shingle
- Year built:2021
- Building area:1,798 sq. ft.
- Lot area:0.15 Acres
Schools
- High school:New Hanover
- Middle school:Myrtle Grove
- Elementary school:Williams
Utilities
- Water:Community Water Available, Water Connected
- Sewer:Sewer Connected
Finances and disclosures
- Price:$554,900
- Price per sq. ft.:$308.62
New listings near 3213 Laughing Gull Terrace
- New
 $55,000Active0.12 Acres
$55,000Active0.12 Acres1710-A Church Street, Wilmington, NC 28403
MLS# 100540949Listed by: COLDWELL BANKER SEA COAST ADVANTAGE - New
 $765,000Active3 beds 2 baths1,587 sq. ft.
$765,000Active3 beds 2 baths1,587 sq. ft.1411 Hawthorne Road, Wilmington, NC 28403
MLS# 100540787Listed by: COLDWELL BANKER SEA COAST ADVANTAGE - New
 $249,000Active2 beds 2 baths1,100 sq. ft.
$249,000Active2 beds 2 baths1,100 sq. ft.2304 Wrightsville Avenue #Apt 206, Wilmington, NC 28403
MLS# 100540779Listed by: NAVIGATE REALTY - New
 $215,900Active3 beds 2 baths1,352 sq. ft.
$215,900Active3 beds 2 baths1,352 sq. ft.802 Bryce Court #H, Wilmington, NC 28405
MLS# 100540739Listed by: CAPE COTTAGES REALTY LLC - New
 $402,900Active3 beds 2 baths1,528 sq. ft.
$402,900Active3 beds 2 baths1,528 sq. ft.6036 Inland Greens Drive, Wilmington, NC 28405
MLS# 100540761Listed by: INTRACOASTAL REALTY CORP - New
 $2,249,000Active4 beds 4 baths4,006 sq. ft.
$2,249,000Active4 beds 4 baths4,006 sq. ft.2404 Ocean Point Place, Wilmington, NC 28405
MLS# 100540721Listed by: LANDFALL REALTY, LLC - New
 $448,600Active3 beds 3 baths1,573 sq. ft.
$448,600Active3 beds 3 baths1,573 sq. ft.409 Starship Run, Wilmington, NC 28412
MLS# 100540723Listed by: O'SHAUGHNESSY NEW HOMES LLC - New
 $405,000Active2 beds 2 baths1,139 sq. ft.
$405,000Active2 beds 2 baths1,139 sq. ft.709 N 4th Street #Ste 106, Wilmington, NC 28401
MLS# 10132476Listed by: PAVE REALTY - New
 $782,000Active4 beds 3 baths3,057 sq. ft.
$782,000Active4 beds 3 baths3,057 sq. ft.4603 Tall Tree Lane, Wilmington, NC 28409
MLS# 100540711Listed by: INTRACOASTAL REALTY CORP - Open Sun, 1 to 4pmNew
 $352,500Active3 beds 2 baths1,200 sq. ft.
$352,500Active3 beds 2 baths1,200 sq. ft.7300 Farrington Farms Drive, Wilmington, NC 28411
MLS# 100540717Listed by: INTRACOASTAL REALTY CORP
