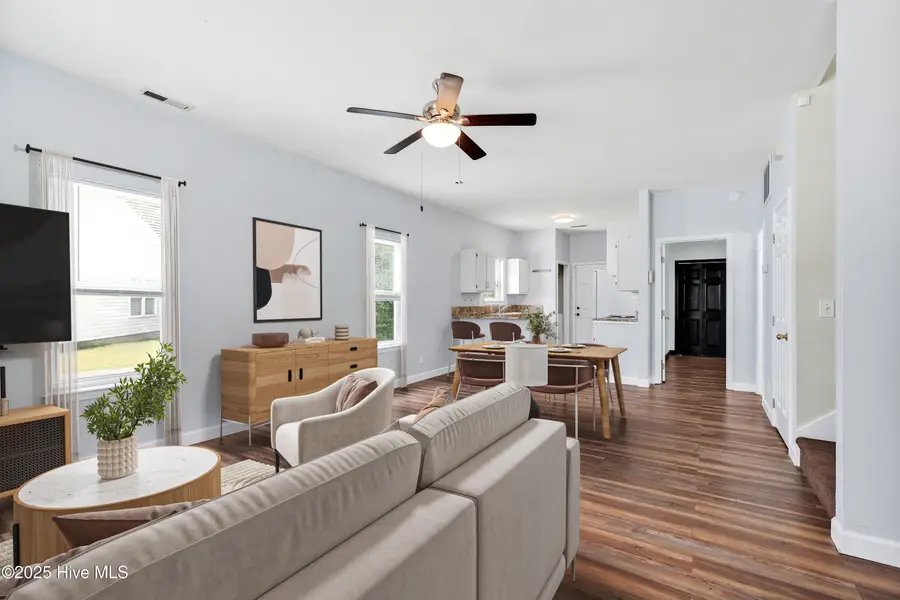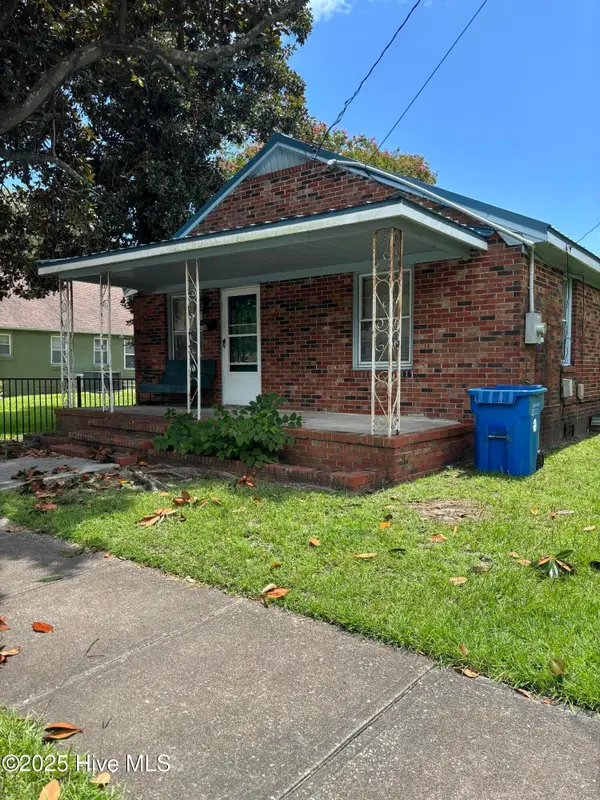3232 Belmont Circle, Wilmington, NC 28405
Local realty services provided by:ERA Strother Real Estate



3232 Belmont Circle,Wilmington, NC 28405
$267,000
- 3 Beds
- 2 Baths
- 1,207 sq. ft.
- Single family
- Pending
Listed by:yarrow e carmichael-rice
Office:real broker llc.
MLS#:100521287
Source:NC_CCAR
Price summary
- Price:$267,000
- Price per sq. ft.:$221.21
About this home
Welcome to 3232 Belmont Circle, where convenience is king! This home is tucked within quaint Williamsburg Place which is part of the desirable Northchase community. This property features an open floor plan with plenty of natural light. The main living area is bright and inviting with luxury vinyl plank flooring that runs throughout the home. The kitchen includes a pantry for added storage, a refrigerator, a stacked washer/dryer in the convenient laundry closet, and a layout that flows effortlessly to the covered back porch or into the dining and living spaces. The spacious first floor Primary Homeowner's Suite offers advantageous access with a dual access ensuite full bath. Upstairs, you'll find two bedrooms, an additional full bath, and more storage. This neighborhood is all about lifestyle! Lawn maintenance is provided by the HOA so you can spend your free time relaxing and enjoying the terrific community amenities. The Northchase community boasts an array of amenities including a community pool, tennis/pickle ball courts, basketball court, playground, and scenic ponds. Just minutes from I-40, this home is positioned with quick access to a wide range of shopping and dining options as well as Historic Downtown Wilmington and Wrightsville Beach. *The sellers are willing to discuss a roofing credit with acceptable offer. If you're seeking a low-maintenance lifestyle in a convenient and well-appointed neighborhood, book your showing today!
Contact an agent
Home facts
- Year built:2000
- Listing Id #:100521287
- Added:20 day(s) ago
- Updated:August 04, 2025 at 07:45 PM
Rooms and interior
- Bedrooms:3
- Total bathrooms:2
- Full bathrooms:2
- Living area:1,207 sq. ft.
Heating and cooling
- Cooling:Central Air
- Heating:Electric, Heat Pump, Heating
Structure and exterior
- Roof:Shingle
- Year built:2000
- Building area:1,207 sq. ft.
- Lot area:0.02 Acres
Schools
- High school:Laney
- Middle school:Trask
- Elementary school:Castle Hayne
Utilities
- Water:Water Connected
- Sewer:Public Sewer, Sewer Connected
Finances and disclosures
- Price:$267,000
- Price per sq. ft.:$221.21
- Tax amount:$981 (2025)
New listings near 3232 Belmont Circle
- New
 $300,000Active3 beds 1 baths1,308 sq. ft.
$300,000Active3 beds 1 baths1,308 sq. ft.2040 Jefferson Street, Wilmington, NC 28401
MLS# 100524976Listed by: EXP REALTY - New
 $520,290Active5 beds 4 baths3,022 sq. ft.
$520,290Active5 beds 4 baths3,022 sq. ft.68 Legare Street #Lot 176, Wilmington, NC 28411
MLS# 100524978Listed by: D.R. HORTON, INC - New
 $250,000Active2 beds 2 baths1,175 sq. ft.
$250,000Active2 beds 2 baths1,175 sq. ft.1314 Queen Street, Wilmington, NC 28401
MLS# 100524960Listed by: G. FLOWERS REALTY - New
 $437,490Active4 beds 2 baths1,774 sq. ft.
$437,490Active4 beds 2 baths1,774 sq. ft.110 Legare Street #Lot 214, Wilmington, NC 28411
MLS# 100524970Listed by: D.R. HORTON, INC - Open Sat, 11am to 1pmNew
 $389,000Active3 beds 4 baths2,082 sq. ft.
$389,000Active3 beds 4 baths2,082 sq. ft.134 S 29th Street, Wilmington, NC 28403
MLS# 100524925Listed by: INTRACOASTAL REALTY CORPORATION - Open Sat, 2 to 4pmNew
 $775,000Active3 beds 4 baths2,607 sq. ft.
$775,000Active3 beds 4 baths2,607 sq. ft.929 Wild Dunes Circle, Wilmington, NC 28411
MLS# 100524936Listed by: PORTERS NECK REAL ESTATE LLC - New
 $389,000Active3 beds 2 baths1,351 sq. ft.
$389,000Active3 beds 2 baths1,351 sq. ft.1313 Deer Hill Drive, Wilmington, NC 28409
MLS# 100524937Listed by: BLUECOAST REALTY CORPORATION - New
 $399,900Active4 beds 3 baths1,715 sq. ft.
$399,900Active4 beds 3 baths1,715 sq. ft.3538 Wilshire Boulevard, Wilmington, NC 28403
MLS# 100524889Listed by: KELLER WILLIAMS INNOVATE-WILMINGTON - New
 $299,900Active2 beds 1 baths1,106 sq. ft.
$299,900Active2 beds 1 baths1,106 sq. ft.1912 Jefferson Street, Wilmington, NC 28401
MLS# 100524890Listed by: BARBER REALTY GROUP INC. - New
 $675,000Active3 beds 3 baths2,618 sq. ft.
$675,000Active3 beds 3 baths2,618 sq. ft.5455 Efird Road, Wilmington, NC 28409
MLS# 100524883Listed by: COLDWELL BANKER SEA COAST ADVANTAGE

