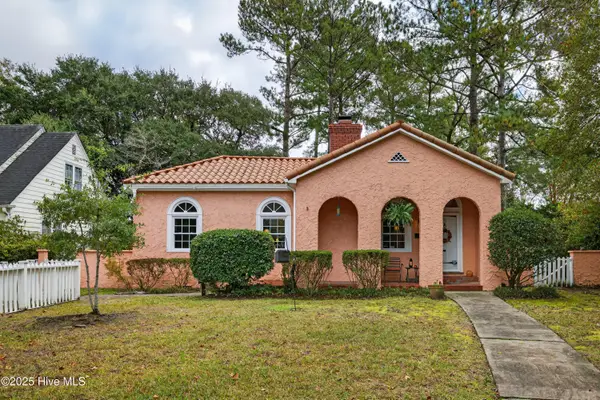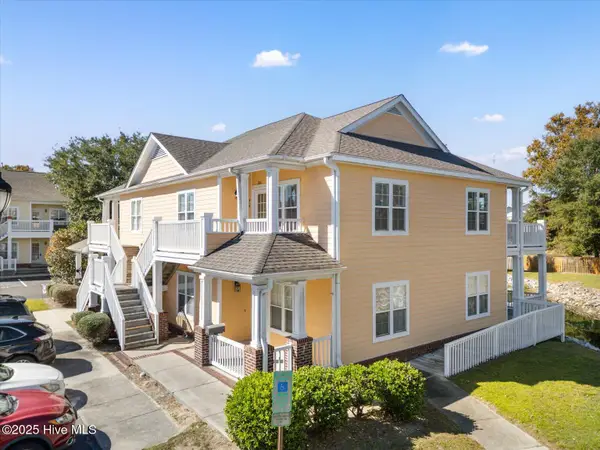3236 Penzance Row, Wilmington, NC 28412
Local realty services provided by:ERA Strother Real Estate
3236 Penzance Row,Wilmington, NC 28412
$639,900
- 3 Beds
- 2 Baths
- 2,301 sq. ft.
- Single family
- Active
Upcoming open houses
- Sun, Nov 1612:00 pm - 02:00 pm
Listed by: chris s duggins
Office: navigate realty
MLS#:100513881
Source:NC_CCAR
Price summary
- Price:$639,900
- Price per sq. ft.:$278.1
About this home
Motivated Seller - $4,000 in Buyer Incentives!
Take advantage of $4,000 toward closing costs with the preferred lender!
Discover this stunning 3BR/2BA Martin Ray in the highly desirable Del Webb Riverlights 55+ community, where style, comfort, and resort living meet.
Step inside to find elegant crown molding, upgraded flooring, and a versatile flex room with French doors—perfect as an office, den, or guest retreat.
The gourmet kitchen is a true showstopper, featuring quartz countertops, under-cabinet lighting, walk-in and butler's pantries, an LG SmartDoor refrigerator, and KitchenAid double ovens with a 5-burner gas cooktop.
Relax in the inviting living room with a granite-surround fireplace and built-in 5.1 surround sound, or unwind in the sunroom overlooking private wooded views with no rear neighbors.
The primary suite offers a peaceful escape with a tray ceiling, custom walk-in closet, and a spa-inspired bath boasting dual granite vanities and a large tiled shower.
Enjoy the outdoors in a fenced backyard designed for low maintenance living. The garage adds even more convenience with a utility sink/dog spa, refrigerator, and walk-up attic storage.
Residents of Del Webb Riverlights enjoy world-class amenities:
Expansive clubhouse with indoor & outdoor pools, spa, and fitness center
Pickleball, tennis, bocce, dog park, and a 38-acre lake with walking trails and kayak launch
Lawn care included, plus a full-time lifestyle director and 50+ social clubs—making every day feel like vacation!
Located just minutes from Marina Village, downtown Wilmington, and the beaches, this is the coastal lifestyle you've been waiting for!
Contact an agent
Home facts
- Year built:22
- Listing ID #:100513881
- Added:150 day(s) ago
- Updated:November 14, 2025 at 11:30 AM
Rooms and interior
- Bedrooms:3
- Total bathrooms:2
- Full bathrooms:2
- Living area:2,301 sq. ft.
Heating and cooling
- Cooling:Central Air
- Heating:Gas Pack, Heating, Natural Gas
Structure and exterior
- Roof:Architectural Shingle
- Year built:22
- Building area:2,301 sq. ft.
- Lot area:0.15 Acres
Schools
- High school:New Hanover
- Middle school:Myrtle Grove
- Elementary school:Williams
Utilities
- Water:Water Connected
- Sewer:Sewer Connected
Finances and disclosures
- Price:$639,900
- Price per sq. ft.:$278.1
New listings near 3236 Penzance Row
- New
 $55,000Active0.12 Acres
$55,000Active0.12 Acres1710-A Church Street, Wilmington, NC 28403
MLS# 100540949Listed by: COLDWELL BANKER SEA COAST ADVANTAGE - New
 $765,000Active3 beds 2 baths1,587 sq. ft.
$765,000Active3 beds 2 baths1,587 sq. ft.1411 Hawthorne Road, Wilmington, NC 28403
MLS# 100540787Listed by: COLDWELL BANKER SEA COAST ADVANTAGE - New
 $249,000Active2 beds 2 baths1,100 sq. ft.
$249,000Active2 beds 2 baths1,100 sq. ft.2304 Wrightsville Avenue #Apt 206, Wilmington, NC 28403
MLS# 100540779Listed by: NAVIGATE REALTY - New
 $215,900Active3 beds 2 baths1,352 sq. ft.
$215,900Active3 beds 2 baths1,352 sq. ft.802 Bryce Court #H, Wilmington, NC 28405
MLS# 100540739Listed by: CAPE COTTAGES REALTY LLC - New
 $402,900Active3 beds 2 baths1,528 sq. ft.
$402,900Active3 beds 2 baths1,528 sq. ft.6036 Inland Greens Drive, Wilmington, NC 28405
MLS# 100540761Listed by: INTRACOASTAL REALTY CORP - New
 $2,249,000Active4 beds 4 baths4,006 sq. ft.
$2,249,000Active4 beds 4 baths4,006 sq. ft.2404 Ocean Point Place, Wilmington, NC 28405
MLS# 100540721Listed by: LANDFALL REALTY, LLC - New
 $448,600Active3 beds 3 baths1,573 sq. ft.
$448,600Active3 beds 3 baths1,573 sq. ft.409 Starship Run, Wilmington, NC 28412
MLS# 100540723Listed by: O'SHAUGHNESSY NEW HOMES LLC - New
 $405,000Active2 beds 2 baths1,139 sq. ft.
$405,000Active2 beds 2 baths1,139 sq. ft.709 N 4th Street #Ste 106, Wilmington, NC 28401
MLS# 10132476Listed by: PAVE REALTY - New
 $782,000Active4 beds 3 baths3,057 sq. ft.
$782,000Active4 beds 3 baths3,057 sq. ft.4603 Tall Tree Lane, Wilmington, NC 28409
MLS# 100540711Listed by: INTRACOASTAL REALTY CORP - Open Sun, 1 to 4pmNew
 $352,500Active3 beds 2 baths1,200 sq. ft.
$352,500Active3 beds 2 baths1,200 sq. ft.7300 Farrington Farms Drive, Wilmington, NC 28411
MLS# 100540717Listed by: INTRACOASTAL REALTY CORP
