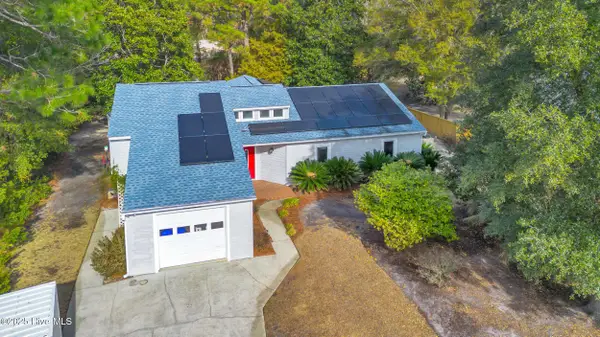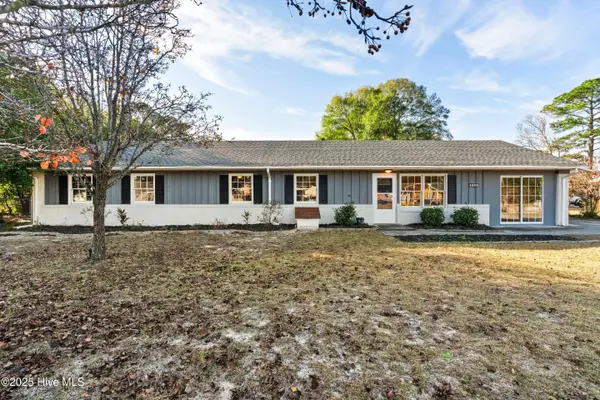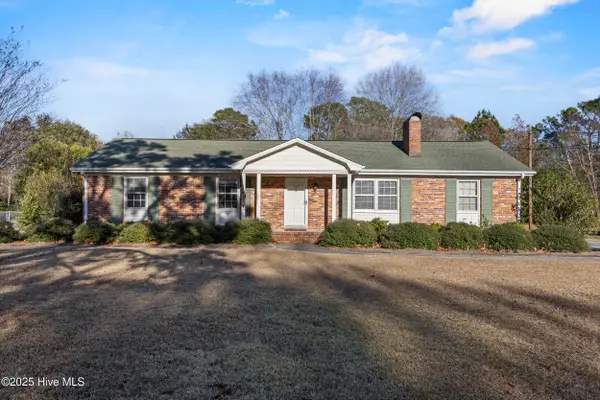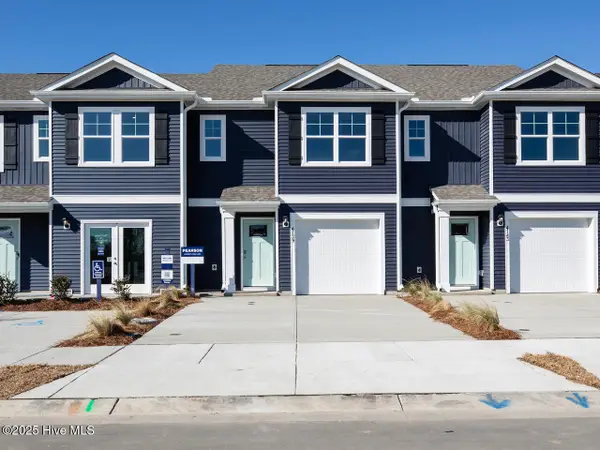3241 Penzance Row, Wilmington, NC 28412
Local realty services provided by:ERA Strother Real Estate
Listed by: frank geraci
Office: intracoastal realty corp
MLS#:100501238
Source:NC_CCAR
Price summary
- Price:$590,000
- Price per sq. ft.:$331.09
About this home
Located in the Del Webb subdivision, of the master-planned community of Riverlights, featuring resort style amenities! This ''Castle Rock'' floorplan showcases open concept living with 2 bedrooms & 2 full baths, a ''Flex-Room''/Office/3rd Bedroom, with French doors & transom all on the 1st floor living area. A Gourmet kitchen with upgraded cabinets featuring soft-close drawers & doors, pull out shelving, a 5-burner gas top stove, porcelain farmhouse sink, SS ''Kitchen-Aide/Whirlpool'' appliances with double oven, built-in Microwave Wall unit & large pantry rounds out this dream kitchen!
Through-out the house you will find Designer lighting, Ceiling fans, LVT flooring in the main living areas, tile in the baths and a Gas fireplace w/Mantel complete the main living area. The Master ensuite bath features a ''Zero'' entry walk-in rain head shower. Hang your clothes in the custom closet system of the Master Bedroom, Separate laundry room with upgraded energy saving Washer/Dryer & storage cabinets. The extended epoxied floor garage has a permanent staired ''Walk-up'' storage area.
The house is situated on a premium lot w/enhanced landscaping & an integrated sprinkler system, where the lawn & plantings are maintained by the HOA.
The Del Webb subdivision of the RiverLights community features amenities galore; numerous clubs, indoor saltwater pool, outdoor pool, hot tub, firepit with seating, Pickle ball/Tennis and Bocce ball courts. Enjoy the lovely 3+ mile walking / biking path around the lake or take a short drive or bike ride to Marina Village on the Cape Fear River, where you'll find several shops and restaurants as well as breathtaking sunsets.
Come see what you have been missing!!
Contact an agent
Home facts
- Year built:2022
- Listing ID #:100501238
- Added:247 day(s) ago
- Updated:December 19, 2025 at 12:00 PM
Rooms and interior
- Bedrooms:2
- Total bathrooms:2
- Full bathrooms:2
- Living area:1,782 sq. ft.
Heating and cooling
- Cooling:Central Air, Heat Pump
- Heating:Electric, Forced Air, Heat Pump, Heating, Natural Gas
Structure and exterior
- Roof:Architectural Shingle
- Year built:2022
- Building area:1,782 sq. ft.
- Lot area:0.15 Acres
Schools
- High school:New Hanover
- Middle school:Myrtle Grove
- Elementary school:Williams
Finances and disclosures
- Price:$590,000
- Price per sq. ft.:$331.09
New listings near 3241 Penzance Row
- New
 $349,000Active2 beds 2 baths1,164 sq. ft.
$349,000Active2 beds 2 baths1,164 sq. ft.1144 Island Cove, Wilmington, NC 28412
MLS# 100546033Listed by: KELLER WILLIAMS INNOVATE-WILMINGTON - New
 $425,000Active3 beds 2 baths1,251 sq. ft.
$425,000Active3 beds 2 baths1,251 sq. ft.6211 Wrightsville Avenue #Apt 123, Wilmington, NC 28403
MLS# 100546040Listed by: BLUECOAST REALTY CORPORATION - New
 $409,000Active2 beds 2 baths1,251 sq. ft.
$409,000Active2 beds 2 baths1,251 sq. ft.6211 Wrightsville Avenue #Apt 120, Wilmington, NC 28403
MLS# 100546041Listed by: BLUECOAST REALTY CORPORATION - New
 $425,000Active3 beds 2 baths2,043 sq. ft.
$425,000Active3 beds 2 baths2,043 sq. ft.608 The Cape Boulevard, Wilmington, NC 28412
MLS# 100546035Listed by: NEST REALTY - New
 $549,000Active3 beds 3 baths1,607 sq. ft.
$549,000Active3 beds 3 baths1,607 sq. ft.1911 Lingo Street, Wilmington, NC 28403
MLS# 100546025Listed by: RE/MAX ESSENTIAL - New
 $349,000Active4 beds 3 baths2,008 sq. ft.
$349,000Active4 beds 3 baths2,008 sq. ft.4905 Tupelo Drive, Wilmington, NC 28411
MLS# 100546028Listed by: COLDWELL BANKER SEA COAST ADVANTAGE - New
 $375,000Active3 beds 2 baths1,235 sq. ft.
$375,000Active3 beds 2 baths1,235 sq. ft.317 Pemberton Drive, Wilmington, NC 28412
MLS# 100546031Listed by: BEYCOME BROKERAGE REALTY LLC - New
 $330,140Active3 beds 3 baths1,418 sq. ft.
$330,140Active3 beds 3 baths1,418 sq. ft.74 Cashmere Court #Lot 13, Wilmington, NC 28411
MLS# 100545986Listed by: D.R. HORTON, INC - New
 $250,000Active2 beds 1 baths1,955 sq. ft.
$250,000Active2 beds 1 baths1,955 sq. ft.2117 Plaza Drive, Wilmington, NC 28405
MLS# 100546007Listed by: INTRACOASTAL REALTY CORP - New
 $347,500Active0.18 Acres
$347,500Active0.18 Acres922 N 4th Street, Wilmington, NC 28401
MLS# 100546011Listed by: INTRACOASTAL REALTY CORP
