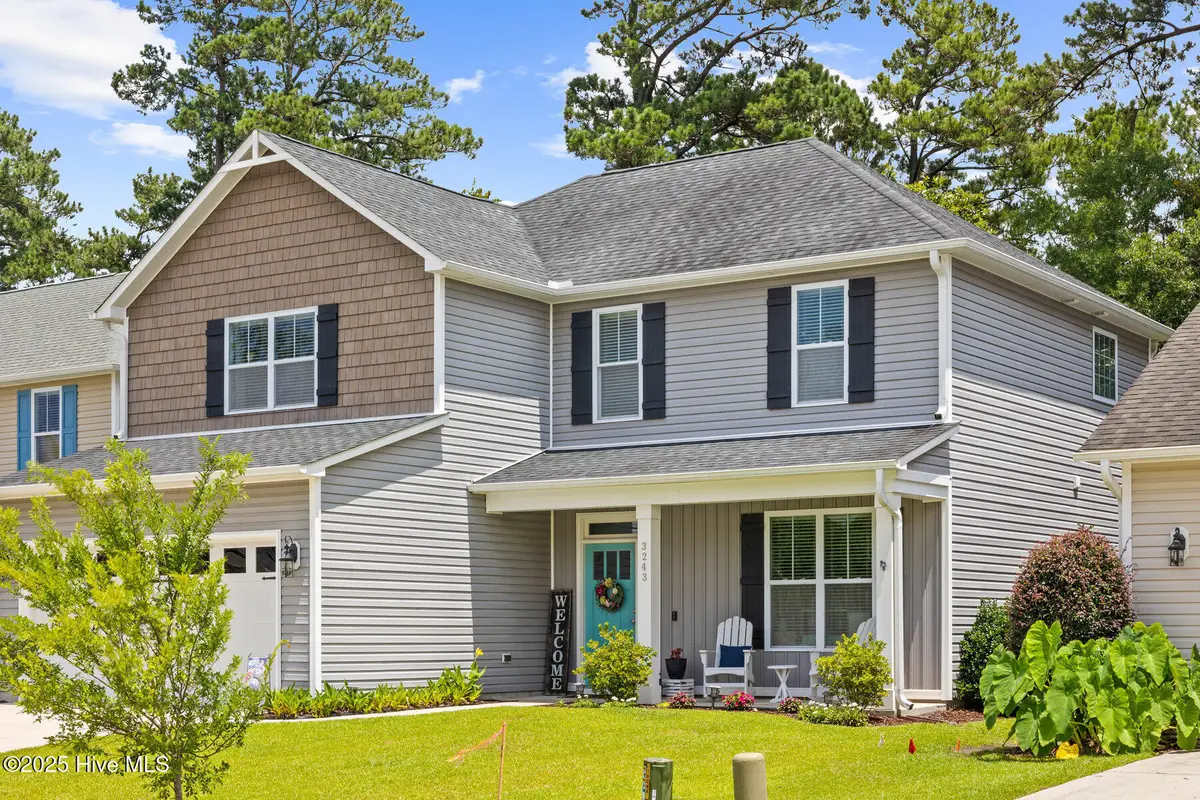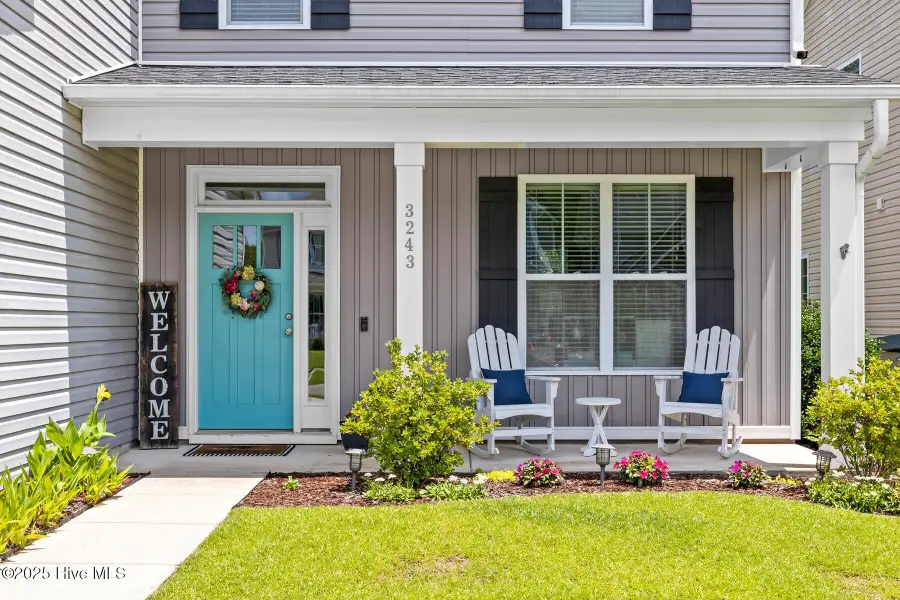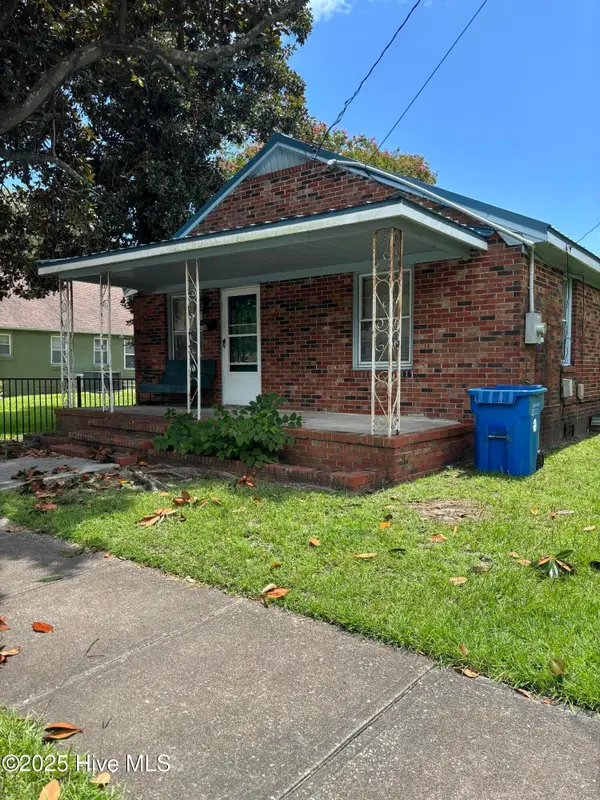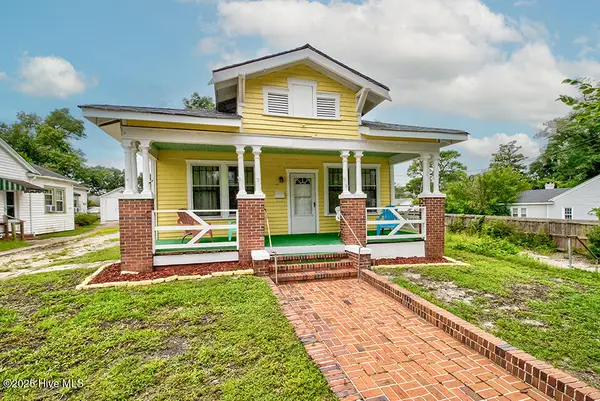3243 Kellerton Place, Wilmington, NC 28409
Local realty services provided by:ERA Strother Real Estate



3243 Kellerton Place,Wilmington, NC 28409
$474,900
- 4 Beds
- 3 Baths
- 2,160 sq. ft.
- Single family
- Pending
Listed by:andrew kelly
Office:nest realty
MLS#:100514669
Source:NC_CCAR
Price summary
- Price:$474,900
- Price per sq. ft.:$219.86
About this home
This charming two-story home offers 4 bedrooms, 2.5 bathrooms, and 2,160 square feet of meticulously maintained living space, all set on a beautifully landscaped lot with instant curb appeal. A covered front porch with rocking chairs welcomes you home. Inside, the main floor is bright and inviting, featuring a versatile flex room currently used as a playroom but easily transformed into a formal dining space. The kitchen boasts granite countertops, a subway tile backsplash, stainless steel appliances, and a reverse osmosis system at the sink. It opens to a breakfast nook and a spacious living room anchored by a stone-surround gas log fireplace. A half bath completes the main level. Upstairs, you'll find all four bedrooms and the conveniently located laundry room. The primary suite features tray ceilings, a spa-like ensuite with dual vanities, a soaking tub, walk-in shower, and a large walk-in closet with natural light from the window. The three additional bedrooms are generously sized, including one with a stylish white accent wall, and share a full bathroom. Step outside to enjoy the fenced backyard, where a pergola-covered patio offers the perfect spot to relax while taking in the private, wooded backdrop — ideal for kids, pets, and peaceful evenings outdoors. Located close to local beaches, scenic trails, trails end boat launch, shopping, dining, and zoned for the sought-after Masonboro, Myrtle Grove, and Hoggard school district — this home has it all!
Contact an agent
Home facts
- Year built:2015
- Listing Id #:100514669
- Added:55 day(s) ago
- Updated:August 08, 2025 at 05:46 PM
Rooms and interior
- Bedrooms:4
- Total bathrooms:3
- Full bathrooms:2
- Half bathrooms:1
- Living area:2,160 sq. ft.
Heating and cooling
- Cooling:Central Air
- Heating:Electric, Heat Pump, Heating
Structure and exterior
- Roof:Shingle
- Year built:2015
- Building area:2,160 sq. ft.
- Lot area:0.14 Acres
Schools
- High school:Hoggard
- Middle school:Myrtle Grove
- Elementary school:Masonboro Elementary
Utilities
- Water:Water Connected
- Sewer:Sewer Connected
Finances and disclosures
- Price:$474,900
- Price per sq. ft.:$219.86
New listings near 3243 Kellerton Place
- New
 $250,000Active2 beds 2 baths1,175 sq. ft.
$250,000Active2 beds 2 baths1,175 sq. ft.1314 Queen Street, Wilmington, NC 28401
MLS# 100524960Listed by: G. FLOWERS REALTY - New
 $437,490Active4 beds 2 baths1,774 sq. ft.
$437,490Active4 beds 2 baths1,774 sq. ft.110 Legare Street #Lot 214, Wilmington, NC 28411
MLS# 100524970Listed by: D.R. HORTON, INC - Open Sat, 11am to 1pmNew
 $389,000Active3 beds 4 baths2,082 sq. ft.
$389,000Active3 beds 4 baths2,082 sq. ft.134 S 29th Street, Wilmington, NC 28403
MLS# 100524925Listed by: INTRACOASTAL REALTY CORPORATION - Open Sat, 2 to 4pmNew
 $775,000Active3 beds 4 baths2,607 sq. ft.
$775,000Active3 beds 4 baths2,607 sq. ft.929 Wild Dunes Circle, Wilmington, NC 28411
MLS# 100524936Listed by: PORTERS NECK REAL ESTATE LLC - New
 $389,000Active3 beds 2 baths1,351 sq. ft.
$389,000Active3 beds 2 baths1,351 sq. ft.1313 Deer Hill Drive, Wilmington, NC 28409
MLS# 100524937Listed by: BLUECOAST REALTY CORPORATION - New
 $399,900Active4 beds 3 baths1,715 sq. ft.
$399,900Active4 beds 3 baths1,715 sq. ft.3538 Wilshire Boulevard, Wilmington, NC 28403
MLS# 100524889Listed by: KELLER WILLIAMS INNOVATE-WILMINGTON - New
 $299,900Active2 beds 1 baths1,106 sq. ft.
$299,900Active2 beds 1 baths1,106 sq. ft.1912 Jefferson Street, Wilmington, NC 28401
MLS# 100524890Listed by: BARBER REALTY GROUP INC. - New
 $675,000Active3 beds 3 baths2,618 sq. ft.
$675,000Active3 beds 3 baths2,618 sq. ft.5455 Efird Road, Wilmington, NC 28409
MLS# 100524883Listed by: COLDWELL BANKER SEA COAST ADVANTAGE - New
 $325,000Active3 beds 1 baths1,176 sq. ft.
$325,000Active3 beds 1 baths1,176 sq. ft.2046 Carolina Beach Road, Wilmington, NC 28401
MLS# 100524847Listed by: KELLER WILLIAMS INNOVATE-WILMINGTON - New
 $350,000Active3 beds 2 baths1,600 sq. ft.
$350,000Active3 beds 2 baths1,600 sq. ft.702 Arnold Road, Wilmington, NC 28412
MLS# 100524801Listed by: INTRACOASTAL REALTY CORP

