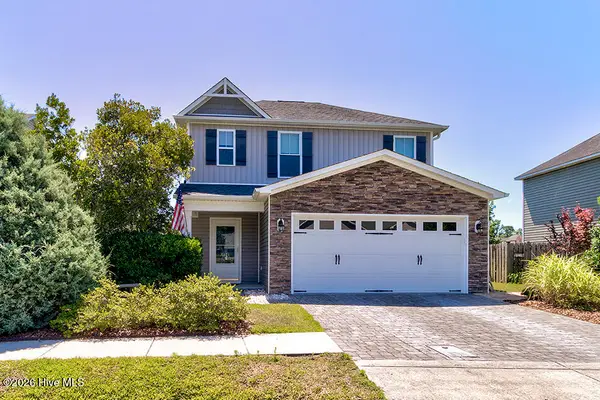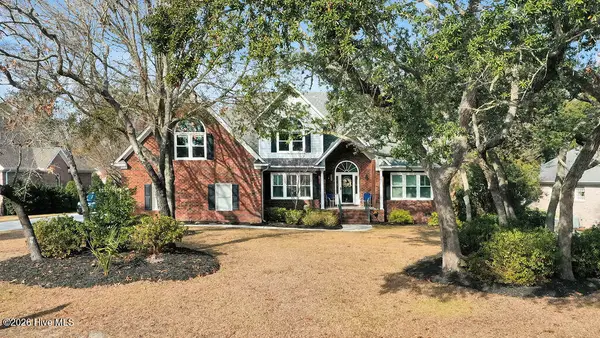34 Cashmere Court #Lot 5, Wilmington, NC 28411
Local realty services provided by:ERA Strother Real Estate
Listed by: team d.r. horton
Office: d.r. horton, inc
MLS#:100541373
Source:NC_CCAR
Price summary
- Price:$356,490
- Price per sq. ft.:$202.21
About this home
NEW TOWNHOMES AT BLAKE FARM! The Norman townhome is a two-story residence with 4 bedrooms and 2.5 baths. On the first floor, you'll find a spacious kitchen that flows into a light-filled living area, perfect for hosting guests. The kitchen is equipped with stainless steel appliances and granite countertops. Additionally, the first floor includes a half bath, laundry room, and storage space. The primary suite is conveniently located just off the living room. Upstairs, there are 3 more bedrooms, a shared bathroom and a loft area, adding to the flexibility of the layout. For those in search of a contemporary townhome with a functional layout, the Norman is an excellent choice. Blake Farm is conveniently located near Highway 17 and I40, offering easy access to downtown Wilmington, Raleigh, Porters Neck, and Hampstead. Residents can quickly reach Mayfaire, grocery stores, and hospitals within a short drive. The amenity center includes a swimming pool, multi-sport court, playground, cabana, and fire pit, ensuring a well-rounded and enjoyable living experience. Home Is Connected® Smart Home Technology is included in your new home and comes with an industry-leading suite of smart home products including touchscreen interface, video doorbell, front door light, z-wave t-stat, & door lock all controlled by included smartphone app with voice! The photos you see here are for illustration purposes only, interior and exterior features, options, colors and selections will vary from the homes as built. Estimated completion Spring 2026.
Contact an agent
Home facts
- Year built:2025
- Listing ID #:100541373
- Added:55 day(s) ago
- Updated:January 09, 2026 at 11:10 AM
Rooms and interior
- Bedrooms:4
- Total bathrooms:3
- Full bathrooms:2
- Half bathrooms:1
- Living area:1,763 sq. ft.
Heating and cooling
- Cooling:Central Air, Heat Pump
- Heating:Electric, Heat Pump, Heating
Structure and exterior
- Roof:Architectural Shingle
- Year built:2025
- Building area:1,763 sq. ft.
- Lot area:0.06 Acres
Schools
- High school:Topsail
- Middle school:Topsail
- Elementary school:South Topsail
Utilities
- Water:Water Connected
- Sewer:Sewer Connected
Finances and disclosures
- Price:$356,490
- Price per sq. ft.:$202.21
New listings near 34 Cashmere Court #Lot 5
- New
 $715,000Active4 beds 3 baths3,472 sq. ft.
$715,000Active4 beds 3 baths3,472 sq. ft.3906 Appleton Way, Wilmington, NC 28412
MLS# 100548186Listed by: REAL BROKER LLC - New
 $379,900Active4 beds 2 baths1,401 sq. ft.
$379,900Active4 beds 2 baths1,401 sq. ft.322 Lancaster Road, Wilmington, NC 28409
MLS# 100548190Listed by: FATHOM REALTY NC LLC - New
 $390,000Active3 beds 3 baths1,655 sq. ft.
$390,000Active3 beds 3 baths1,655 sq. ft.6421 Fawn Settle Drive, Wilmington, NC 28409
MLS# 100548182Listed by: NEST REALTY - New
 $124,000Active0.2 Acres
$124,000Active0.2 Acres1212 King Street, Wilmington, NC 28401
MLS# 100548159Listed by: BRAXTON REALTY, LLC - Open Sat, 12 to 2pmNew
 $369,900Active3 beds 2 baths1,301 sq. ft.
$369,900Active3 beds 2 baths1,301 sq. ft.619 Torchwood Boulevard, Wilmington, NC 28411
MLS# 100548167Listed by: KELLER WILLIAMS INNOVATE-WILMINGTON - New
 $665,000Active4 beds 3 baths2,300 sq. ft.
$665,000Active4 beds 3 baths2,300 sq. ft.7140 Arbor Oaks Drive, Wilmington, NC 28411
MLS# 100548137Listed by: CENTURY 21 VANGUARD - New
 $500,000Active3 beds 2 baths2,048 sq. ft.
$500,000Active3 beds 2 baths2,048 sq. ft.122 North Hills Drive, Wilmington, NC 28411
MLS# 100548046Listed by: COLDWELL BANKER SEA COAST ADVANTAGE - Open Sun, 11am to 1pmNew
 $359,990Active3 beds 3 baths1,604 sq. ft.
$359,990Active3 beds 3 baths1,604 sq. ft.6668 Lemon Lane, Wilmington, NC 28412
MLS# 100548049Listed by: CAROLINA ONE PROPERTIES INC. - New
 $630,000Active3 beds 3 baths2,573 sq. ft.
$630,000Active3 beds 3 baths2,573 sq. ft.6237 Sugar Pine Drive, Wilmington, NC 28412
MLS# 100548063Listed by: COLDWELL BANKER SEA COAST ADVANTAGE-CB - Open Sat, 4 to 5:30pmNew
 $465,000Active4 beds 2 baths1,775 sq. ft.
$465,000Active4 beds 2 baths1,775 sq. ft.510 Baytree Road, Wilmington, NC 28409
MLS# 100548079Listed by: SOUTHERN REALTY GROUP LLC
