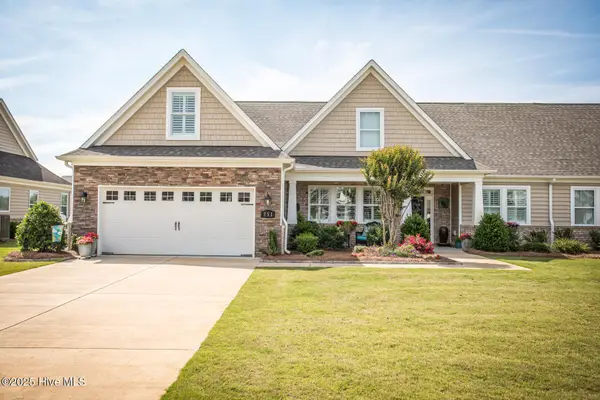3421 Laughing Gull Terrace, Wilmington, NC 28412
Local realty services provided by:ERA Strother Real Estate
3421 Laughing Gull Terrace,Wilmington, NC 28412
$665,000
- 3 Beds
- 3 Baths
- 2,750 sq. ft.
- Single family
- Active
Listed by: nancy laslo
Office: keller williams innovate-wilmington
MLS#:100522757
Source:NC_CCAR
Price summary
- Price:$665,000
- Price per sq. ft.:$241.82
About this home
Welcome to this exquisite former model home in the desirable 55+ Del Webb community of Riverlights, showcasing the rare Sonoma Cove floor plan with three bedrooms, 2.5 baths, and over 2,750 square feet of beautifully designed living space. One bedroom is currently being used as an office, offering flexibility for your lifestyle.
From the moment you arrive, the mature landscaping and welcoming front entry set the tone for the refined interior. Gleaming hardwood floors flow throughout, and thoughtful upgrades are found at every turn.
The heart of the home is a gourmet kitchen equipped with dual ovens, a 5-burner natural gas cooktop, Energy Star stainless steel appliances, and a large walk-in pantry. A solar tube skylight above the expansive center island floods the space with natural light, while the countertop bar provides the perfect gathering spot for guests.
Just off the kitchen, the hearth room—with its built-in bar and shelving—invites relaxation and intimate conversation. The open-concept gathering room provides ample space for entertaining, and the adjoining dining area can be styled for both formal dinners and casual meals.
The sunroom, surrounded by windows, is the ultimate multi-use space—ideal for quiet mornings, afternoon reading, or hosting lively game nights with friends. There's even an additional three-season room for year-round enjoyment of the outdoors.
The luxurious primary suite features a spa-like ensuite bath with large shower, dual sinks, a custom vanity, and two spacious closets. Guests will enjoy their private bedroom with a full ensuite bath, while the third bedroom—currently used as an office—offers flexibility as a home workspace or guest room.
Additional highlights include an oversized laundry room with cabinetry and a utility closet, an extended garage with a permanent staircase to a walk-up storage room, and a whole-home generator for added peace of mind.
Contact an agent
Home facts
- Year built:2018
- Listing ID #:100522757
- Added:150 day(s) ago
- Updated:December 30, 2025 at 11:12 AM
Rooms and interior
- Bedrooms:3
- Total bathrooms:3
- Full bathrooms:2
- Half bathrooms:1
- Living area:2,750 sq. ft.
Heating and cooling
- Cooling:Central Air, Zoned
- Heating:Electric, Fireplace(s), Forced Air, Heating, Natural Gas, Zoned
Structure and exterior
- Roof:Architectural Shingle
- Year built:2018
- Building area:2,750 sq. ft.
- Lot area:0.23 Acres
Schools
- High school:New Hanover
- Middle school:Myrtle Grove
- Elementary school:Williams
Utilities
- Water:Water Connected
- Sewer:Sewer Connected
Finances and disclosures
- Price:$665,000
- Price per sq. ft.:$241.82
New listings near 3421 Laughing Gull Terrace
- New
 $960,000Active4 beds 4 baths2,692 sq. ft.
$960,000Active4 beds 4 baths2,692 sq. ft.8277 Winding Creek Circle, Wilmington, NC 28411
MLS# 100546830Listed by: COLDWELL BANKER SEA COAST ADVANTAGE-CB  $743,005Pending4 beds 5 baths3,390 sq. ft.
$743,005Pending4 beds 5 baths3,390 sq. ft.1028 Doe Place, Wilmington, NC 28409
MLS# 100546795Listed by: HHHUNT HOMES WILMINGTON LLC $682,305Pending4 beds 4 baths2,813 sq. ft.
$682,305Pending4 beds 4 baths2,813 sq. ft.1024 Doe Place, Wilmington, NC 28409
MLS# 100546799Listed by: HHHUNT HOMES WILMINGTON LLC $633,825Pending3 beds 4 baths2,742 sq. ft.
$633,825Pending3 beds 4 baths2,742 sq. ft.1020 Doe Place, Wilmington, NC 28409
MLS# 100546809Listed by: HHHUNT HOMES WILMINGTON LLC $434,590Pending4 beds 3 baths2,362 sq. ft.
$434,590Pending4 beds 3 baths2,362 sq. ft.108 Brogdon Street #Lot 23, Wilmington, NC 28411
MLS# 100546777Listed by: D.R. HORTON, INC- New
 $320,000Active3 beds 2 baths1,189 sq. ft.
$320,000Active3 beds 2 baths1,189 sq. ft.403 Westridge Court, Wilmington, NC 28411
MLS# 100546767Listed by: REAL BROKER LLC - New
 $289,000Active2 beds 2 baths1,600 sq. ft.
$289,000Active2 beds 2 baths1,600 sq. ft.811 Seabury Court, Wilmington, NC 28403
MLS# 100546761Listed by: RE/MAX ESSENTIAL - New
 $375,000Active3 beds 3 baths1,733 sq. ft.
$375,000Active3 beds 3 baths1,733 sq. ft.1810 Jumpin Run Drive, Wilmington, NC 28403
MLS# 100546744Listed by: COLDWELL BANKER SEA COAST ADVANTAGE  $499,000Pending3 beds 2 baths2,228 sq. ft.
$499,000Pending3 beds 2 baths2,228 sq. ft.751 Tuscan Way, Wilmington, NC 28411
MLS# 100546730Listed by: KELLER WILLIAMS INNOVATE-WILMINGTON- New
 $380,000Active1 beds 1 baths585 sq. ft.
$380,000Active1 beds 1 baths585 sq. ft.215 S Water Street #Ste 102, Wilmington, NC 28401
MLS# 100546733Listed by: ESSENTIAL RENTAL MANAGEMENT COMPANY
