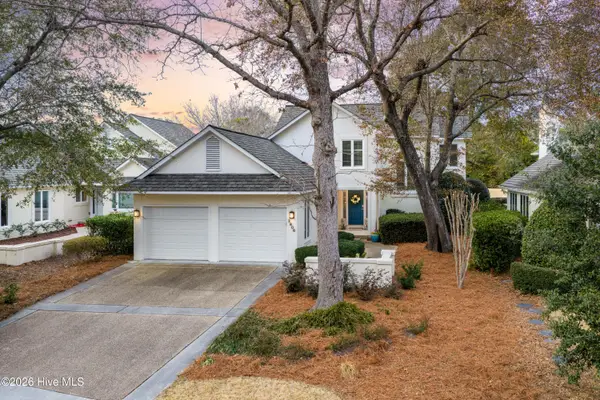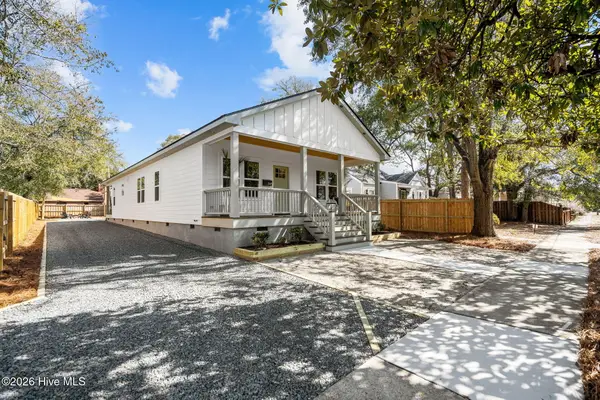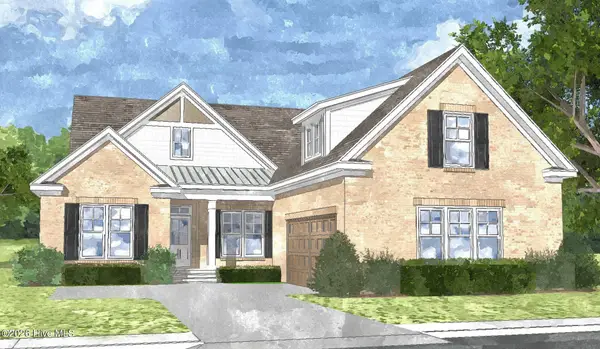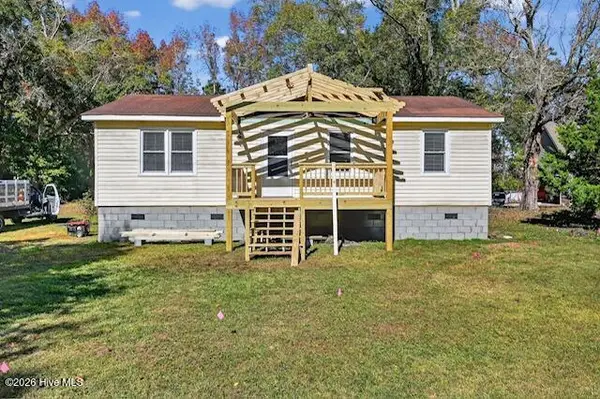344 Keepsake Drive #1269, Wilmington, NC 28412
Local realty services provided by:ERA Strother Real Estate
344 Keepsake Drive #1269,Wilmington, NC 28412
$579,405
- 3 Beds
- 3 Baths
- 2,176 sq. ft.
- Single family
- Pending
Listed by: kenneth j. greenberg
Office: pulte home company
MLS#:100532171
Source:NC_CCAR
Price summary
- Price:$579,405
- Price per sq. ft.:$266.27
About this home
Step into your future home in The Haven at Riverlights, a vibrant community where this beautifully designed residence, Featuring the popular Prestige floorplan, this thoughtfully crafted home offers 2,176 square feet of elegant, functional living space. It includes Luxury vinyl plank throughout the whole home, three spacious bedrooms, a sunroom, along with both a screened-in patio and an open-air patio that invite you to enjoy the outdoors in comfort and style. The main gathering room is the centerpiece of the home, complete with a tray ceiling that adds architectural charm. Adjacent to this inviting space is a sunroom filled with natural light, thanks to large windows and a sliding glass door that create a smooth transition between indoors and outdoors. The kitchen is a standout with its modern, upgraded design, featuring grey cabinets, white quartz, and Herringbone tile backsplash. A large island offers plenty of room for food prep and gathering, while upgraded Kitchen Aid appliances add a touch of luxury and practicality. The owner's suite is a true retreat, offering a spacious bedroom, a luxurious walk-in shower, dual-sink quartz vanity, and two walk-in closets. The design is both stylish and functional, with white cabinetry and high-end finishes that elevate the space. The secondary bathroom maintains the same beauty but boasts a tub with shower tile surround that adds comfort for family or guests. Attention to detail is evident throughout the home, from the upgraded flooring and crown molding to the baseboard trim and enhanced paint package. The laundry room has a great utility sink for everyday convenience. Additional storage is available with an attic pulldown for easy access to extra space. Whether enjoying the screened-in patio or the welcoming front patio, you'll appreciate the best of the coastal Carolina climate in this exceptional home!
Contact an agent
Home facts
- Year built:2025
- Listing ID #:100532171
- Added:142 day(s) ago
- Updated:February 10, 2026 at 08:53 AM
Rooms and interior
- Bedrooms:3
- Total bathrooms:3
- Full bathrooms:2
- Half bathrooms:1
- Living area:2,176 sq. ft.
Heating and cooling
- Cooling:Central Air
- Heating:Forced Air, Heating, Natural Gas
Structure and exterior
- Roof:Shingle
- Year built:2025
- Building area:2,176 sq. ft.
- Lot area:0.15 Acres
Schools
- High school:New Hanover
- Middle school:Myrtle Grove
- Elementary school:Williams
Utilities
- Water:Water Connected
- Sewer:Sewer Connected
Finances and disclosures
- Price:$579,405
- Price per sq. ft.:$266.27
New listings near 344 Keepsake Drive #1269
- New
 $519,000Active4 beds 4 baths2,722 sq. ft.
$519,000Active4 beds 4 baths2,722 sq. ft.3516 Whispering Pines Court, Wilmington, NC 28409
MLS# 100554037Listed by: FATHOM REALTY NC LLC  $442,500Pending1.21 Acres
$442,500Pending1.21 Acres702 Helmsdale Drive, Wilmington, NC 28405
MLS# 100553995Listed by: THE AGENCY CHARLOTTE- Open Sat, 10am to 12pmNew
 $554,900Active5 beds 3 baths2,747 sq. ft.
$554,900Active5 beds 3 baths2,747 sq. ft.7830 Champlain Drive, Wilmington, NC 28412
MLS# 100553968Listed by: BERKSHIRE HATHAWAY HOMESERVICES CAROLINA PREMIER PROPERTIES - Open Sat, 12 to 2pmNew
 $1,350,000Active6 beds 4 baths3,743 sq. ft.
$1,350,000Active6 beds 4 baths3,743 sq. ft.729 Waterstone Drive, Wilmington, NC 28411
MLS# 100553970Listed by: NEST REALTY - New
 $538,900Active3 beds 4 baths2,494 sq. ft.
$538,900Active3 beds 4 baths2,494 sq. ft.112 Flat Clam Drive, Wilmington, NC 28401
MLS# 100553977Listed by: CLARK FAMILY REALTY - New
 $1,199,900Active4 beds 4 baths2,796 sq. ft.
$1,199,900Active4 beds 4 baths2,796 sq. ft.1806 Glen Eagles Lane, Wilmington, NC 28405
MLS# 100553982Listed by: BERKSHIRE HATHAWAY HOMESERVICES CAROLINA PREMIER PROPERTIES - New
 $484,900Active3 beds 2 baths1,921 sq. ft.
$484,900Active3 beds 2 baths1,921 sq. ft.113 Flat Clam Drive, Wilmington, NC 28401
MLS# 100554004Listed by: CLARK FAMILY REALTY - New
 $449,900Active3 beds 3 baths1,723 sq. ft.
$449,900Active3 beds 3 baths1,723 sq. ft.2149 Washington Street, Wilmington, NC 28401
MLS# 100553901Listed by: CENTURY 21 VANGUARD - New
 $885,000Active3 beds 3 baths2,425 sq. ft.
$885,000Active3 beds 3 baths2,425 sq. ft.8344 Vintage Club Circle, Wilmington, NC 28411
MLS# 100553920Listed by: COLDWELL BANKER SEA COAST ADVANTAGE - New
 $210,000Active3 beds 1 baths1,000 sq. ft.
$210,000Active3 beds 1 baths1,000 sq. ft.6701 Murrayville Road, Wilmington, NC 28411
MLS# 100553943Listed by: RE/MAX EXECUTIVE

