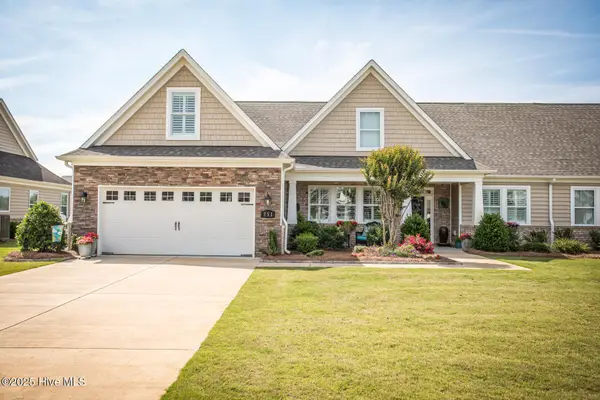349 Keepsake Drive #1276, Wilmington, NC 28412
Local realty services provided by:ERA Strother Real Estate
349 Keepsake Drive #1276,Wilmington, NC 28412
$539,935
- 2 Beds
- 3 Baths
- 1,987 sq. ft.
- Single family
- Active
Listed by: kenneth j. greenberg
Office: pulte home company
MLS#:100528709
Source:NC_CCAR
Price summary
- Price:$539,935
- Price per sq. ft.:$271.73
About this home
Discover your future home in The Haven at Riverlights, This elegant Prestige floorplan offers 1,987 sq. ft. of carefully designed living space. With a seamless blend of comfort and sophistication, the home includes two ensuites- a primary and a guest, and a versatile flex room enclosed with glass doors. At the heart of the home is a welcoming gathering room, enhanced by a tray ceiling that adds architectural interest and warmth. The adjacent gourmet kitchen is a standout feature, designed to impress with white cabinetry, sleek quartz countertops, and classic white tile backsplash. A suite of Whirlpool appliances and a generous island create a functional yet stylish culinary hub that's ideal for casual dining and conversation. The owner's suite offers a serene retreat with its spacious layout, walk-in shower, dual-sink quartz vanity, and expansive walk-in closet. White cabinetry and polished finishes elevate the space, making it both beautiful and practical. The guest suite features a bathroom that echoes the same refined style, featuring a tastefully tiled shower surround that adds a luxurious touch for guests. Throughout the home, thoughtful upgrades such as enhanced flooring, crown molding, baseboard trim, and brushed nickel hardware contribute to its elevated aesthetic. Enjoy the beautiful coastal Carolina climate from either the screened-in porch or the open-air patio. Worried about storage? This home also has a pull-down attic. Come see this home and stop by our two fully furnished model homes. On-site sales consultants are ready to assist daily, thus making now the perfect time to explore everything this home and community have to offer!
Contact an agent
Home facts
- Year built:2025
- Listing ID #:100528709
- Added:117 day(s) ago
- Updated:December 30, 2025 at 11:12 AM
Rooms and interior
- Bedrooms:2
- Total bathrooms:3
- Full bathrooms:2
- Half bathrooms:1
- Living area:1,987 sq. ft.
Heating and cooling
- Cooling:Central Air
- Heating:Forced Air, Heating, Natural Gas
Structure and exterior
- Roof:Shingle
- Year built:2025
- Building area:1,987 sq. ft.
- Lot area:0.14 Acres
Schools
- High school:New Hanover
- Middle school:Myrtle Grove
- Elementary school:Williams
Utilities
- Water:Water Connected
- Sewer:Sewer Connected
Finances and disclosures
- Price:$539,935
- Price per sq. ft.:$271.73
New listings near 349 Keepsake Drive #1276
- New
 $960,000Active4 beds 4 baths2,692 sq. ft.
$960,000Active4 beds 4 baths2,692 sq. ft.8277 Winding Creek Circle, Wilmington, NC 28411
MLS# 100546830Listed by: COLDWELL BANKER SEA COAST ADVANTAGE-CB  $743,005Pending4 beds 5 baths3,390 sq. ft.
$743,005Pending4 beds 5 baths3,390 sq. ft.1028 Doe Place, Wilmington, NC 28409
MLS# 100546795Listed by: HHHUNT HOMES WILMINGTON LLC $682,305Pending4 beds 4 baths2,813 sq. ft.
$682,305Pending4 beds 4 baths2,813 sq. ft.1024 Doe Place, Wilmington, NC 28409
MLS# 100546799Listed by: HHHUNT HOMES WILMINGTON LLC $633,825Pending3 beds 4 baths2,742 sq. ft.
$633,825Pending3 beds 4 baths2,742 sq. ft.1020 Doe Place, Wilmington, NC 28409
MLS# 100546809Listed by: HHHUNT HOMES WILMINGTON LLC $434,590Pending4 beds 3 baths2,362 sq. ft.
$434,590Pending4 beds 3 baths2,362 sq. ft.108 Brogdon Street #Lot 23, Wilmington, NC 28411
MLS# 100546777Listed by: D.R. HORTON, INC- New
 $320,000Active3 beds 2 baths1,189 sq. ft.
$320,000Active3 beds 2 baths1,189 sq. ft.403 Westridge Court, Wilmington, NC 28411
MLS# 100546767Listed by: REAL BROKER LLC - New
 $289,000Active2 beds 2 baths1,600 sq. ft.
$289,000Active2 beds 2 baths1,600 sq. ft.811 Seabury Court, Wilmington, NC 28403
MLS# 100546761Listed by: RE/MAX ESSENTIAL - New
 $375,000Active3 beds 3 baths1,733 sq. ft.
$375,000Active3 beds 3 baths1,733 sq. ft.1810 Jumpin Run Drive, Wilmington, NC 28403
MLS# 100546744Listed by: COLDWELL BANKER SEA COAST ADVANTAGE  $499,000Pending3 beds 2 baths2,228 sq. ft.
$499,000Pending3 beds 2 baths2,228 sq. ft.751 Tuscan Way, Wilmington, NC 28411
MLS# 100546730Listed by: KELLER WILLIAMS INNOVATE-WILMINGTON- New
 $380,000Active1 beds 1 baths585 sq. ft.
$380,000Active1 beds 1 baths585 sq. ft.215 S Water Street #Ste 102, Wilmington, NC 28401
MLS# 100546733Listed by: ESSENTIAL RENTAL MANAGEMENT COMPANY
