3536 Daufuskie Drive, Wilmington, NC 28412
Local realty services provided by:ERA Strother Real Estate
3536 Daufuskie Drive,Wilmington, NC 28412
$547,900
- 4 Beds
- 3 Baths
- 2,723 sq. ft.
- Single family
- Pending
Listed by:jennifer davidson real estate group
Office:berkshire hathaway homeservices carolina premier properties
MLS#:100535043
Source:NC_CCAR
Price summary
- Price:$547,900
- Price per sq. ft.:$201.21
About this home
This beautifully crafted 4-bedroom, 3-bathroom home was built in 2022 in The Woodlands at Echo Farms and offers the perfect blend of modern design, open-concept living, and comfort. Step inside and be greeted by a small foyer that opens up into a spacious, open floorplan ideal for entertaining. The kitchen, dining area, and living room flow seamlessly together, filled with natural light and an inviting atmosphere. The heart of the home is designed for gatherings—whether hosting friends or enjoying a cozy night in. The 1st floor expansive primary suite is a true retreat, featuring a large bathroom with a walk-in shower, dual separate vanities, and generous walk-in closets. Two additional bedrooms with their own shared bathrooms are also located on the primary living floor. Upstairs, you'll find a private bedroom, full bathroom, and a large flex space perfect for a media room, home office, or gym. Outside, enjoy the beautifully landscaped, fenced-in backyard complete with flower gardens and ample space to relax, play, or entertain. Bonus there is an enclosed sunroom patio for your morning coffee or glass of wine at the end of the day! Located just minutes from the beach, top-tier shopping, and dining, this home offers the best of both peaceful living and urban convenience. Highlights: Built in 2022 4 Bedrooms / 3 Bathrooms Open-concept living, perfect for entertaining Large 1st floor primary suite with walk-in shower & closets Light-filled kitchen, dining, and living areas, Separate laundry room and mudroom - 2 additional downstairs bedrooms with their own bathroom Upstairs bedroom, full bath, and flex space Gorgeous fenced-in backyard with flower gardens Prime location near beaches, shops, and restaurants Don't miss this rare opportunity to own a nearly-new home in one of Echo Farm's most desirable communities!
Contact an agent
Home facts
- Year built:2022
- Listing ID #:100535043
- Added:170 day(s) ago
- Updated:October 19, 2025 at 07:48 AM
Rooms and interior
- Bedrooms:4
- Total bathrooms:3
- Full bathrooms:3
- Living area:2,723 sq. ft.
Heating and cooling
- Cooling:Attic Fan, Central Air
- Heating:Electric, Fireplace(s), Heat Pump, Heating
Structure and exterior
- Roof:Architectural Shingle
- Year built:2022
- Building area:2,723 sq. ft.
- Lot area:0.2 Acres
Schools
- High school:New Hanover
- Middle school:Williston
- Elementary school:Alderman
Finances and disclosures
- Price:$547,900
- Price per sq. ft.:$201.21
New listings near 3536 Daufuskie Drive
- New
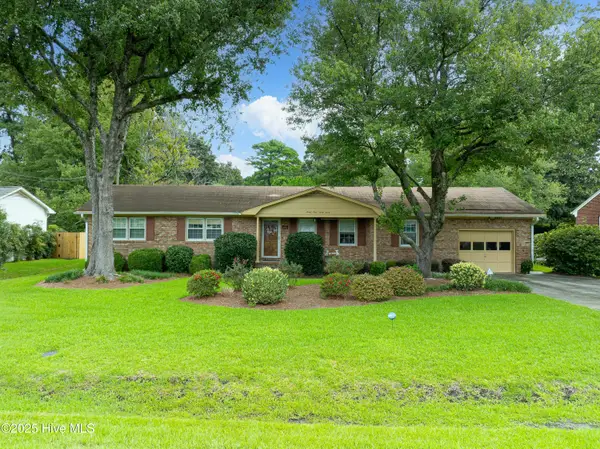 $549,000Active3 beds 2 baths1,735 sq. ft.
$549,000Active3 beds 2 baths1,735 sq. ft.3933 Sweetbriar Road, Wilmington, NC 28403
MLS# 100536869Listed by: DESTINATION REALTY CORPORATION, LLC - New
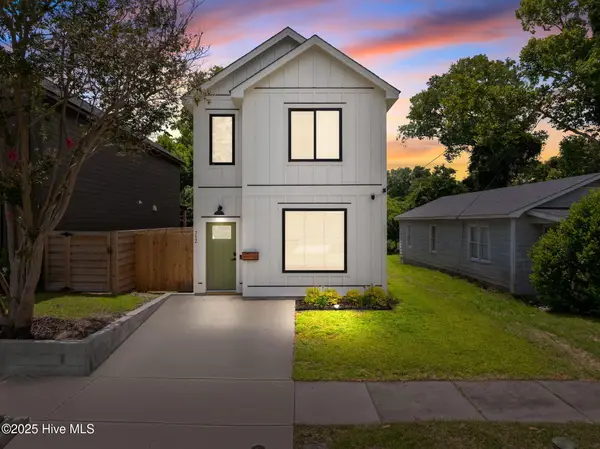 $549,900Active3 beds 3 baths1,714 sq. ft.
$549,900Active3 beds 3 baths1,714 sq. ft.712 S 13th Street, Wilmington, NC 28401
MLS# 100536872Listed by: KELLER WILLIAMS INNOVATE-WILMINGTON - New
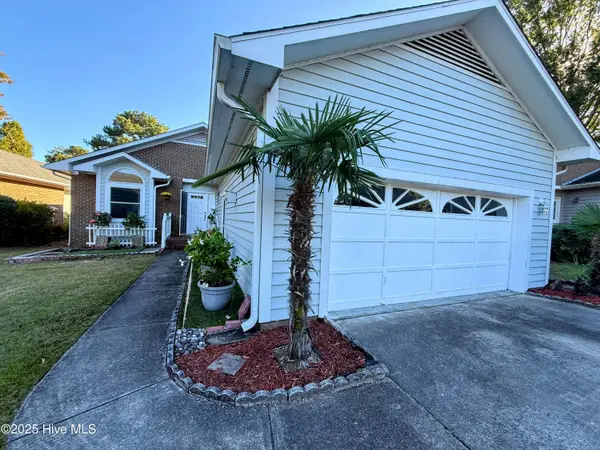 $399,000Active3 beds 3 baths1,721 sq. ft.
$399,000Active3 beds 3 baths1,721 sq. ft.3721 Sand Trap Court, Wilmington, NC 28412
MLS# 100536820Listed by: TREGEMBO & ASSOCIATES REALTY - New
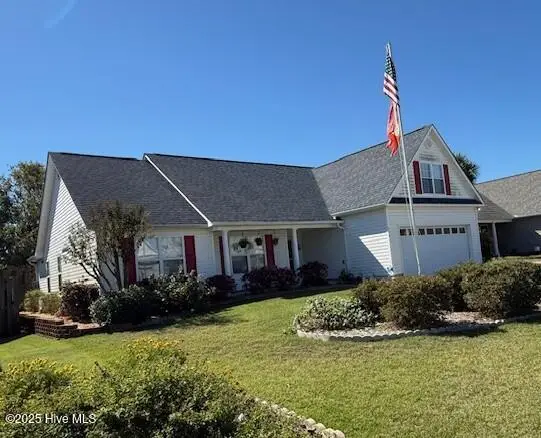 $380,000Active4 beds 2 baths1,784 sq. ft.
$380,000Active4 beds 2 baths1,784 sq. ft.654 Castine Way, Wilmington, NC 28412
MLS# 100536780Listed by: INTRACOASTAL REALTY CORP - New
 $330,000Active3 beds 3 baths1,532 sq. ft.
$330,000Active3 beds 3 baths1,532 sq. ft.7308 Chipley Drive, Wilmington, NC 28411
MLS# 100536789Listed by: COLDWELL BANKER SEA COAST ADVANTAGE-MIDTOWN - New
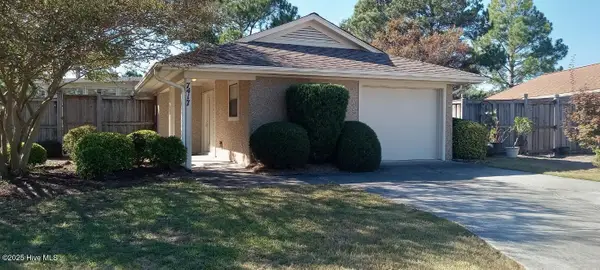 $377,500Active2 beds 2 baths1,352 sq. ft.
$377,500Active2 beds 2 baths1,352 sq. ft.7417 Montfaye Court, Wilmington, NC 28411
MLS# 100536798Listed by: NORTHGROUP REAL ESTATE LLC - New
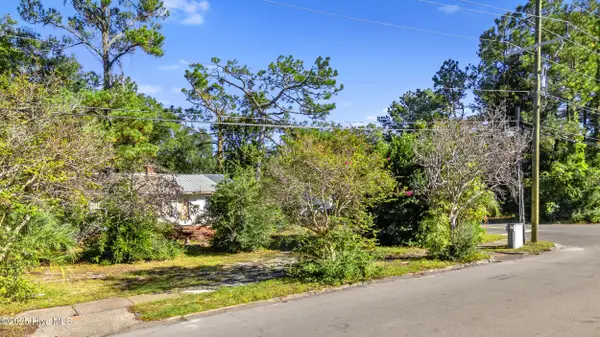 $100,000Active0.3 Acres
$100,000Active0.3 Acres2425 Adams Street, Wilmington, NC 28401
MLS# 100536800Listed by: INTRACOASTAL REALTY CORP - New
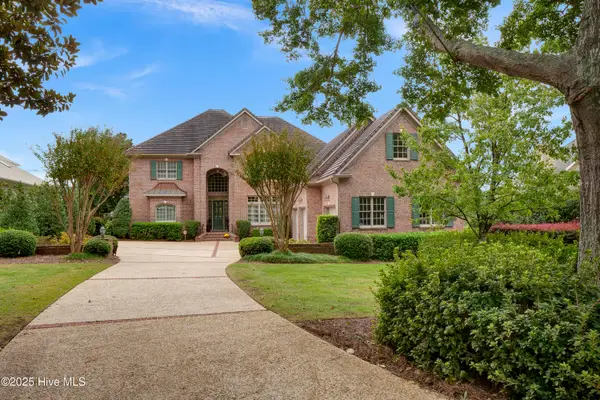 $2,550,000Active5 beds 4 baths5,398 sq. ft.
$2,550,000Active5 beds 4 baths5,398 sq. ft.1132 Turnberry Lane, Wilmington, NC 28405
MLS# 100536764Listed by: INTRACOASTAL REALTY CORP - New
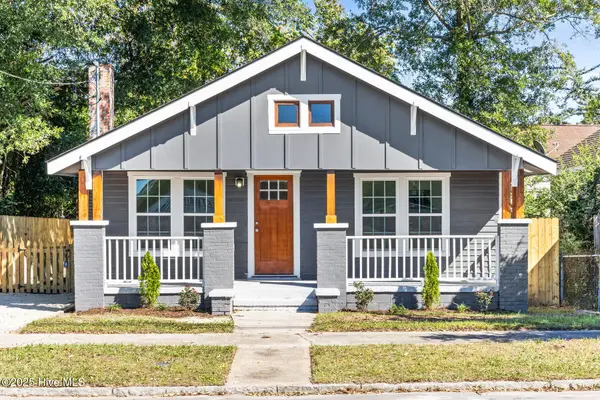 $299,000Active2 beds 2 baths937 sq. ft.
$299,000Active2 beds 2 baths937 sq. ft.513 S 13th Street, Wilmington, NC 28401
MLS# 100536748Listed by: INTRACOASTAL REALTY CORP - Open Sun, 11am to 2pmNew
 $1,349,000Active5 beds 5 baths3,920 sq. ft.
$1,349,000Active5 beds 5 baths3,920 sq. ft.5420 Edisto Drive, Wilmington, NC 28403
MLS# 100536753Listed by: INTRACOASTAL REALTY CORP
