357 Keepsake Drive #1274, Wilmington, NC 28412
Local realty services provided by:ERA Strother Real Estate
357 Keepsake Drive #1274,Wilmington, NC 28412
$582,415
- 2 Beds
- 2 Baths
- 1,858 sq. ft.
- Single family
- Pending
Listed by: kenneth j. greenberg
Office: pulte home company
MLS#:100532224
Source:NC_CCAR
Price summary
- Price:$582,415
- Price per sq. ft.:$313.46
About this home
Welcome to The Haven at Riverlights, where comfort, style, and quality craftsmanship come together beautifully! This thoughtfully designed Palmary floor plan offers 1,858 square feet of well-appointed living space. Located on an amazing corner homesite, the west-facing side of your home allows for much sunlight to naturally brighten the space! With two bedrooms, two full bathrooms, a flexible bonus room, and a spacious screened-in patio, this home offers both functionality and elegance. The heart of the home is the upgraded kitchen, which features sleek grey cabinetry, white quartz countertops, a stylish tile backsplash, and premium Kitchen Aid gas appliances. A generous island provides additional prep space and seating, ideal for both everyday living and entertaining. Just off the kitchen, the open-concept gathering area includes a tray ceiling and large sliding glass doors that lead to the patio, creating a seamless indoor-outdoor flow. The owner's suite is tucked privately off the main living space and includes a luxurious bathroom with a dark quartz dual-sink vanity, bright white cabinetry, and a walk-in shower accented with a tiled surround. The second bedroom and full bathroom are located toward the front of the home, offering a comfortable level of separation for guests or family members. Additional highlights include upgraded interior trim, premium base paint, pull-down attic storage, a two-car garage, whole-house gutters, and integrated Smart Home technology. Every detail of this home has been carefully selected to enhance your lifestyle. Don't miss this incredible opportunity to make The Haven at Riverlights your new home. Schedule your visit today and discover everything this vibrant community has to offer!
Contact an agent
Home facts
- Year built:2025
- Listing ID #:100532224
- Added:89 day(s) ago
- Updated:December 22, 2025 at 08:42 AM
Rooms and interior
- Bedrooms:2
- Total bathrooms:2
- Full bathrooms:2
- Living area:1,858 sq. ft.
Heating and cooling
- Cooling:Central Air
- Heating:Forced Air, Heating, Natural Gas
Structure and exterior
- Roof:Shingle
- Year built:2025
- Building area:1,858 sq. ft.
- Lot area:0.17 Acres
Schools
- High school:New Hanover
- Middle school:Myrtle Grove
- Elementary school:Williams
Utilities
- Water:Water Connected
- Sewer:Sewer Connected
Finances and disclosures
- Price:$582,415
- Price per sq. ft.:$313.46
New listings near 357 Keepsake Drive #1274
- New
 $215,000Active0.25 Acres
$215,000Active0.25 Acres603 Belhaven Drive, Wilmington, NC 28411
MLS# 100546268Listed by: A NON MEMBER - New
 $124,900Active-- beds -- baths
$124,900Active-- beds -- baths2606 Robeson Street, Wilmington, NC 28405
MLS# 100546244Listed by: COLLECTIVE REALTY LLC - New
 $335,000Active2 beds 2 baths1,536 sq. ft.
$335,000Active2 beds 2 baths1,536 sq. ft.15 Laurel Drive, Wilmington, NC 28405
MLS# 100546242Listed by: COLDWELL BANKER SEA COAST ADVANTAGE - New
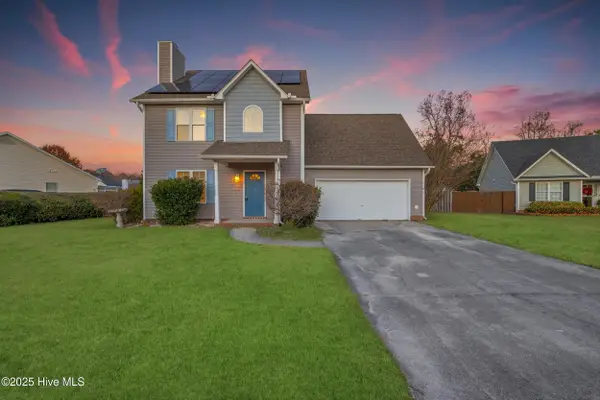 $496,000Active3 beds 3 baths1,875 sq. ft.
$496,000Active3 beds 3 baths1,875 sq. ft.7106 Haven Way, Wilmington, NC 28411
MLS# 100546237Listed by: COTTON PROPERTY MANAGEMENT - New
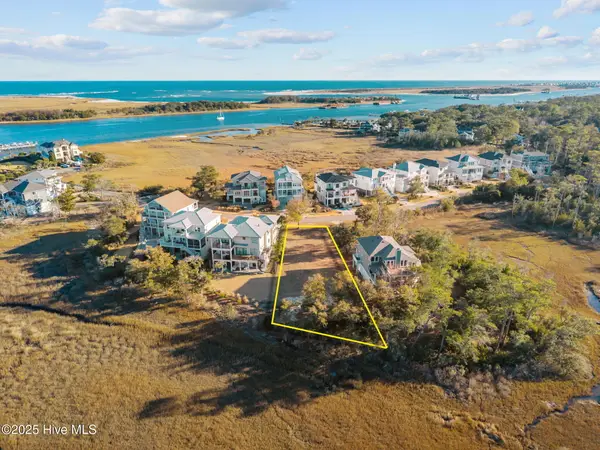 $897,500Active0.39 Acres
$897,500Active0.39 Acres1347 Tidalwalk Drive, Wilmington, NC 28409
MLS# 100546200Listed by: PALM REALTY, INC. - New
 $590,245Active2 beds 3 baths1,149 sq. ft.
$590,245Active2 beds 3 baths1,149 sq. ft.14 Grace Street #1011, Wilmington, NC 28401
MLS# 100546094Listed by: INTRACOASTAL REALTY CORPORATION - New
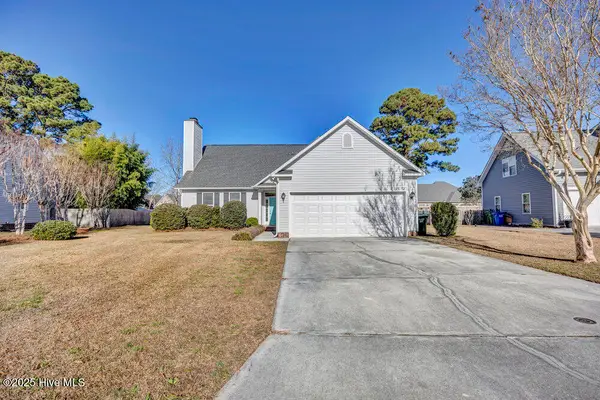 $449,900Active3 beds 2 baths1,674 sq. ft.
$449,900Active3 beds 2 baths1,674 sq. ft.5413 Whaler Way, Wilmington, NC 28409
MLS# 100546133Listed by: INTRACOASTAL REALTY CORP - New
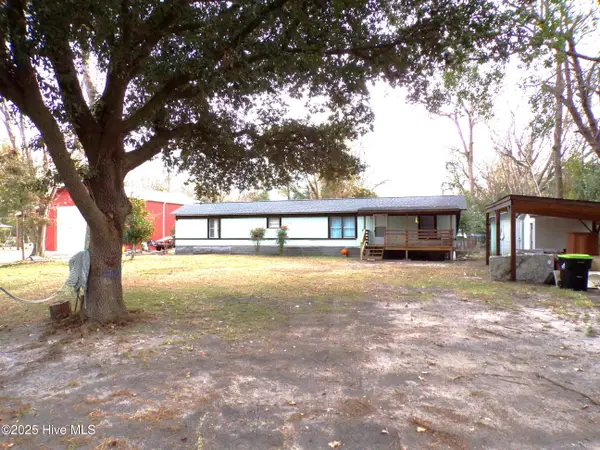 $229,000Active2 beds 2 baths744 sq. ft.
$229,000Active2 beds 2 baths744 sq. ft.5901 Misty Morning Lane, Wilmington, NC 28409
MLS# 100546190Listed by: CARDOSO & COMPANY - New
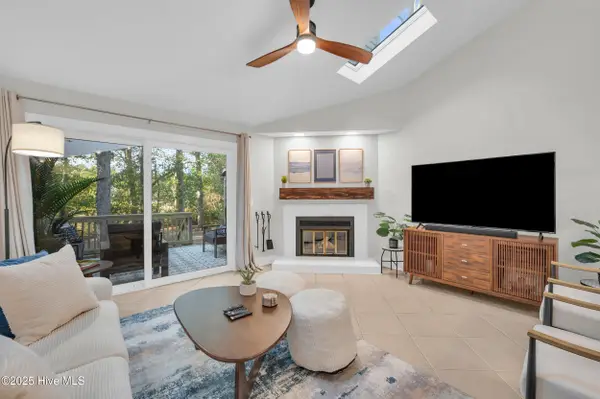 $329,000Active2 beds 2 baths1,289 sq. ft.
$329,000Active2 beds 2 baths1,289 sq. ft.207 Saint Luke Court, Wilmington, NC 28409
MLS# 100546110Listed by: KELLER WILLIAMS INNOVATE-WILMINGTON - New
 $220,000Active3 beds 2 baths1,335 sq. ft.
$220,000Active3 beds 2 baths1,335 sq. ft.908 Litchfield Way #C, Wilmington, NC 28405
MLS# 100546149Listed by: CAPE COTTAGES REALTY LLC
