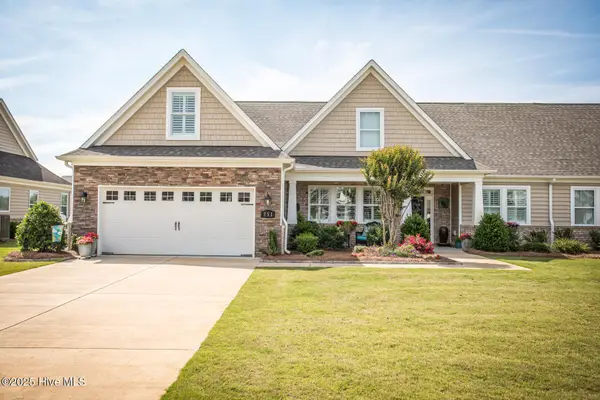3605 Watercraft Ferry Avenue, Wilmington, NC 28412
Local realty services provided by:ERA Strother Real Estate
3605 Watercraft Ferry Avenue,Wilmington, NC 28412
$530,000
- 3 Beds
- 3 Baths
- 1,632 sq. ft.
- Townhouse
- Active
Listed by: shawn p collins
Office: lpt realty
MLS#:100517638
Source:NC_CCAR
Price summary
- Price:$530,000
- Price per sq. ft.:$324.75
About this home
Enjoy beautiful water views and stunning sunsets from every floor. This home boast one of the best water views of all the townhomes within Marina Village at Riverlights. As you enter the main living area, you will love the inviting open space, hardwood floors, and natural light. The kitchen features marble countertops and shaker style cabinets accenting the stainless steel Kitchen Aid appliances. The dining area offers a gathering area w/expandable table with seating for 8 plus additional counter seating. The living room offers a custom built in with electric fireplace.
Wake up and enjoy the stunning beauty of the Cape Fear River relaxing in bed from the primary suite. The secondary bedroom is just as inviting, bright and roomy w/ensuite. The third room offers beautiful water views as well as a Murphy bed to offer the flexibility of a bedroom or an office.
Walk out side and your steps from a boardwalk along the river, day dock and the spacious green to enjoy the many activities offered in this space such as farmers markets and concerts. Marina village also offers restaurants such as Smoke on the Water, Girls w/Dough Pizza, and The Getaway Cafe. In addition to great restaurants enjoy shopping at the boutique, get your nails done at the nail spa, or practice your golf game year round at Club Golf, all within steps of your new home. The Amenities of Riverlights offers The Lake house and Pool, gym, playground, walking trails and Boat Builders Park where you can launch your kayak and enjoy the beautiful lake surrounded by walking trail. Additional amenities and pool opening at The River house. This unit comes furnished including 1st floor outdoor rockers (2), 1st floor Murphy bed, 2nd Floor counter seats(2) Kitchen Table (1) Kitchen table chairs(6), living room sofa (1) pedestal end tables,(2) living room rug (1), 3rd floor outdoor furniture, primary and secondary bedroom Beds (2) end tables (4) and Lamps (4).
Contact an agent
Home facts
- Year built:2017
- Listing ID #:100517638
- Added:176 day(s) ago
- Updated:December 30, 2025 at 11:12 AM
Rooms and interior
- Bedrooms:3
- Total bathrooms:3
- Full bathrooms:2
- Half bathrooms:1
- Living area:1,632 sq. ft.
Heating and cooling
- Cooling:Central Air
- Heating:Forced Air, Heating, Natural Gas
Structure and exterior
- Roof:Architectural Shingle
- Year built:2017
- Building area:1,632 sq. ft.
- Lot area:0.03 Acres
Schools
- High school:New Hanover
- Middle school:Myrtle Grove
- Elementary school:Williams
Utilities
- Water:Water Connected
- Sewer:Sewer Connected
Finances and disclosures
- Price:$530,000
- Price per sq. ft.:$324.75
New listings near 3605 Watercraft Ferry Avenue
- New
 $960,000Active4 beds 4 baths2,692 sq. ft.
$960,000Active4 beds 4 baths2,692 sq. ft.8277 Winding Creek Circle, Wilmington, NC 28411
MLS# 100546830Listed by: COLDWELL BANKER SEA COAST ADVANTAGE-CB  $743,005Pending4 beds 5 baths3,390 sq. ft.
$743,005Pending4 beds 5 baths3,390 sq. ft.1028 Doe Place, Wilmington, NC 28409
MLS# 100546795Listed by: HHHUNT HOMES WILMINGTON LLC $682,305Pending4 beds 4 baths2,813 sq. ft.
$682,305Pending4 beds 4 baths2,813 sq. ft.1024 Doe Place, Wilmington, NC 28409
MLS# 100546799Listed by: HHHUNT HOMES WILMINGTON LLC $633,825Pending3 beds 4 baths2,742 sq. ft.
$633,825Pending3 beds 4 baths2,742 sq. ft.1020 Doe Place, Wilmington, NC 28409
MLS# 100546809Listed by: HHHUNT HOMES WILMINGTON LLC $434,590Pending4 beds 3 baths2,362 sq. ft.
$434,590Pending4 beds 3 baths2,362 sq. ft.108 Brogdon Street #Lot 23, Wilmington, NC 28411
MLS# 100546777Listed by: D.R. HORTON, INC- New
 $320,000Active3 beds 2 baths1,189 sq. ft.
$320,000Active3 beds 2 baths1,189 sq. ft.403 Westridge Court, Wilmington, NC 28411
MLS# 100546767Listed by: REAL BROKER LLC - New
 $289,000Active2 beds 2 baths1,600 sq. ft.
$289,000Active2 beds 2 baths1,600 sq. ft.811 Seabury Court, Wilmington, NC 28403
MLS# 100546761Listed by: RE/MAX ESSENTIAL - New
 $375,000Active3 beds 3 baths1,733 sq. ft.
$375,000Active3 beds 3 baths1,733 sq. ft.1810 Jumpin Run Drive, Wilmington, NC 28403
MLS# 100546744Listed by: COLDWELL BANKER SEA COAST ADVANTAGE  $499,000Pending3 beds 2 baths2,228 sq. ft.
$499,000Pending3 beds 2 baths2,228 sq. ft.751 Tuscan Way, Wilmington, NC 28411
MLS# 100546730Listed by: KELLER WILLIAMS INNOVATE-WILMINGTON- New
 $380,000Active1 beds 1 baths585 sq. ft.
$380,000Active1 beds 1 baths585 sq. ft.215 S Water Street #Ste 102, Wilmington, NC 28401
MLS# 100546733Listed by: ESSENTIAL RENTAL MANAGEMENT COMPANY
