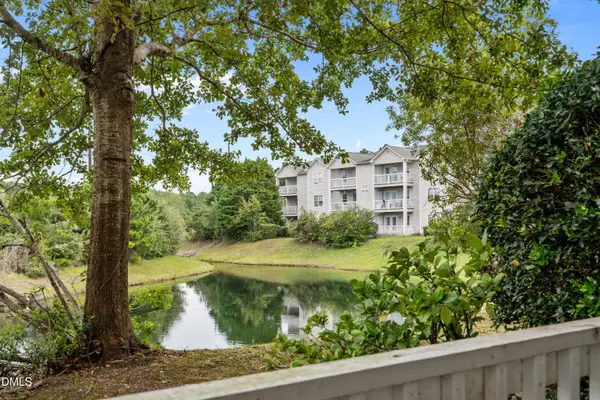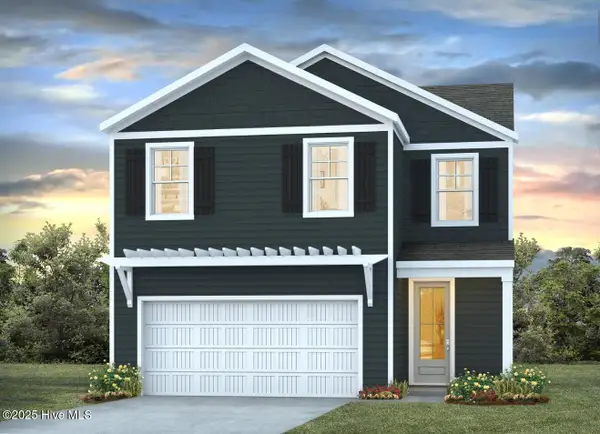3615 Leaning Tree Court, Wilmington, NC 28405
Local realty services provided by:ERA Strother Real Estate
3615 Leaning Tree Court,Wilmington, NC 28405
$375,000
- 3 Beds
- 2 Baths
- 1,591 sq. ft.
- Single family
- Active
Listed by:jennifer m farmer
Office:coldwell banker sea coast advantage
MLS#:100538978
Source:NC_CCAR
Price summary
- Price:$375,000
- Price per sq. ft.:$235.7
About this home
Welcome home to this beautiful charming 3-bedroom, 2-bath property on a half-acre tucked away on a cul-de-sac. You'll love relaxing on the inviting front porch enjoying your morning cup of coffee.
Step inside to find new LVP flooring throughout, a spacious open floorplan, and a large spacious kitchen with granite countertops, a generous pantry, and stainless steel appliances—perfect for cooking and entertaining. The Carolina room overlooks the fenced backyard and can be enjoyed year-round — use it as a screen porch or conditioned space with the included portable A/C/heat unit. The bonus room features a stylish sliding barn door leading to a large laundry room with extra storage.
The primary suite offers a relaxing retreat with a tile walk-in shower and rain showerhead, while the hall guest bath has been recently renovated. Outside, enjoy the concrete patio with gazebo, a wired storage building, irrigated yard and room for parking for a boat or RV. With a 2020 roof and 2-10 Home Warranty and thoughtful updates throughout, this home blends comfort, function, and style—ready for you to move right in!
Contact an agent
Home facts
- Year built:1984
- Listing ID #:100538978
- Added:3 day(s) ago
- Updated:November 04, 2025 at 12:52 AM
Rooms and interior
- Bedrooms:3
- Total bathrooms:2
- Full bathrooms:2
- Living area:1,591 sq. ft.
Heating and cooling
- Cooling:Central Air
- Heating:Electric, Forced Air, Heat Pump, Heating
Structure and exterior
- Roof:Shingle
- Year built:1984
- Building area:1,591 sq. ft.
- Lot area:0.46 Acres
Schools
- High school:Laney
- Middle school:Trask
- Elementary school:Castle Hayne
Utilities
- Water:Water Connected
Finances and disclosures
- Price:$375,000
- Price per sq. ft.:$235.7
New listings near 3615 Leaning Tree Court
- New
 $300,000Active2 beds 2 baths1,209 sq. ft.
$300,000Active2 beds 2 baths1,209 sq. ft.805 March Court #B, Wilmington, NC 28405
MLS# 10131181Listed by: CHOICE RESIDENTIAL REAL ESTATE - New
 $439,000Active4 beds 2 baths1,479 sq. ft.
$439,000Active4 beds 2 baths1,479 sq. ft.814 SW Mackay Court, Wilmington, NC 28412
MLS# 100539359Listed by: TRELORA REALTY INC. - New
 $245,700Active2 beds 2 baths1,433 sq. ft.
$245,700Active2 beds 2 baths1,433 sq. ft.4158 Breezewood Drive #Apt 203, Wilmington, NC 28412
MLS# 100539365Listed by: KELLER WILLIAMS INNOVATE-WILMINGTON - New
 $229,000Active2 beds 2 baths1,276 sq. ft.
$229,000Active2 beds 2 baths1,276 sq. ft.1605 Willoughby Park Court #Unit 3, Wilmington, NC 28412
MLS# 100539370Listed by: KELLER WILLIAMS INNOVATE-WILMINGTON - New
 $390,000Active3.22 Acres
$390,000Active3.22 Acres151 Egret Point Road, Wilmington, NC 28409
MLS# 100539349Listed by: INTRACOASTAL REALTY CORPORATION - New
 $249,000Active3 beds 1 baths945 sq. ft.
$249,000Active3 beds 1 baths945 sq. ft.1109 Dock Street, Wilmington, NC 28401
MLS# 100539351Listed by: CAROLINA ONE PROPERTIES INC. - New
 $225,000Active2 beds 1 baths950 sq. ft.
$225,000Active2 beds 1 baths950 sq. ft.2940 Oleander Drive #G6, Wilmington, NC 28403
MLS# 100539316Listed by: BLUECOAST REALTY CORPORATION - New
 $460,690Active5 beds 4 baths2,583 sq. ft.
$460,690Active5 beds 4 baths2,583 sq. ft.107 Brogdon Street #Lot 7, Wilmington, NC 28411
MLS# 100539304Listed by: D.R. HORTON, INC - New
 $375,000Active2 beds 2 baths1,144 sq. ft.
$375,000Active2 beds 2 baths1,144 sq. ft.317 S 15th Street, Wilmington, NC 28401
MLS# 100539278Listed by: BERKSHIRE HATHAWAY HOMESERVICES CAROLINA PREMIER PROPERTIES - New
 $376,140Active3 beds 3 baths1,414 sq. ft.
$376,140Active3 beds 3 baths1,414 sq. ft.26 Brogdon Street #Lot 31, Wilmington, NC 28411
MLS# 100539237Listed by: D.R. HORTON, INC
