3626 Stratford Boulevard, Wilmington, NC 28403
Local realty services provided by:ERA Strother Real Estate
3626 Stratford Boulevard,Wilmington, NC 28403
$550,000
- 4 Beds
- 2 Baths
- 1,834 sq. ft.
- Single family
- Active
Listed by: paul kerza kwiatecki
Office: coldwell banker sea coast advantage
MLS#:100540208
Source:NC_CCAR
Price summary
- Price:$550,000
- Price per sq. ft.:$299.89
About this home
Welcome home to this beautifully renovated 4-bedroom, 2-bath single family home surrounded by Azaleas in desirable Devon Park. This 1,834 sqft home features a reimagined floor plan now offering a wide open living space and a primary suite with a spacious walk-in closet and spa-inspired bath. There are two additional large bedrooms plus a versatile fourth bedroom — perfect for a home office or nursery. Enjoy cooking and entertaining in the updated kitchen that flows seamlessly into bright, airy living and dining areas highlighted by refinished solid oak floors. Step outside to a new deck overlooking a private, fenced backyard on a generous 0.33 acre lot — ideal for relaxing or hosting gatherings. The backyard also has a shed providing ample storage. Zoned for sought after Winter Park Elementary, this home is just a short walk or bike ride to Anne McCrary Park, Flying Machine Brewery or the Cross City Trail. Located in between Downtown Wilmington and Wrightsville Beach, you'll have easy access to Independence Mall, UNCW and multiple restaurant/ retail options on College Road. Move-in ready and perfectly located — this Devon Park gem combines style, comfort and convenience. Additional recent upgrades include but are not limited to all new PEX plumbing, new water heater, electrical rewire with new underground 200 amp service, LED recessed lighting, new insulation in crawl space/ attic and a newer roof/ HVAC. For information about our preferred lender and the incentives you may qualify for, please ask your agent to review the agent comments for details.
Contact an agent
Home facts
- Year built:1954
- Listing ID #:100540208
- Added:37 day(s) ago
- Updated:December 14, 2025 at 11:15 AM
Rooms and interior
- Bedrooms:4
- Total bathrooms:2
- Full bathrooms:2
- Living area:1,834 sq. ft.
Heating and cooling
- Cooling:Central Air
- Heating:Fireplace(s), Forced Air, Heating, Natural Gas
Structure and exterior
- Roof:Composition, Shingle
- Year built:1954
- Building area:1,834 sq. ft.
- Lot area:0.33 Acres
Schools
- High school:New Hanover
- Middle school:Williston
- Elementary school:Winter Park
Utilities
- Water:Water Connected
- Sewer:Sewer Connected
Finances and disclosures
- Price:$550,000
- Price per sq. ft.:$299.89
New listings near 3626 Stratford Boulevard
- New
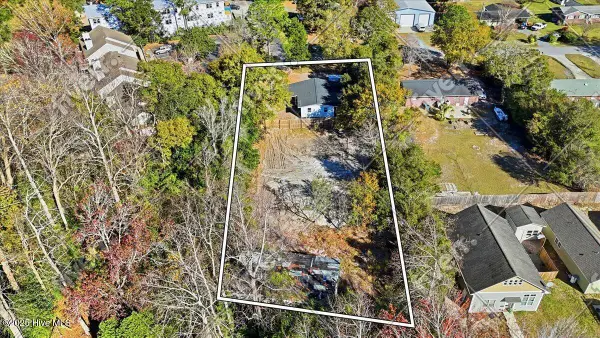 $429,000Active3 beds 2 baths1,068 sq. ft.
$429,000Active3 beds 2 baths1,068 sq. ft.5302 Autumn Drive, Wilmington, NC 28409
MLS# 100545408Listed by: NEST REALTY - New
 $474,990Active4 beds 3 baths1,871 sq. ft.
$474,990Active4 beds 3 baths1,871 sq. ft.409 Wright Street, Wilmington, NC 28401
MLS# 100545390Listed by: IVESTER JACKSON CHRISTIE'S - New
 $403,090Active4 beds 3 baths1,927 sq. ft.
$403,090Active4 beds 3 baths1,927 sq. ft.6 E Belmont Drive #Lot 14, Wilmington, NC 28411
MLS# 100545160Listed by: D.R. HORTON, INC - New
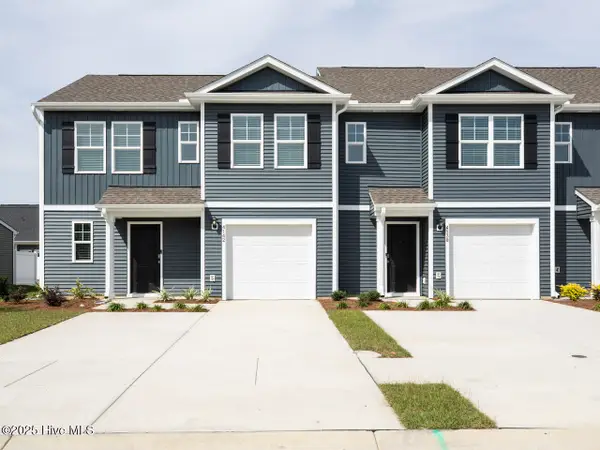 $357,640Active4 beds 3 baths1,763 sq. ft.
$357,640Active4 beds 3 baths1,763 sq. ft.68 Cashmere Court #Lot 11, Wilmington, NC 28411
MLS# 100545331Listed by: D.R. HORTON, INC - New
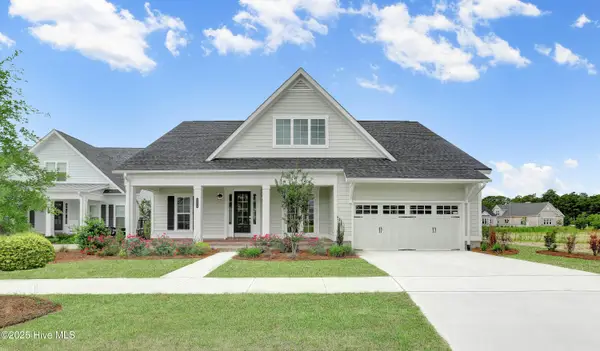 $816,500Active4 beds 3 baths3,092 sq. ft.
$816,500Active4 beds 3 baths3,092 sq. ft.2075 Whiskey Branch Drive, Wilmington, NC 28409
MLS# 100545298Listed by: COLDWELL BANKER SEA COAST ADVANTAGE-LELAND - New
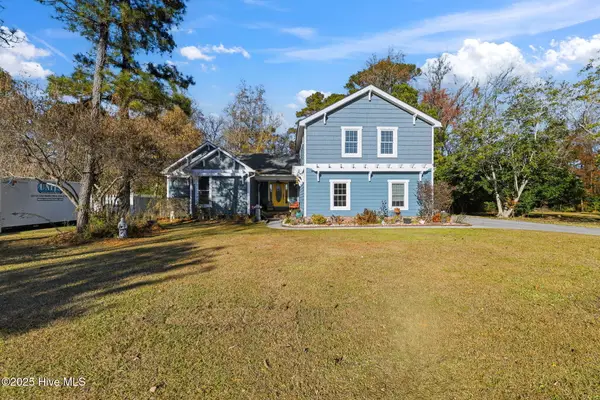 $525,000Active6 beds 3 baths2,737 sq. ft.
$525,000Active6 beds 3 baths2,737 sq. ft.3206 Monticello Drive, Wilmington, NC 28405
MLS# 100545269Listed by: EXP REALTY - New
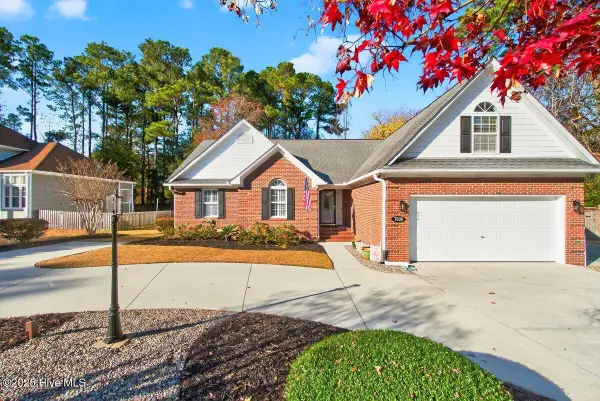 $635,000Active4 beds 3 baths2,180 sq. ft.
$635,000Active4 beds 3 baths2,180 sq. ft.7609 Hawk Road, Wilmington, NC 28411
MLS# 100545270Listed by: EXP REALTY - New
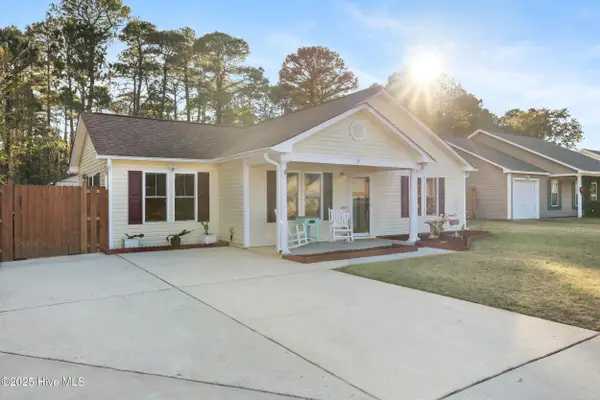 $352,500Active4 beds 3 baths1,452 sq. ft.
$352,500Active4 beds 3 baths1,452 sq. ft.528 Brewster Lane, Wilmington, NC 28412
MLS# 100545258Listed by: THE COASTAL BROKERS LLC - New
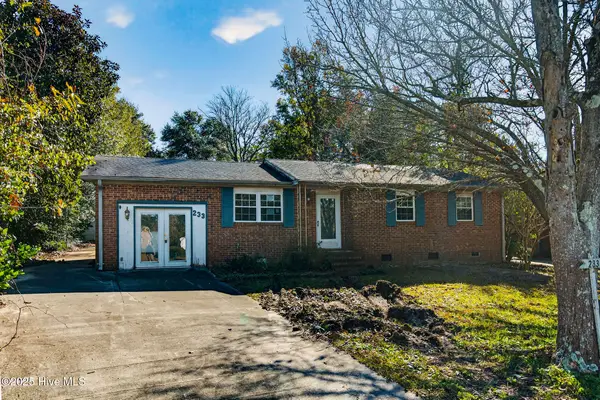 $258,700Active3 beds 2 baths1,533 sq. ft.
$258,700Active3 beds 2 baths1,533 sq. ft.233 Normandy Drive, Wilmington, NC 28412
MLS# 100545243Listed by: INTRACOASTAL REALTY CORP 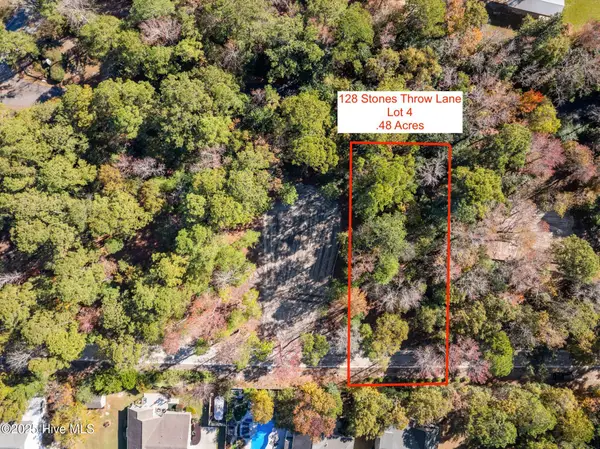 $375,000Pending0.46 Acres
$375,000Pending0.46 Acres128 Stones Throw Lane, Wilmington, NC 28411
MLS# 100545213Listed by: CENTURY 21 VANGUARD
