3711 Mason Port Drive, Wilmington, NC 28409
Local realty services provided by:ERA Strother Real Estate
3711 Mason Port Drive,Wilmington, NC 28409
$925,000
- 5 Beds
- 4 Baths
- 3,453 sq. ft.
- Single family
- Active
Listed by:sarah o wagner
Office:choice residential real estate, llc.
MLS#:100524799
Source:NC_CCAR
Price summary
- Price:$925,000
- Price per sq. ft.:$267.88
About this home
*$25,000 TOTAL PRICE REFRESH & up to $7500 in Lender Credit! Be HOME in time for the HOLIDAYS!*
Experience refined coastal living in the coveted Emerson floor plan in one of Wilmington's most desired neighborhoods, East & Mason. The modern coastal farmhouse design makes a striking first impression with its painted board & batten exterior, oversized windows, and a courtyard style driveway. A bright & welcoming entry opens to elegant millwork and luxury vinyl plank flooring that flows throughout the home. Inside, the open concept family, kitchen, and dining areas are ideal for entertaining. Quartz countertops, a gas cooktop, and an oversized island anchor the chef's kitchen, complemented by a Professional Series Frigidaire refrigerator and a reverse osmosis system. Fresh light fixtures and ceiling fans have been added in every room, while plantation shutters provide privacy and a tailored finish. The hallway off the kitchen leads to the primary suite on the main level, which includes a spa inspired bathroom, an expansive walk-in closet, and direct access to the first floor laundry room, equipped with an LG smart compatible washer and dryer. A guest suite with full bath is located on this level, along with a convenient drop zone off the garage.
Upstairs, a spacious loft/bonus area creates a second living space, ideal for a media or play area. Three additional bedrooms and two full baths are found on this floor, one with its own private ensuite bathroom, while the others share a hall bath, with dual vanities and separate shower/toilet room. The outdoor living spaces are just as stylish. A screened in porch overlooks the fenced backyard, which enjoys a serene view of the community's pond. The community's location is exceptional with Masonboro Elementary School sitting across the street, and zoned for Roland Grise Middle School and Hoggard High School. Wrightsville Beach & Mayfaire Town Center are only 15 minutes away.
Contact an agent
Home facts
- Year built:2024
- Listing ID #:100524799
- Added:66 day(s) ago
- Updated:October 19, 2025 at 10:19 AM
Rooms and interior
- Bedrooms:5
- Total bathrooms:4
- Full bathrooms:4
- Living area:3,453 sq. ft.
Heating and cooling
- Cooling:Central Air, Heat Pump, Zoned
- Heating:Electric, Forced Air, Heat Pump, Heating, Zoned
Structure and exterior
- Roof:Architectural Shingle
- Year built:2024
- Building area:3,453 sq. ft.
- Lot area:0.15 Acres
Schools
- High school:Hoggard
- Middle school:Roland Grise
- Elementary school:Masonboro Elementary
Finances and disclosures
- Price:$925,000
- Price per sq. ft.:$267.88
New listings near 3711 Mason Port Drive
- New
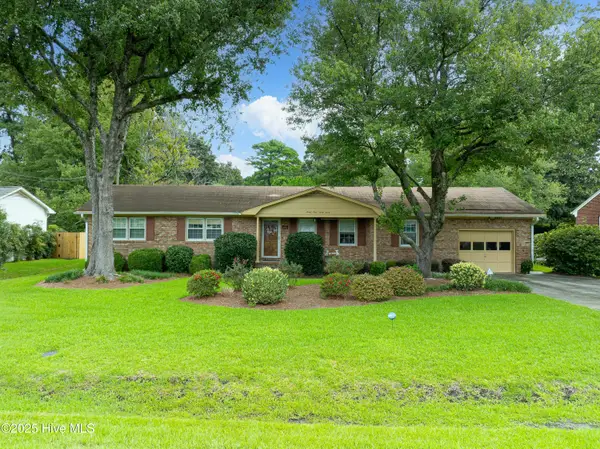 $549,000Active3 beds 2 baths1,735 sq. ft.
$549,000Active3 beds 2 baths1,735 sq. ft.3933 Sweetbriar Road, Wilmington, NC 28403
MLS# 100536869Listed by: DESTINATION REALTY CORPORATION, LLC - New
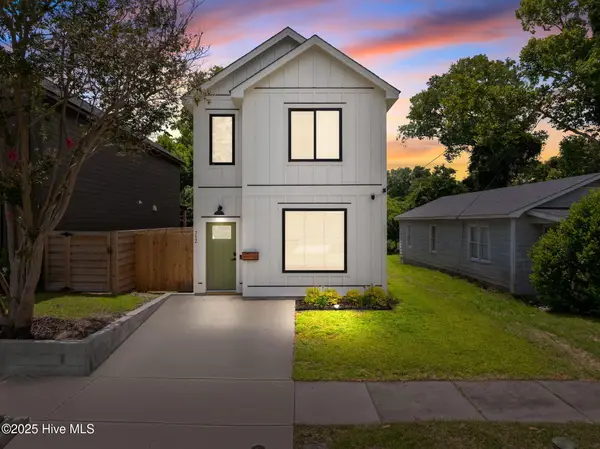 $549,900Active3 beds 3 baths1,714 sq. ft.
$549,900Active3 beds 3 baths1,714 sq. ft.712 S 13th Street, Wilmington, NC 28401
MLS# 100536872Listed by: KELLER WILLIAMS INNOVATE-WILMINGTON - New
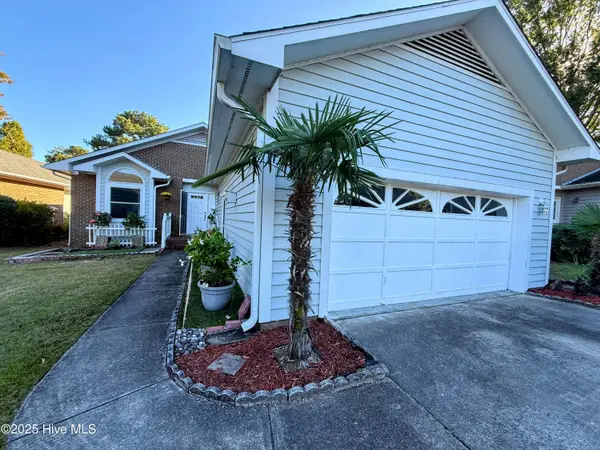 $399,000Active3 beds 3 baths1,721 sq. ft.
$399,000Active3 beds 3 baths1,721 sq. ft.3721 Sand Trap Court, Wilmington, NC 28412
MLS# 100536820Listed by: TREGEMBO & ASSOCIATES REALTY - New
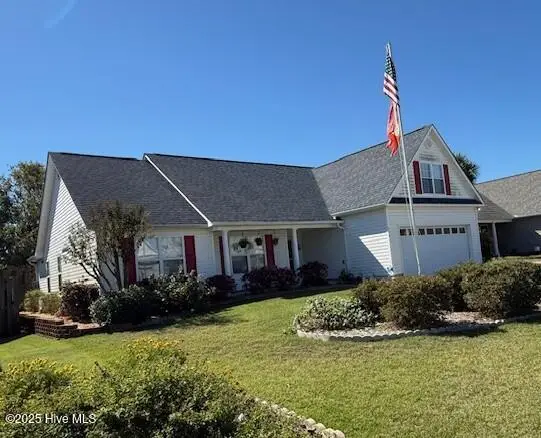 $380,000Active4 beds 2 baths1,784 sq. ft.
$380,000Active4 beds 2 baths1,784 sq. ft.654 Castine Way, Wilmington, NC 28412
MLS# 100536780Listed by: INTRACOASTAL REALTY CORP - New
 $330,000Active3 beds 3 baths1,532 sq. ft.
$330,000Active3 beds 3 baths1,532 sq. ft.7308 Chipley Drive, Wilmington, NC 28411
MLS# 100536789Listed by: COLDWELL BANKER SEA COAST ADVANTAGE-MIDTOWN - New
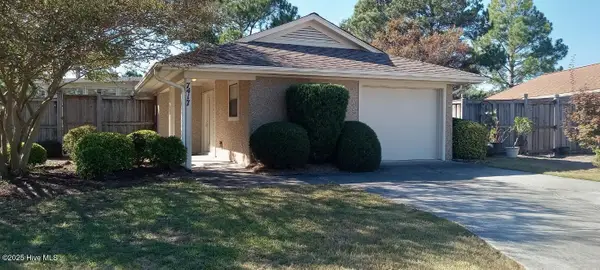 $377,500Active2 beds 2 baths1,352 sq. ft.
$377,500Active2 beds 2 baths1,352 sq. ft.7417 Montfaye Court, Wilmington, NC 28411
MLS# 100536798Listed by: NORTHGROUP REAL ESTATE LLC - New
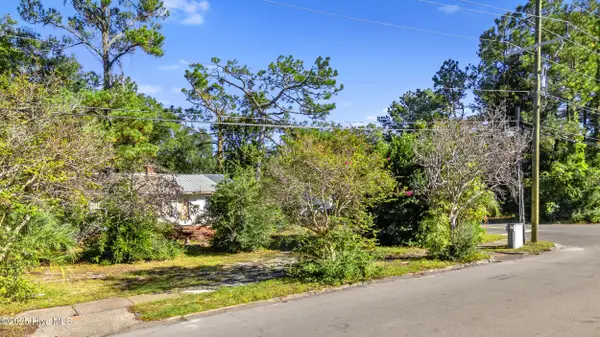 $100,000Active0.3 Acres
$100,000Active0.3 Acres2425 Adams Street, Wilmington, NC 28401
MLS# 100536800Listed by: INTRACOASTAL REALTY CORP - New
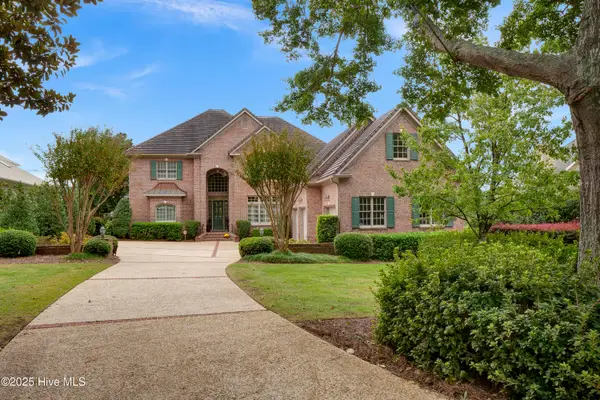 $2,550,000Active5 beds 4 baths5,398 sq. ft.
$2,550,000Active5 beds 4 baths5,398 sq. ft.1132 Turnberry Lane, Wilmington, NC 28405
MLS# 100536764Listed by: INTRACOASTAL REALTY CORP - New
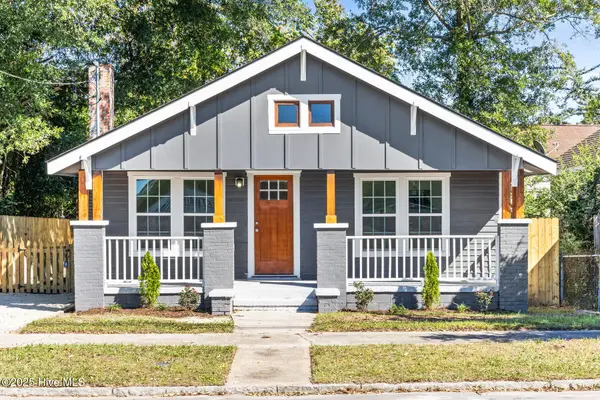 $299,000Active2 beds 2 baths937 sq. ft.
$299,000Active2 beds 2 baths937 sq. ft.513 S 13th Street, Wilmington, NC 28401
MLS# 100536748Listed by: INTRACOASTAL REALTY CORP - Open Sun, 11am to 2pmNew
 $1,349,000Active5 beds 5 baths3,920 sq. ft.
$1,349,000Active5 beds 5 baths3,920 sq. ft.5420 Edisto Drive, Wilmington, NC 28403
MLS# 100536753Listed by: INTRACOASTAL REALTY CORP
