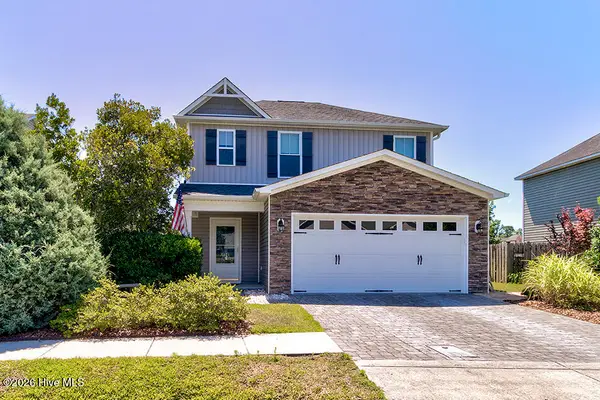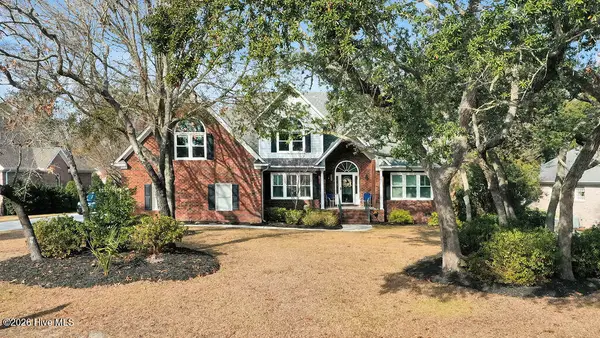3720 Mason Port Drive #60, Wilmington, NC 28409
Local realty services provided by:ERA Strother Real Estate
3720 Mason Port Drive #60,Wilmington, NC 28409
$869,000
- 5 Beds
- 4 Baths
- 3,085 sq. ft.
- Single family
- Active
Listed by: audra s moore
Office: magnolia coastal realty llc.
MLS#:100542365
Source:NC_CCAR
Price summary
- Price:$869,000
- Price per sq. ft.:$281.69
About this home
Built in 2023, this stunning 5-bedroom, 4-bath home offers 3,085 sq ft of thoughtful design including a dedicated office and a bright, open layout. The upgraded kitchen includes Frigidaire Professional series stainless appliances with gas cooktop and hood, wall oven/microwave combo, custom cabinetry colors, and reverse osmosis water filtration at the sink. Calacatta Gold quartz countertops in kitchen with large island are an entertainers dream. The built in drop zone from the garage to the kitchen is a seamless entry to the home without bringing the clutter with you!
RevWood Seaside Reserve flooring spans the entire home (no carpet!)and custom closets in the 3 secondary bedrooms upstairs and a dreamy primary suite closet with plenty of room. Upstairs primary suite is open and spacious with primary bath including a soaking tub and separate vanities. Three additional bedrooms, one with an en suite bathroom, and spacious laundry complete this purposeful layout. Additional upgrades include custom batten board in entry way and office, custom mirrors throughout bathrooms, a tankless water heater and pre-wired for a generator. Enjoy the screened-in porch and fully fenced backyard — perfect for pets and entertaining. Extended driveway provides parking for up to four large vehicles.
East & Mason offers resort-style amenities including a stunning clubhouse, community pool, and sidewalks throughout. Conveniently located near shopping, dining, and area beaches — and zoned for top-rated Masonboro Elementary.
Buy now and be home for the holidays in one of Wilmington's most desirable coastal communities!
Contact an agent
Home facts
- Year built:2023
- Listing ID #:100542365
- Added:48 day(s) ago
- Updated:January 09, 2026 at 11:10 AM
Rooms and interior
- Bedrooms:5
- Total bathrooms:4
- Full bathrooms:4
- Living area:3,085 sq. ft.
Heating and cooling
- Cooling:Central Air
- Heating:Electric, Fireplace(s), Forced Air, Heating, Propane
Structure and exterior
- Roof:Architectural Shingle
- Year built:2023
- Building area:3,085 sq. ft.
- Lot area:0.15 Acres
Schools
- High school:Hoggard
- Middle school:Roland Grise
- Elementary school:Masonboro Elementary
Utilities
- Water:Water Connected
- Sewer:Sewer Connected
Finances and disclosures
- Price:$869,000
- Price per sq. ft.:$281.69
New listings near 3720 Mason Port Drive #60
- New
 $715,000Active4 beds 3 baths3,472 sq. ft.
$715,000Active4 beds 3 baths3,472 sq. ft.3906 Appleton Way, Wilmington, NC 28412
MLS# 100548186Listed by: REAL BROKER LLC - New
 $379,900Active4 beds 2 baths1,401 sq. ft.
$379,900Active4 beds 2 baths1,401 sq. ft.322 Lancaster Road, Wilmington, NC 28409
MLS# 100548190Listed by: FATHOM REALTY NC LLC - New
 $390,000Active3 beds 3 baths1,655 sq. ft.
$390,000Active3 beds 3 baths1,655 sq. ft.6421 Fawn Settle Drive, Wilmington, NC 28409
MLS# 100548182Listed by: NEST REALTY - New
 $124,000Active0.2 Acres
$124,000Active0.2 Acres1212 King Street, Wilmington, NC 28401
MLS# 100548159Listed by: BRAXTON REALTY, LLC - Open Sat, 12 to 2pmNew
 $369,900Active3 beds 2 baths1,301 sq. ft.
$369,900Active3 beds 2 baths1,301 sq. ft.619 Torchwood Boulevard, Wilmington, NC 28411
MLS# 100548167Listed by: KELLER WILLIAMS INNOVATE-WILMINGTON - New
 $665,000Active4 beds 3 baths2,300 sq. ft.
$665,000Active4 beds 3 baths2,300 sq. ft.7140 Arbor Oaks Drive, Wilmington, NC 28411
MLS# 100548137Listed by: CENTURY 21 VANGUARD - New
 $500,000Active3 beds 2 baths2,048 sq. ft.
$500,000Active3 beds 2 baths2,048 sq. ft.122 North Hills Drive, Wilmington, NC 28411
MLS# 100548046Listed by: COLDWELL BANKER SEA COAST ADVANTAGE - Open Sun, 11am to 1pmNew
 $359,990Active3 beds 3 baths1,604 sq. ft.
$359,990Active3 beds 3 baths1,604 sq. ft.6668 Lemon Lane, Wilmington, NC 28412
MLS# 100548049Listed by: CAROLINA ONE PROPERTIES INC. - New
 $630,000Active3 beds 3 baths2,573 sq. ft.
$630,000Active3 beds 3 baths2,573 sq. ft.6237 Sugar Pine Drive, Wilmington, NC 28412
MLS# 100548063Listed by: COLDWELL BANKER SEA COAST ADVANTAGE-CB - Open Sat, 4 to 5:30pmNew
 $465,000Active4 beds 2 baths1,775 sq. ft.
$465,000Active4 beds 2 baths1,775 sq. ft.510 Baytree Road, Wilmington, NC 28409
MLS# 100548079Listed by: SOUTHERN REALTY GROUP LLC
