3747 Spicetree Drive, Wilmington, NC 28412
Local realty services provided by:ERA Strother Real Estate
Listed by: the cameron team
Office: coldwell banker sea coast advantage
MLS#:100542116
Source:NC_CCAR
Price summary
- Price:$495,000
- Price per sq. ft.:$190.9
About this home
If you've been searching for a thoughtfully designed home in a highly convenient Wilmington location, this 4 bedroom, 3.5 bath property in The Villas at Echo Farms delivers a blend of comfort, style, and modern functionality that's easy to appreciate from the moment you arrive. With 2,593 square feet of heated living space, it offers the kind of layout that supports both everyday routines and the moments when you want a bit more room to unwind, entertain, or simply enjoy the ease of a well-planned home. The HOA maintains the front and rear lawns, along with the front shrubs and mulch, making upkeep remarkably easy. Front and rear covered patios expand the living space to the outdoors. Just off the foyer is a formal dining room with wainscoting and a tray ceiling—an ideal space for meals but also a great option for a home office. Luxury vinyl plank flooring flows throughout the first-floor main living areas, connecting the open living room, kitchen, and breakfast area. The living room centers around a shiplap-accented fireplace fueled by natural gas, which also powers the tankless water heater and gas range. The kitchen features quartz countertops, shaker-style cabinetry, a walk-in pantry, and a large island with seating—perfect for casual meals or for students to spread out their work. Nearby is a laundry room, a half bath, and access to the two-car garage. The first-floor primary suite includes a tray ceiling, walk-in closet, double-sink vanity, soaking tub, walk-in tile shower, and separate water closet. Upstairs are 3 additional bedrooms and 2 full baths, including an en suite option. A walk-in attic storage provides space for seasonal décor, luggage, etc. The Villas at Echo Farms is close to Barclay Commons, The Pointe at Barclay, and the Gary Shell Cross-City Trail— everything you need for shopping, dining, and recreation.
Contact an agent
Home facts
- Year built:2021
- Listing ID #:100542116
- Added:50 day(s) ago
- Updated:January 09, 2026 at 11:10 AM
Rooms and interior
- Bedrooms:4
- Total bathrooms:4
- Full bathrooms:3
- Half bathrooms:1
- Living area:2,593 sq. ft.
Heating and cooling
- Cooling:Heat Pump
- Heating:Electric, Forced Air, Heat Pump, Heating
Structure and exterior
- Roof:Shingle
- Year built:2021
- Building area:2,593 sq. ft.
- Lot area:0.16 Acres
Schools
- High school:New Hanover
- Middle school:Williston
- Elementary school:Alderman
Finances and disclosures
- Price:$495,000
- Price per sq. ft.:$190.9
New listings near 3747 Spicetree Drive
- New
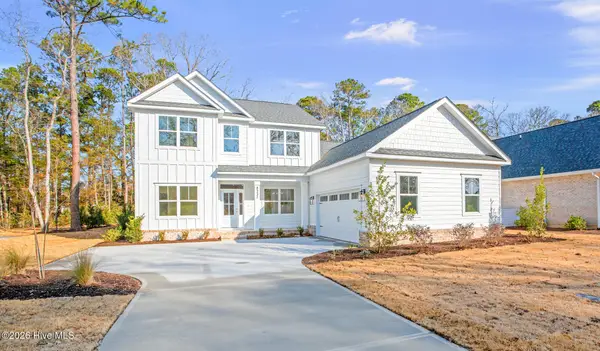 $900,000Active4 beds 4 baths3,218 sq. ft.
$900,000Active4 beds 4 baths3,218 sq. ft.8237 Sage Valley Drive, Wilmington, NC 28411
MLS# 100548303Listed by: CADENCE REALTY CORPORATION - New
 $200,000Active3 beds 2 baths1,404 sq. ft.
$200,000Active3 beds 2 baths1,404 sq. ft.330 Mcquillan Drive, Wilmington, NC 28412
MLS# 100548308Listed by: TOWN & COUNTRY REAL ESTATE - New
 $465,000Active3 beds 3 baths1,944 sq. ft.
$465,000Active3 beds 3 baths1,944 sq. ft.375 Beau Rivage Drive, Wilmington, NC 28412
MLS# 100548282Listed by: CAPE FEAR REAL ESTATE GROUP - New
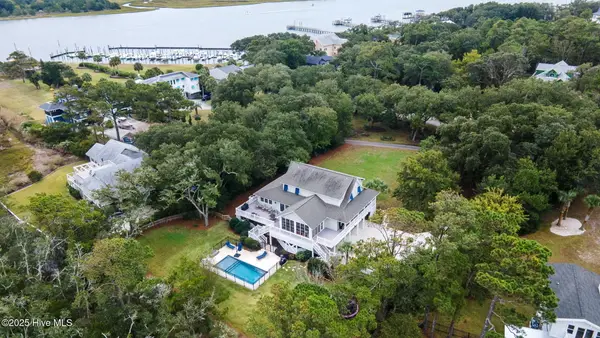 $1,650,000Active4 beds 4 baths2,954 sq. ft.
$1,650,000Active4 beds 4 baths2,954 sq. ft.233 Chimney Lane, Wilmington, NC 28409
MLS# 100548245Listed by: REAL BROKER LLC - Open Sat, 11am to 1pmNew
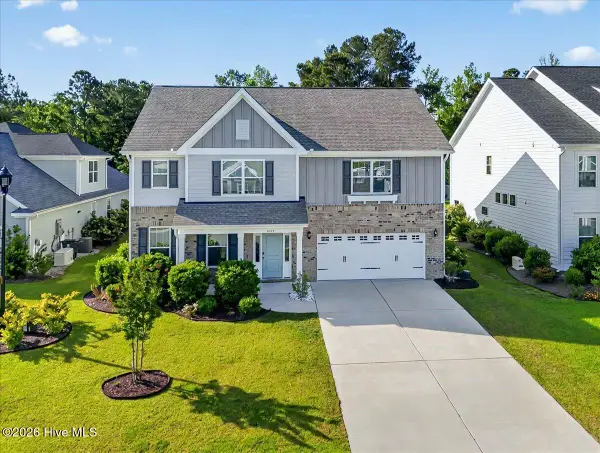 $649,000Active5 beds 4 baths2,946 sq. ft.
$649,000Active5 beds 4 baths2,946 sq. ft.8948 Cobble Ridge Drive, Wilmington, NC 28411
MLS# 100548253Listed by: BERKSHIRE HATHAWAY HOMESERVICES CAROLINA PREMIER PROPERTIES - New
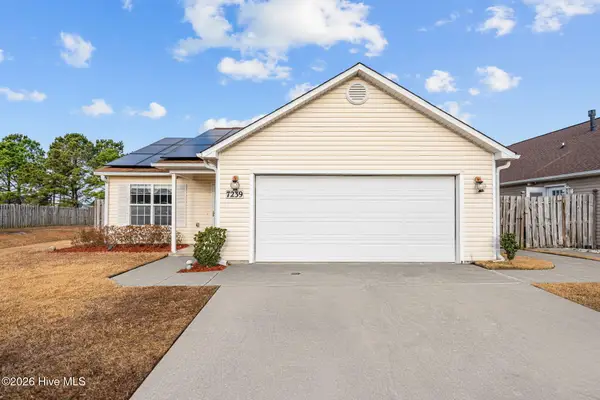 $319,000Active2 beds 2 baths1,171 sq. ft.
$319,000Active2 beds 2 baths1,171 sq. ft.7239 Copperfield Court, Wilmington, NC 28411
MLS# 100548271Listed by: WILMINGTON REALTY LLC - New
 $429,900Active3 beds 3 baths2,259 sq. ft.
$429,900Active3 beds 3 baths2,259 sq. ft.1732 Still Creek Lane, Wilmington, NC 28411
MLS# 100548211Listed by: BARBER REALTY GROUP INC. - Open Sun, 1 to 3pmNew
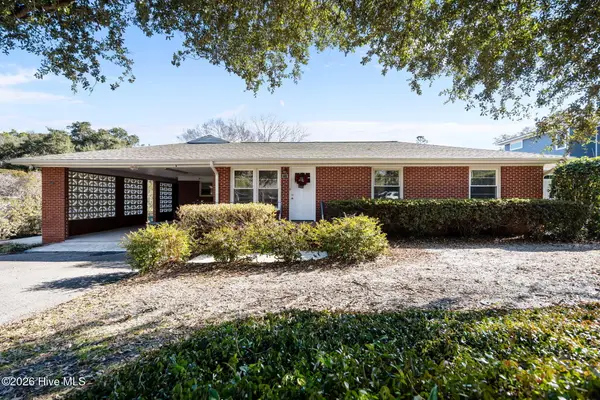 $520,000Active3 beds 3 baths1,764 sq. ft.
$520,000Active3 beds 3 baths1,764 sq. ft.226 Oak Leaf Drive, Wilmington, NC 28403
MLS# 100548221Listed by: REDFIN CORPORATION - New
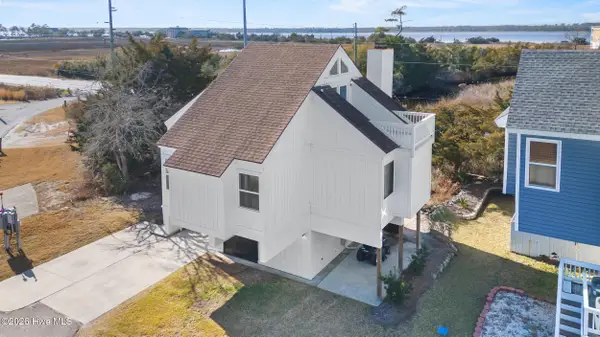 $399,900Active3 beds 2 baths1,200 sq. ft.
$399,900Active3 beds 2 baths1,200 sq. ft.8439 River Road, Wilmington, NC 28412
MLS# 100548204Listed by: KELLER WILLIAMS INNOVATE-WILMINGTON - New
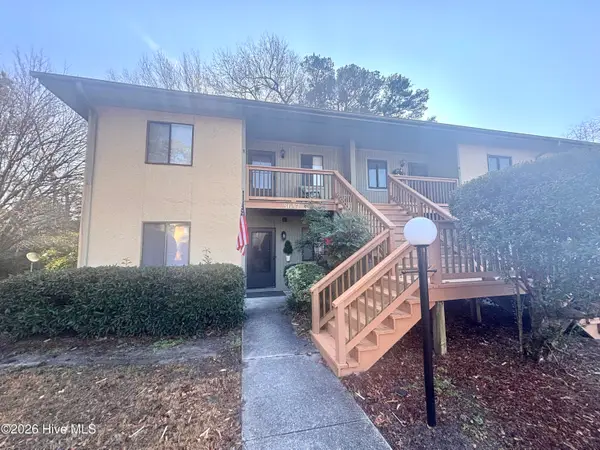 $210,000Active2 beds 2 baths904 sq. ft.
$210,000Active2 beds 2 baths904 sq. ft.3657 Saint Johns Court #Unit A, Wilmington, NC 28403
MLS# 100548207Listed by: COLDWELL BANKER SEA COAST ADVANTAGE-MIDTOWN
