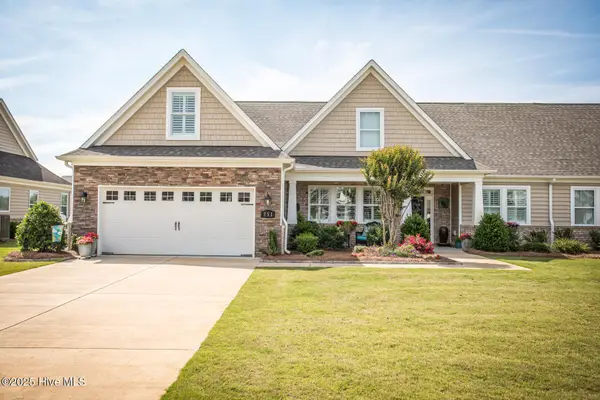3806 Echo Farms Boulevard, Wilmington, NC 28412
Local realty services provided by:ERA Strother Real Estate
Listed by: the rising tide team, sherri c ingle
Office: intracoastal realty corp
MLS#:100532404
Source:NC_CCAR
Price summary
- Price:$362,500
- Price per sq. ft.:$195.52
About this home
Lock and leave, best part about townhome living!
Step inside this stylish Westwood home featuring modern stained concrete flooring and an open layout perfect for entertaining. The updated kitchen offers granite countertops, coordinating backsplash, white cabinetry, stainless steel appliances including a convection oven, and a reverse osmosis water filtration system. The dining area flows seamlessly into the living space with a cozy wood-burning fireplace.
The first-floor primary suite boasts a remodeled bath and spacious walk-in closet. A powder room and laundry area are also conveniently located downstairs. Upstairs, you'll find a versatile loft currently used as an office, plus two bedrooms and a full bath.
Outdoor living shines with a fenced backyard, stone patio, and landscape lighting, perfect for relaxing or entertaining. Additional highlights include a one-car garage with stackable washer/dryer, new HVAC (2021), and roof (2018) for peace of mind.
Enjoy life in the desirable Westwood Townhomes with easy to shops, dining, historic downtown Wilmington, and Wrightsville Beach or Carolina Beach!
Contact an agent
Home facts
- Year built:1999
- Listing ID #:100532404
- Added:96 day(s) ago
- Updated:December 30, 2025 at 02:18 PM
Rooms and interior
- Bedrooms:3
- Total bathrooms:3
- Full bathrooms:2
- Half bathrooms:1
- Living area:1,854 sq. ft.
Heating and cooling
- Cooling:Central Air
- Heating:Electric, Fireplace(s), Heat Pump, Heating
Structure and exterior
- Roof:Shingle
- Year built:1999
- Building area:1,854 sq. ft.
- Lot area:0.04 Acres
Schools
- High school:New Hanover
- Middle school:Williston
- Elementary school:Alderman
Utilities
- Water:Water Connected
- Sewer:Sewer Connected
Finances and disclosures
- Price:$362,500
- Price per sq. ft.:$195.52
New listings near 3806 Echo Farms Boulevard
- New
 $960,000Active4 beds 4 baths2,692 sq. ft.
$960,000Active4 beds 4 baths2,692 sq. ft.8277 Winding Creek Circle, Wilmington, NC 28411
MLS# 100546830Listed by: COLDWELL BANKER SEA COAST ADVANTAGE-CB  $743,005Pending4 beds 5 baths3,390 sq. ft.
$743,005Pending4 beds 5 baths3,390 sq. ft.1028 Doe Place, Wilmington, NC 28409
MLS# 100546795Listed by: HHHUNT HOMES WILMINGTON LLC $682,305Pending4 beds 4 baths2,813 sq. ft.
$682,305Pending4 beds 4 baths2,813 sq. ft.1024 Doe Place, Wilmington, NC 28409
MLS# 100546799Listed by: HHHUNT HOMES WILMINGTON LLC $633,825Pending3 beds 4 baths2,742 sq. ft.
$633,825Pending3 beds 4 baths2,742 sq. ft.1020 Doe Place, Wilmington, NC 28409
MLS# 100546809Listed by: HHHUNT HOMES WILMINGTON LLC $434,590Pending4 beds 3 baths2,362 sq. ft.
$434,590Pending4 beds 3 baths2,362 sq. ft.108 Brogdon Street #Lot 23, Wilmington, NC 28411
MLS# 100546777Listed by: D.R. HORTON, INC- New
 $320,000Active3 beds 2 baths1,189 sq. ft.
$320,000Active3 beds 2 baths1,189 sq. ft.403 Westridge Court, Wilmington, NC 28411
MLS# 100546767Listed by: REAL BROKER LLC - New
 $289,000Active2 beds 2 baths1,600 sq. ft.
$289,000Active2 beds 2 baths1,600 sq. ft.811 Seabury Court, Wilmington, NC 28403
MLS# 100546761Listed by: RE/MAX ESSENTIAL - New
 $375,000Active3 beds 3 baths1,733 sq. ft.
$375,000Active3 beds 3 baths1,733 sq. ft.1810 Jumpin Run Drive, Wilmington, NC 28403
MLS# 100546744Listed by: COLDWELL BANKER SEA COAST ADVANTAGE  $499,000Pending3 beds 2 baths2,228 sq. ft.
$499,000Pending3 beds 2 baths2,228 sq. ft.751 Tuscan Way, Wilmington, NC 28411
MLS# 100546730Listed by: KELLER WILLIAMS INNOVATE-WILMINGTON- New
 $380,000Active1 beds 1 baths585 sq. ft.
$380,000Active1 beds 1 baths585 sq. ft.215 S Water Street #Ste 102, Wilmington, NC 28401
MLS# 100546733Listed by: ESSENTIAL RENTAL MANAGEMENT COMPANY
