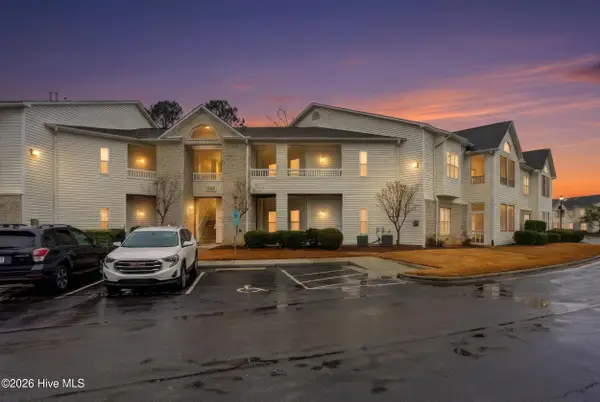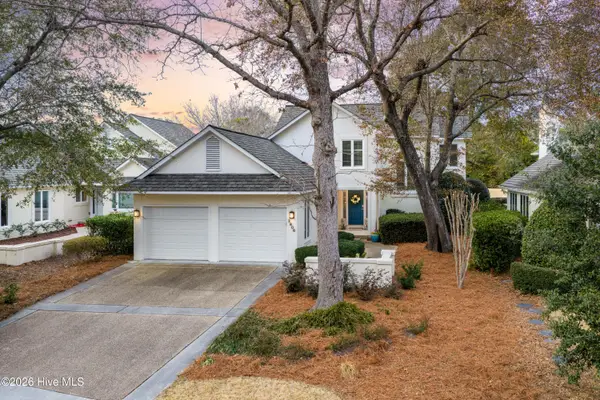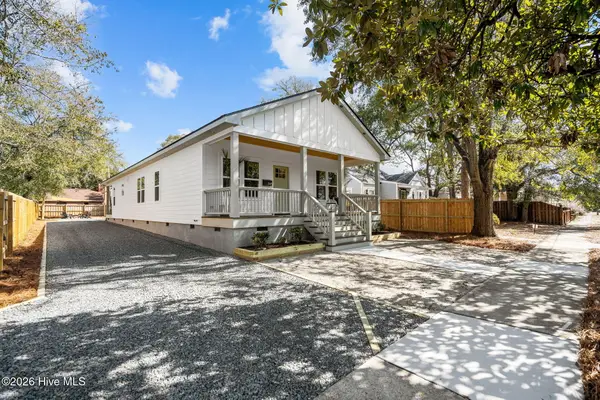3817 Mason Port Drive #98, Wilmington, NC 28409
Local realty services provided by:ERA Strother Real Estate
3817 Mason Port Drive #98,Wilmington, NC 28409
$647,000
- 3 Beds
- 3 Baths
- 2,629 sq. ft.
- Single family
- Active
Listed by: aaron c favolise, kathleen g postel
Office: fonville morisey & barefoot
MLS#:100491805
Source:NC_CCAR
Price summary
- Price:$647,000
- Price per sq. ft.:$246.1
About this home
Incredible Value on This Move-In Ready Home!
Discover The Wisteria Coastal Craftsman Elevation by Robuck Homes in the Mason Walk Collection at East and Mason, offering stylish design and effortless low-maintenance living at an exceptional value.
This thoughtfully designed home features a show-stopping gourmet kitchen with soft-close TruWhite cabinetry, a striking Midnight Navy island, Pure White quartz countertops, classic farmhouse sink, and a chic white tile backsplash. A Frigidaire Gallery stainless steel appliance package, including a 36'' gas cooktop, wall oven, microwave, and dishwasher, opens seamlessly to the dining and family room, creating an ideal space for entertaining. A first-floor flex/office space adds versatility for work or guests.
Upstairs, enjoy a spacious open loft, a luxurious primary suite with RevWood flooring, and a spa-inspired bath with quartz countertops and full-overlay cabinetry. Two additional bedrooms complete the second level.
With premium upgrades throughout, recent price improvements, and LIMITED TIME INCENTIVES available, this home represents an outstanding opportunity in East and Mason. Inquire today for details and schedule your private showing before it's gone!
Contact an agent
Home facts
- Year built:2025
- Listing ID #:100491805
- Added:347 day(s) ago
- Updated:February 13, 2026 at 11:20 AM
Rooms and interior
- Bedrooms:3
- Total bathrooms:3
- Full bathrooms:2
- Half bathrooms:1
- Living area:2,629 sq. ft.
Heating and cooling
- Cooling:Central Air
- Heating:Electric, Forced Air, Heating
Structure and exterior
- Roof:Architectural Shingle
- Year built:2025
- Building area:2,629 sq. ft.
- Lot area:0.12 Acres
Schools
- High school:Hoggard
- Middle school:Roland Grise
- Elementary school:Masonboro Elementary
Finances and disclosures
- Price:$647,000
- Price per sq. ft.:$246.1
New listings near 3817 Mason Port Drive #98
- New
 $275,000Active2 beds 2 baths1,330 sq. ft.
$275,000Active2 beds 2 baths1,330 sq. ft.3902 Botsford Court #Unit 204, Wilmington, NC 28412
MLS# 100554334Listed by: KELLER WILLIAMS INNOVATE-WILMINGTON - New
 $325,000Active3 beds 2 baths1,374 sq. ft.
$325,000Active3 beds 2 baths1,374 sq. ft.2441 Jefferson Street, Wilmington, NC 28401
MLS# 100554317Listed by: BLUECOAST REALTY CORPORATION - New
 $519,000Active4 beds 4 baths2,722 sq. ft.
$519,000Active4 beds 4 baths2,722 sq. ft.3516 Whispering Pines Court, Wilmington, NC 28409
MLS# 100554037Listed by: FATHOM REALTY NC LLC  $442,500Pending1.21 Acres
$442,500Pending1.21 Acres702 Helmsdale Drive, Wilmington, NC 28405
MLS# 100553995Listed by: THE AGENCY CHARLOTTE- Open Sat, 10am to 12pmNew
 $554,900Active5 beds 3 baths2,747 sq. ft.
$554,900Active5 beds 3 baths2,747 sq. ft.7830 Champlain Drive, Wilmington, NC 28412
MLS# 100553968Listed by: BERKSHIRE HATHAWAY HOMESERVICES CAROLINA PREMIER PROPERTIES - Open Sat, 12 to 2pmNew
 $1,350,000Active6 beds 4 baths3,743 sq. ft.
$1,350,000Active6 beds 4 baths3,743 sq. ft.729 Waterstone Drive, Wilmington, NC 28411
MLS# 100553970Listed by: NEST REALTY - New
 $538,900Active3 beds 4 baths2,494 sq. ft.
$538,900Active3 beds 4 baths2,494 sq. ft.112 Flat Clam Drive, Wilmington, NC 28401
MLS# 100553977Listed by: CLARK FAMILY REALTY - New
 $1,199,900Active4 beds 4 baths2,796 sq. ft.
$1,199,900Active4 beds 4 baths2,796 sq. ft.1806 Glen Eagles Lane, Wilmington, NC 28405
MLS# 100553982Listed by: BERKSHIRE HATHAWAY HOMESERVICES CAROLINA PREMIER PROPERTIES - New
 $484,900Active3 beds 2 baths1,921 sq. ft.
$484,900Active3 beds 2 baths1,921 sq. ft.113 Flat Clam Drive, Wilmington, NC 28401
MLS# 100554004Listed by: CLARK FAMILY REALTY - New
 $449,900Active3 beds 3 baths1,723 sq. ft.
$449,900Active3 beds 3 baths1,723 sq. ft.2149 Washington Street, Wilmington, NC 28401
MLS# 100553901Listed by: CENTURY 21 VANGUARD

